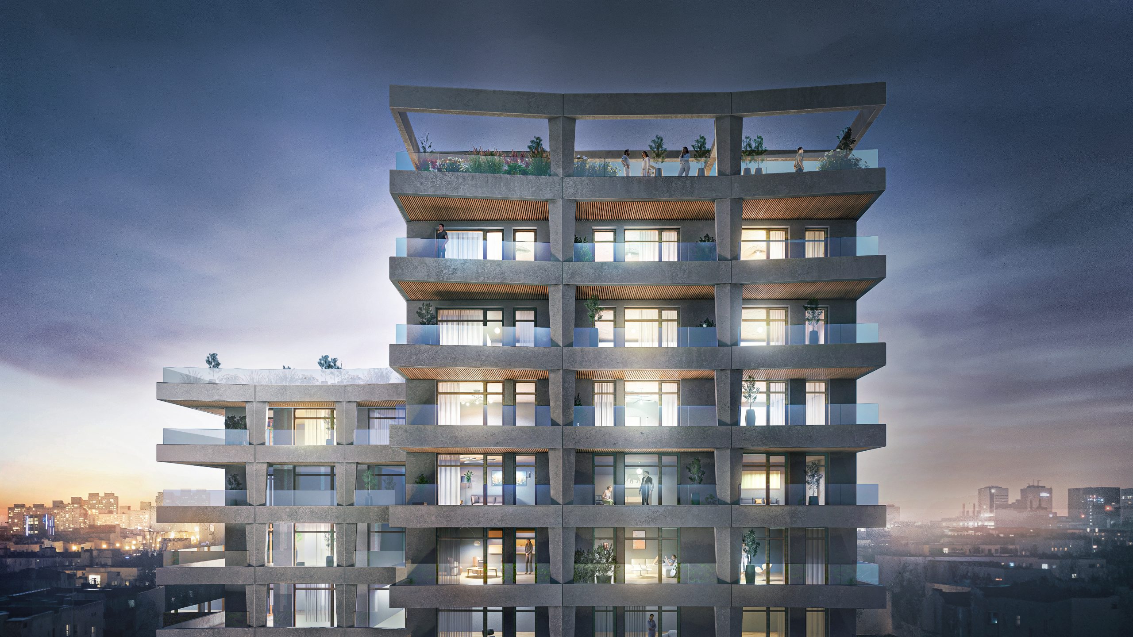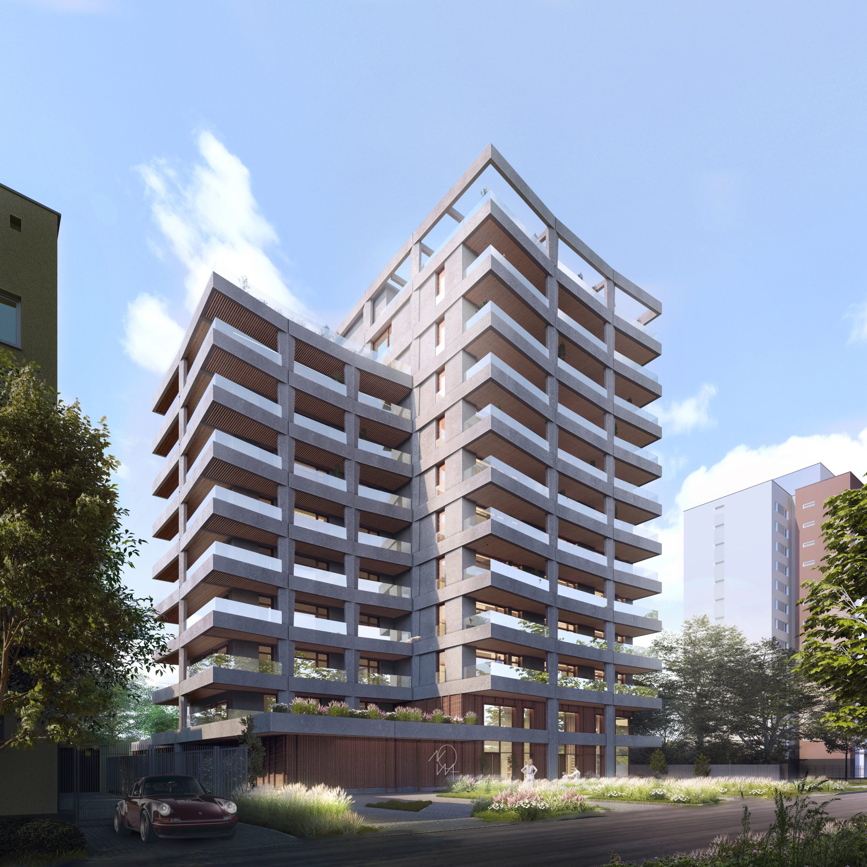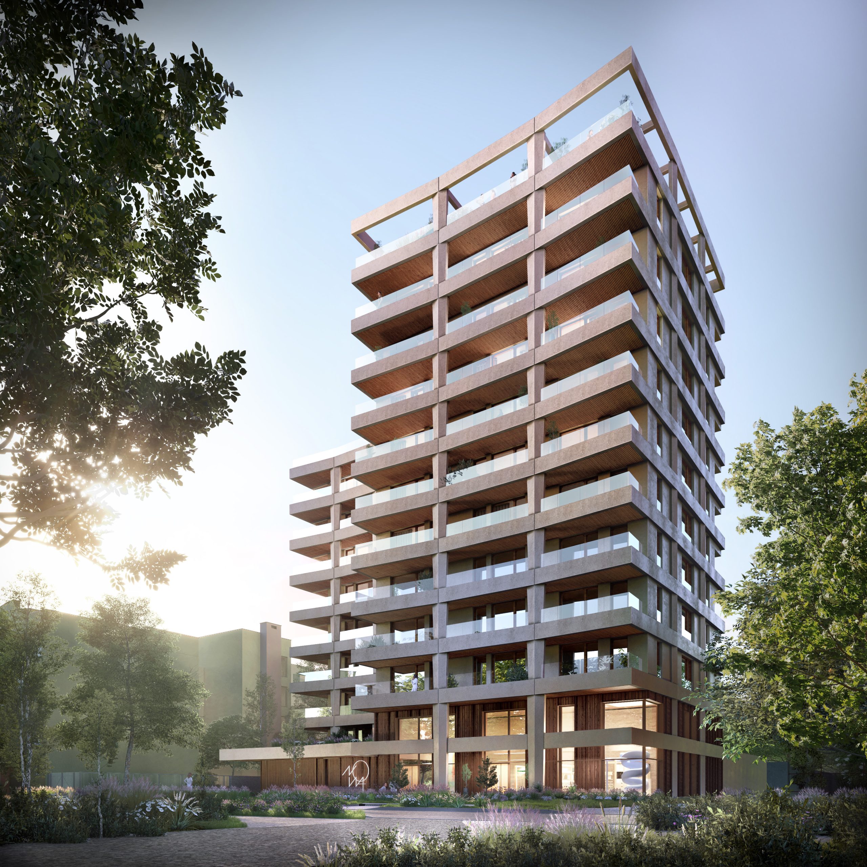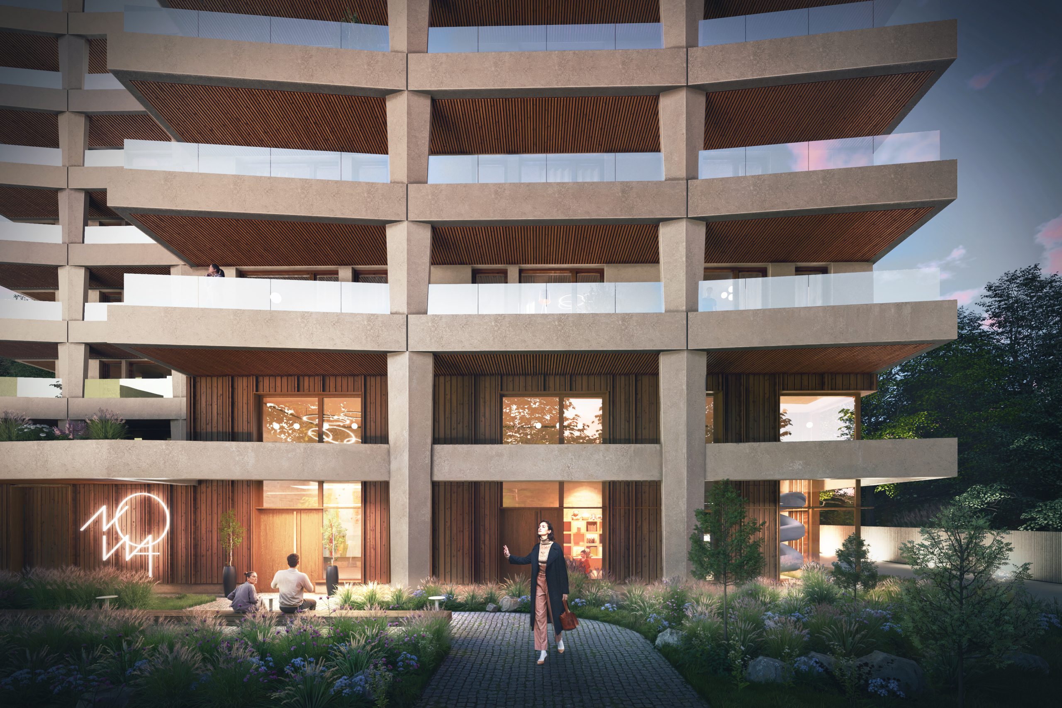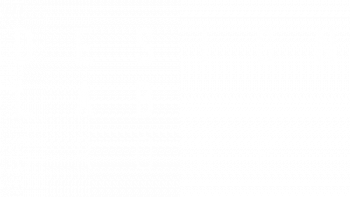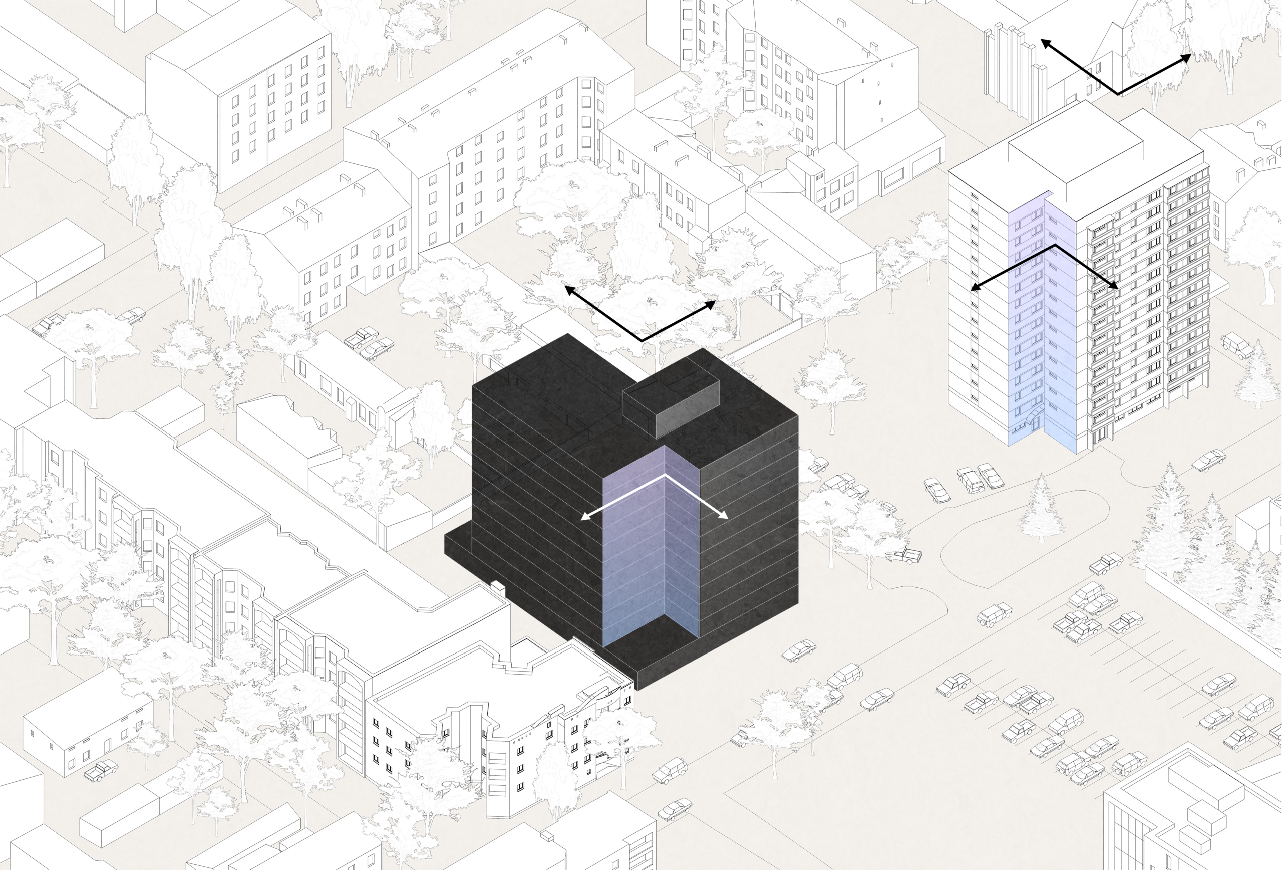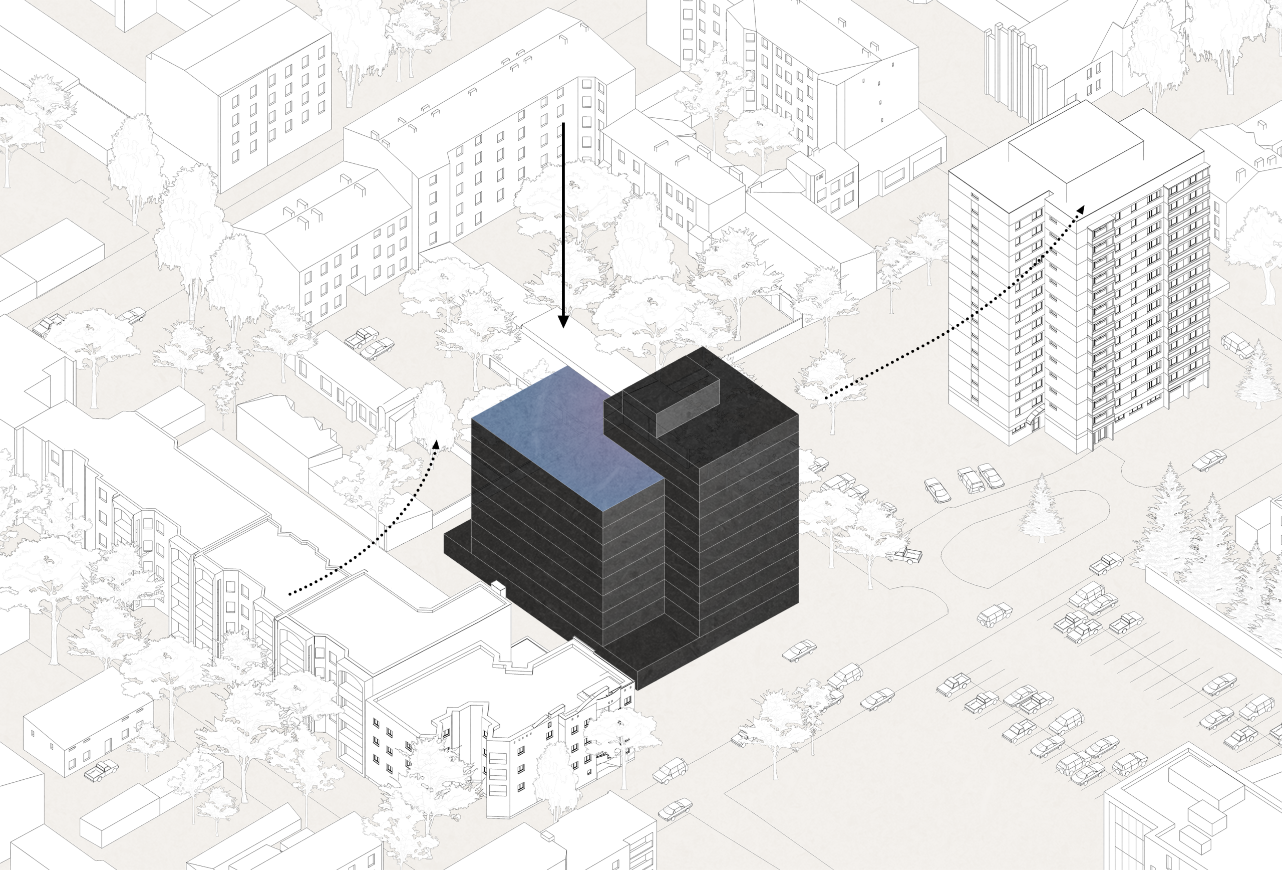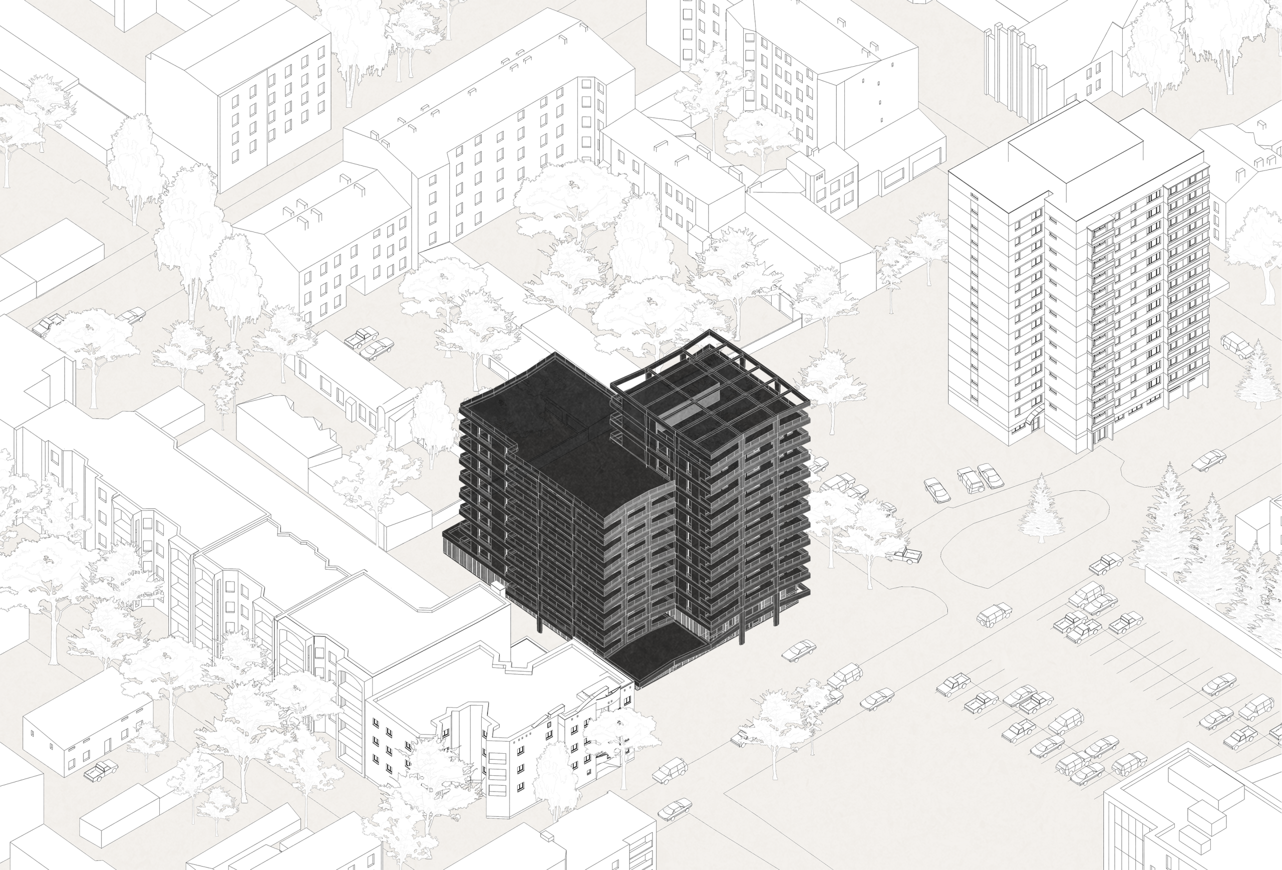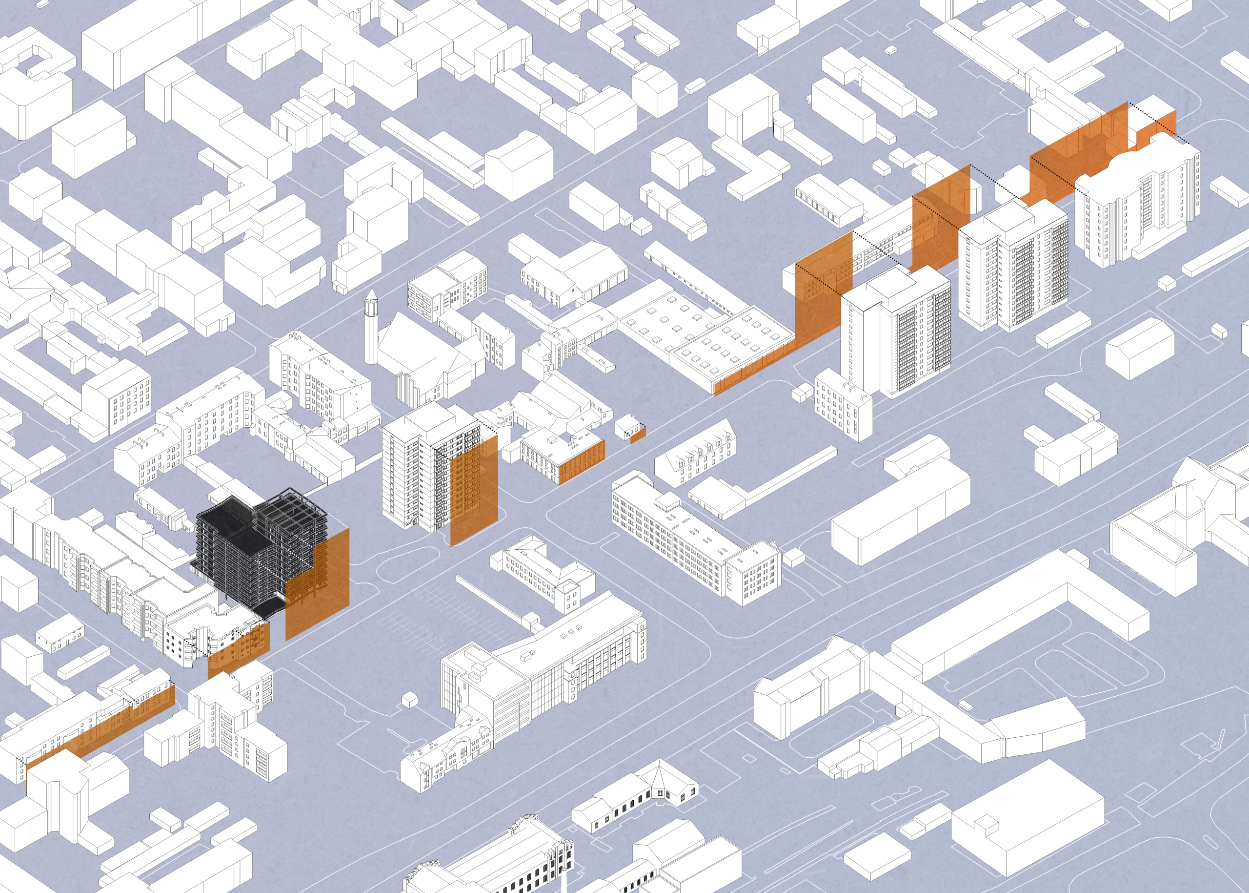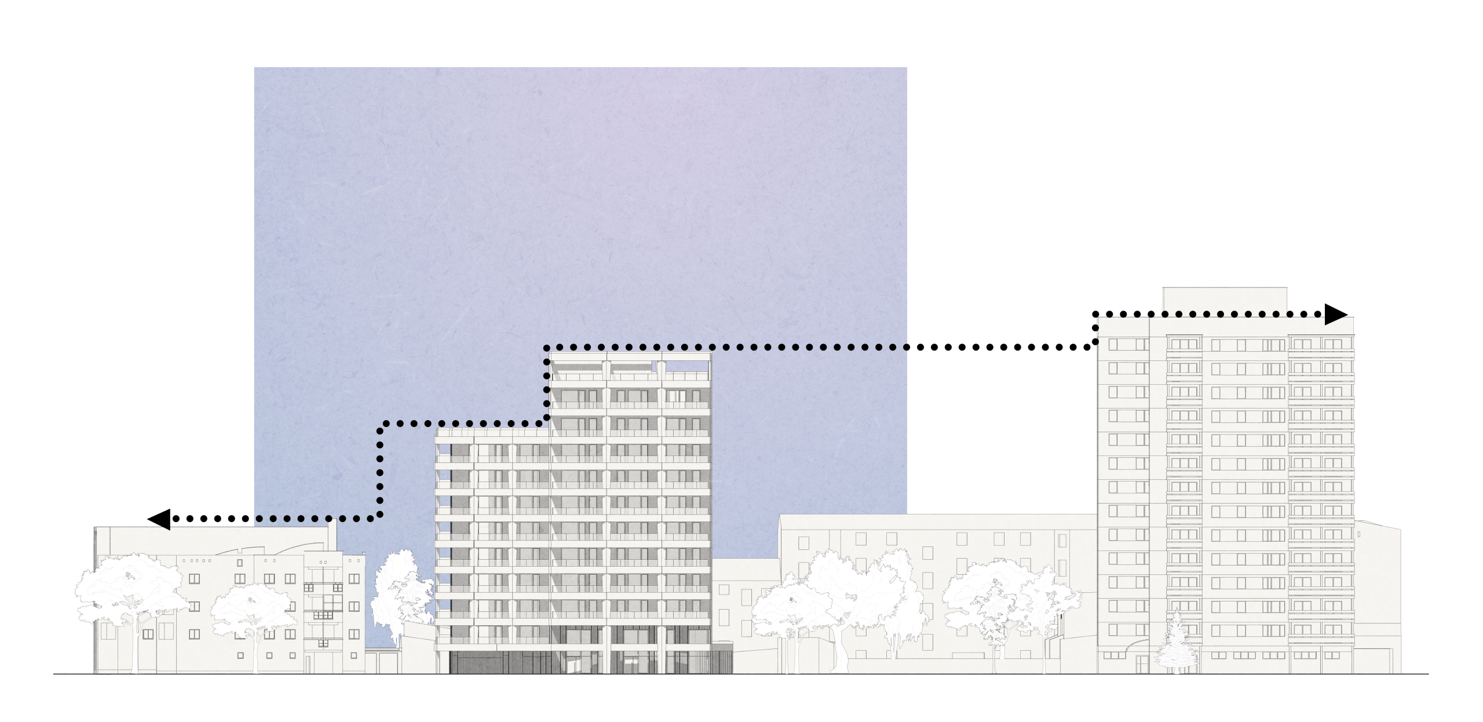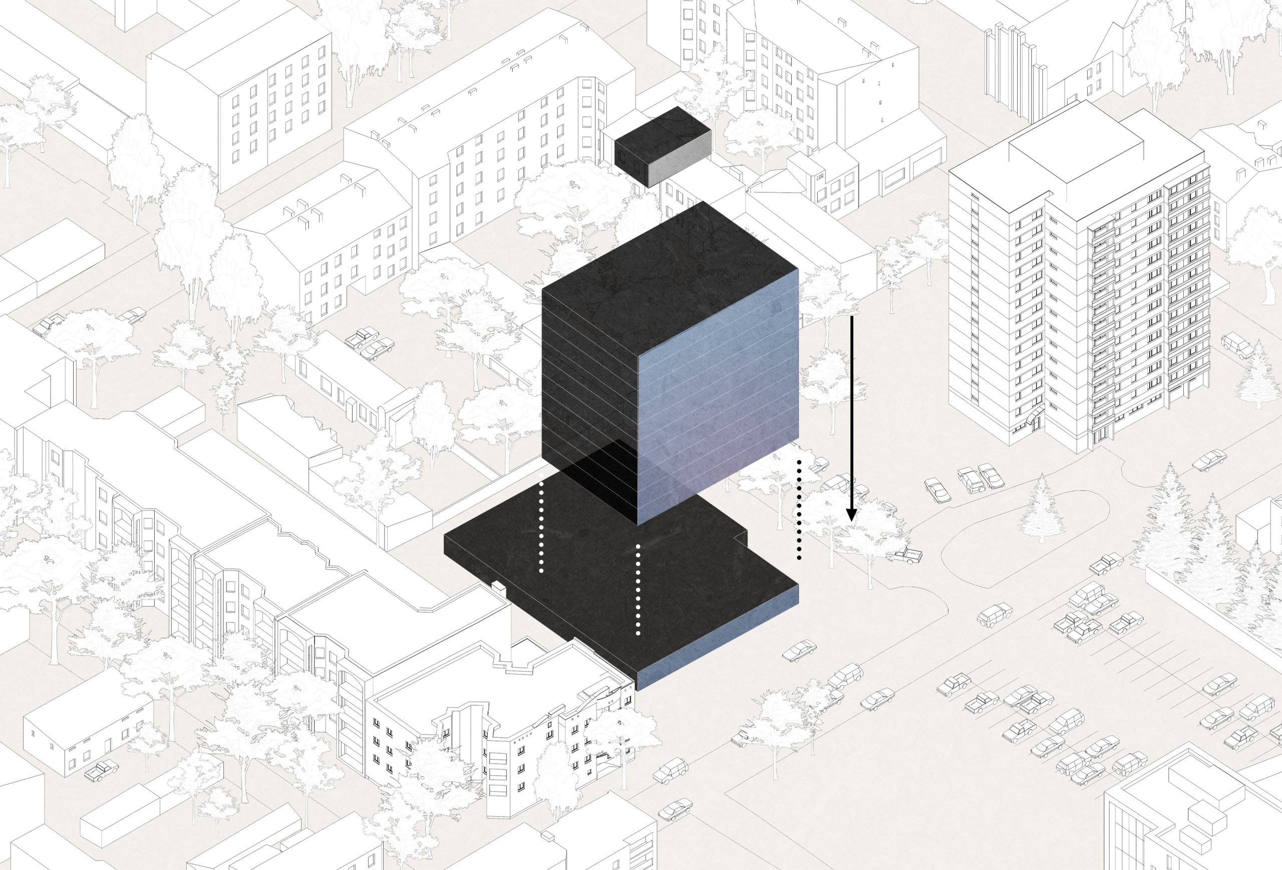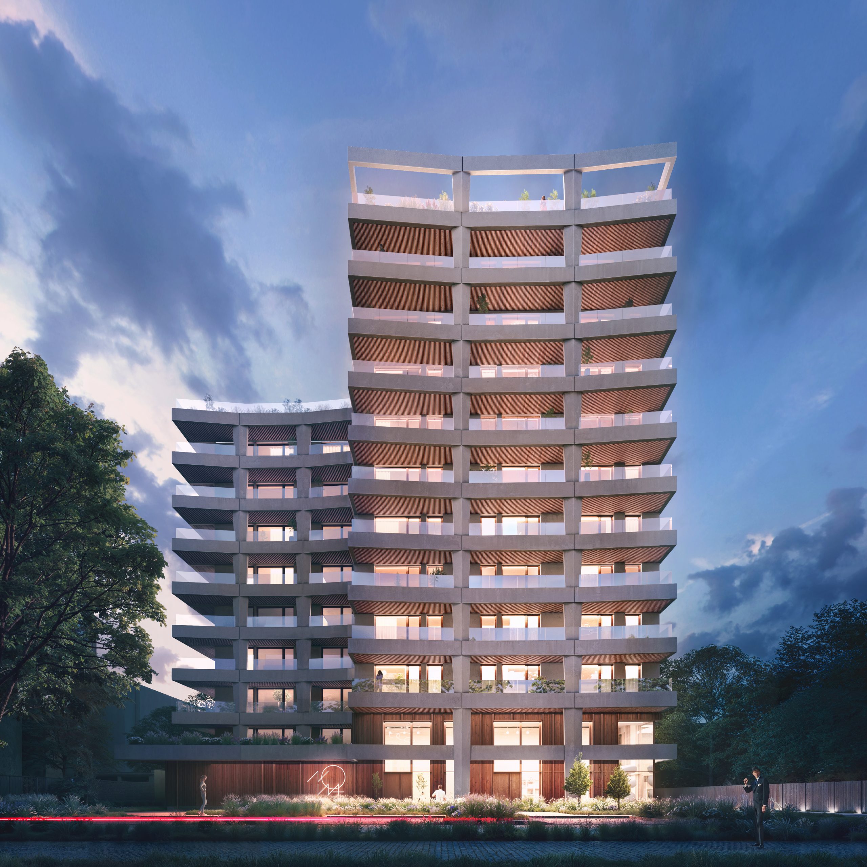
NOWA
Project team: Maciej Taczalski, Mateusz Cyganek, Artur Piórek, Maciej Mądry, Marta Golec, Jakub Ławski, Katarzyna Gülink, Anna Jaruga-Rozdolska, Zuzanna Kowalczyk, Daria Bartosik, Jakub Szymański
Visualizations: Artur Piórek
The project envisions a multi-family residential building up to 11 storeys high (35m), integrated into the existing context of the downtown development. The form has been designed to create a cohesive composition with the neighboring high-rises while introducing a sense of intimacy and order within the heterogeneous urban block.
The characteristic corner recesses of the volume and the horizontal rhythm of the façades refer to the surrounding buildings. The building’s setback from the street line allows for the creation of a new public space with greenery and a resting area, replacing the previously fenced parking lot. Each apartment is equipped with a loggia, providing private outdoor spaces. Parking garages are located beneath the building and within the lower base, ensuring an adequate number of parking spaces.
The development takes advantage of its location- the proximity of Źródliska Park, cycling infrastructure, and Monopolis services- creating conditions for living in the city center with access to recreation and greenery.
