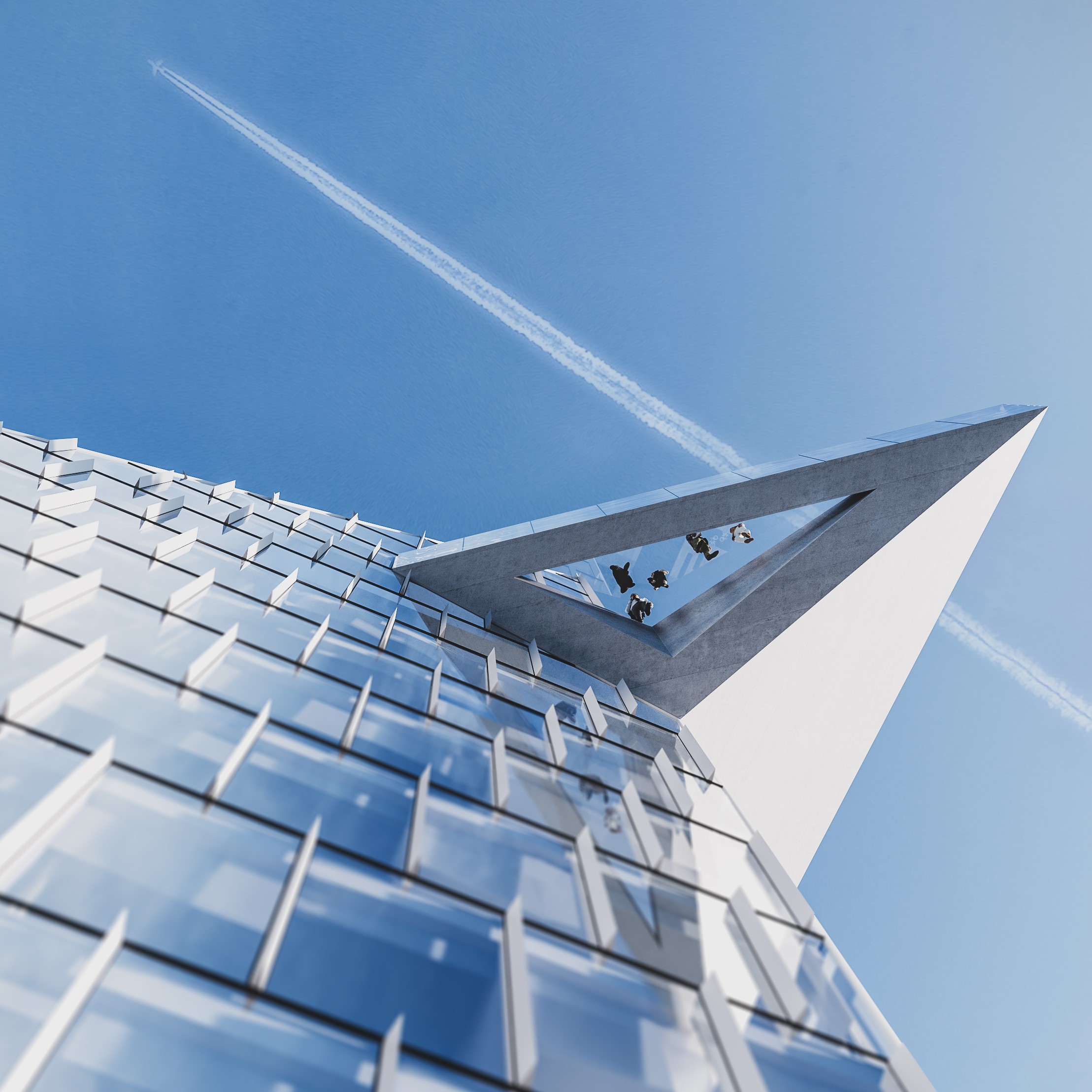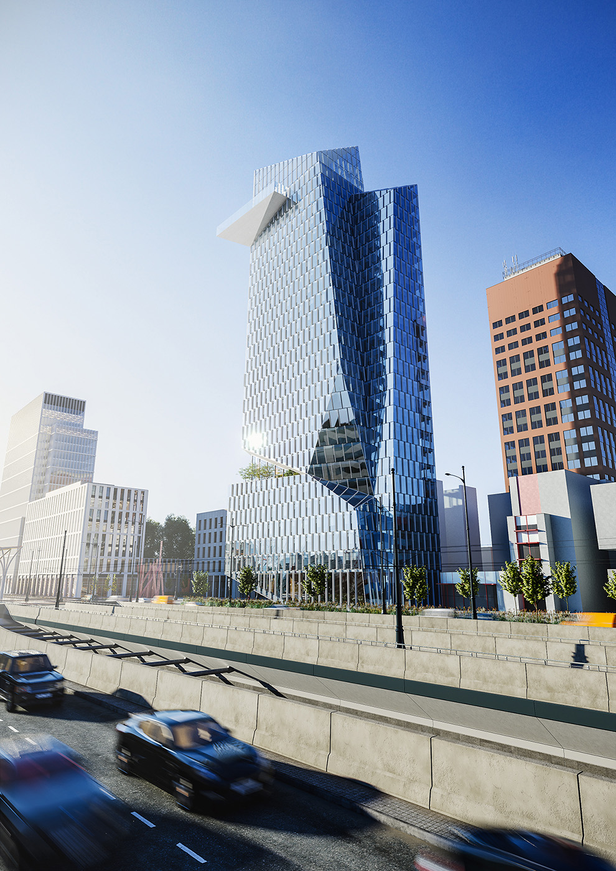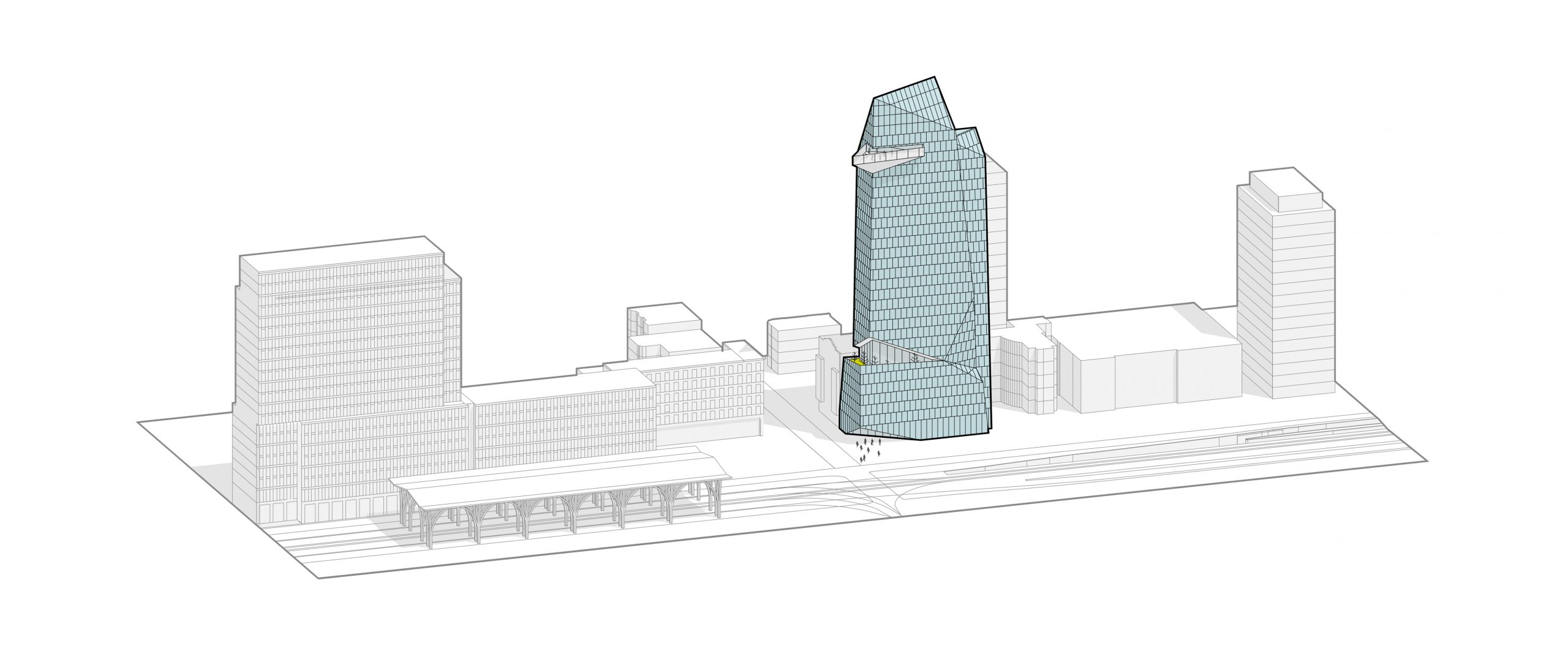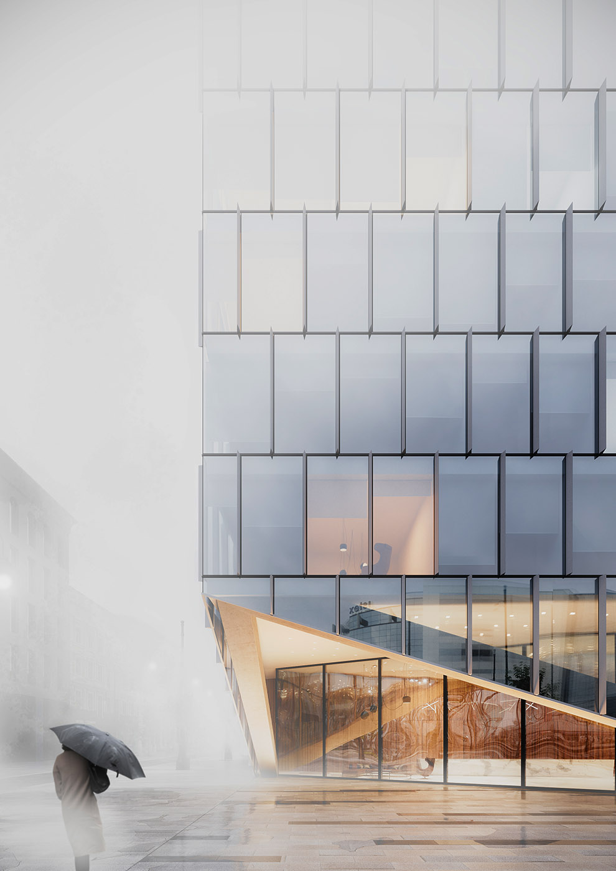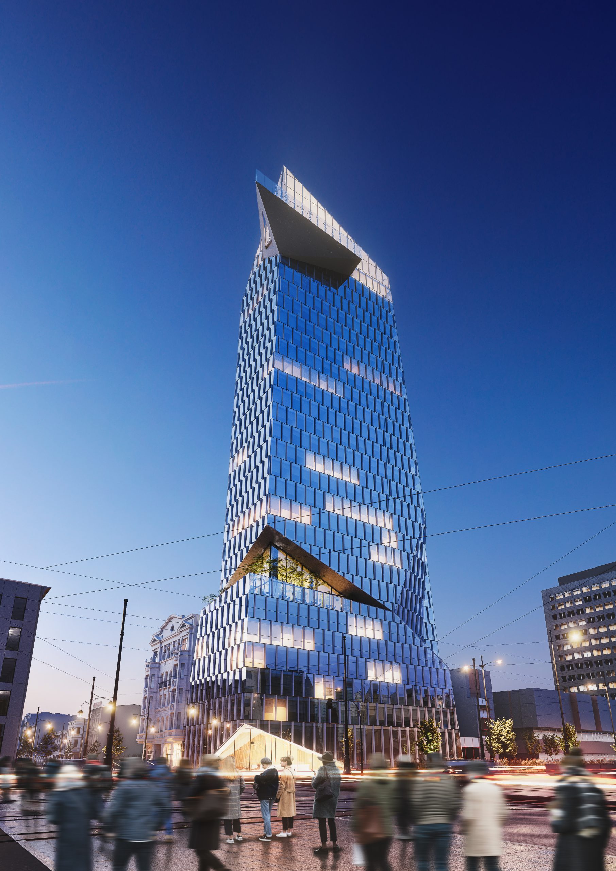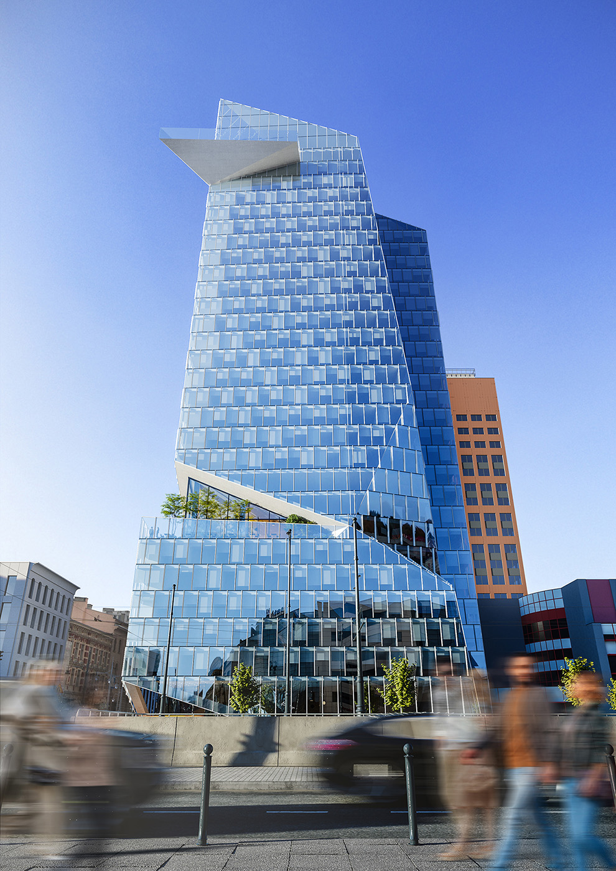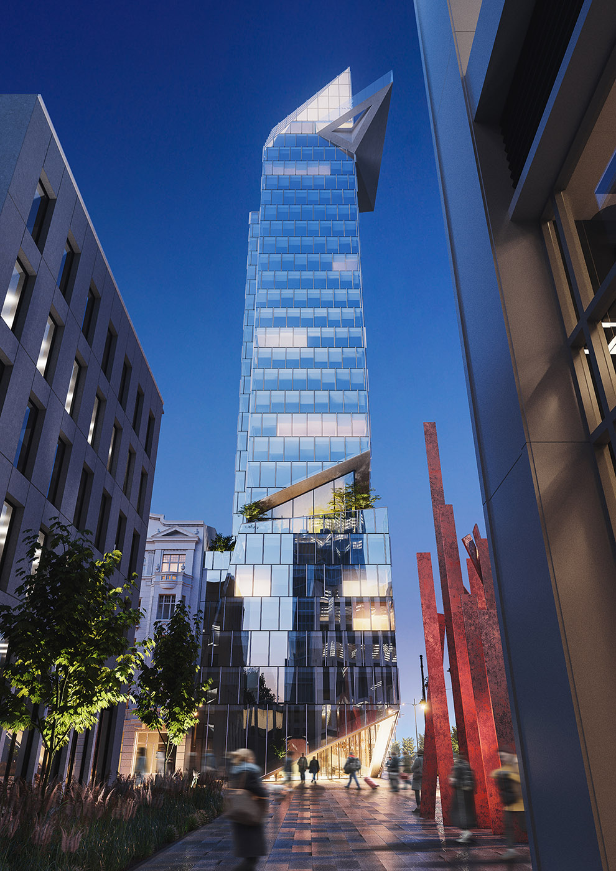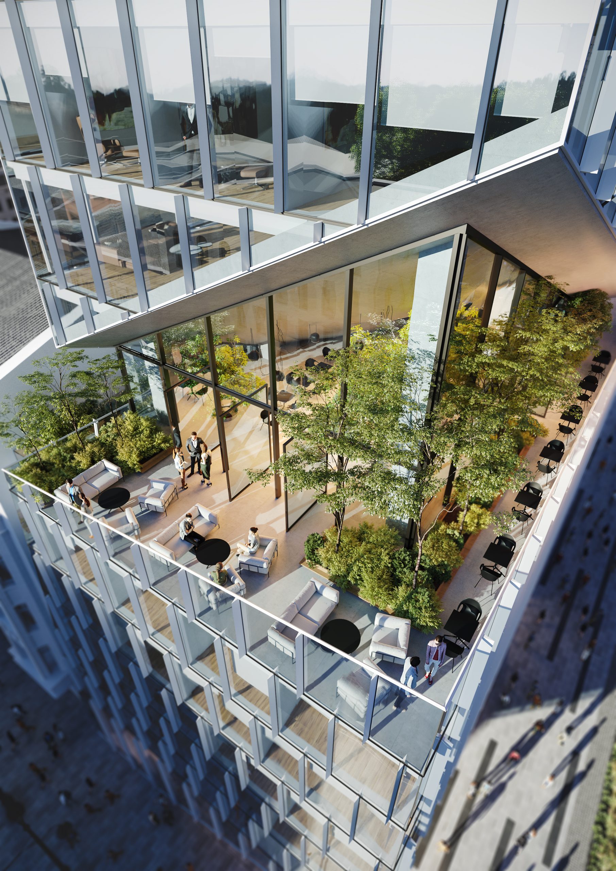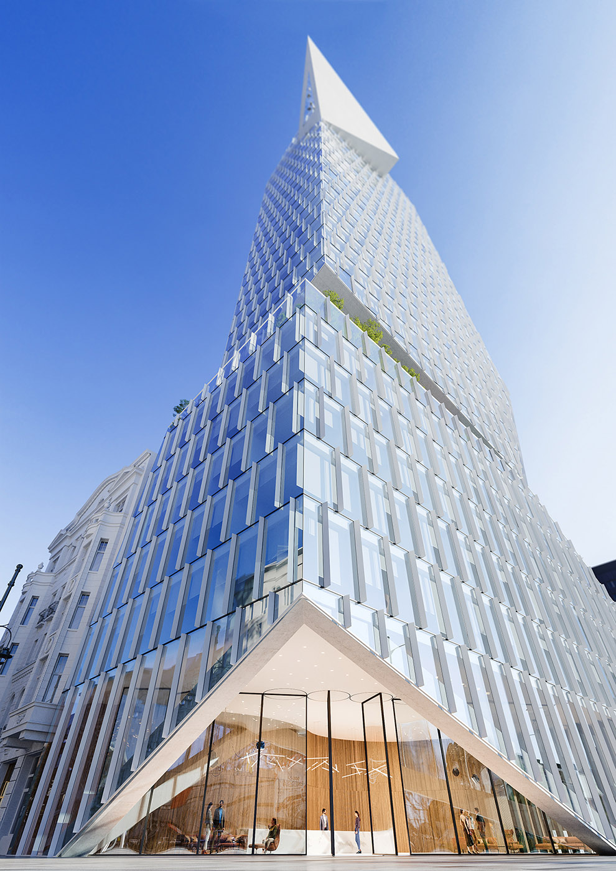The project involves the construction of a 32-storey skyscraper with a height of 110 m in one of the most prestigious locations, at the intersection of Piotrkowska Street and Piłsudskiego Avenue. The hotel and residential facility will become the tallest building in Łódź. The shape of the building consists of two solids. The lower one fills most of the plot, its height refers to the frontage of Piotrkowska Street. The second block is more slender and slightly overhangs the part below. Geometric indentations and the external terrace crowning the building add dynamism. The lower part of the building is a five-star hotel with the main entrance located in an undercut corner. Inside, there are 80 luxury apartments, two restaurants, a conference center, a gym and a SPA. At the height of the neighboring tenement house at 152 Piotrkowska Street, a characteristic crack in the body of the building was designed. The space created in this way was developed in the form of terraces filled with greenery accessible from the hotel restaurant. Above, there are 17 residential floors with a total of 72 apartments and 4 technical floors. At level +27, a panoramic skybar with an external terrace has been planned, enabling a view of the city from a height of 92 meters. Parking spaces serving the investment are provided on the underground floors
