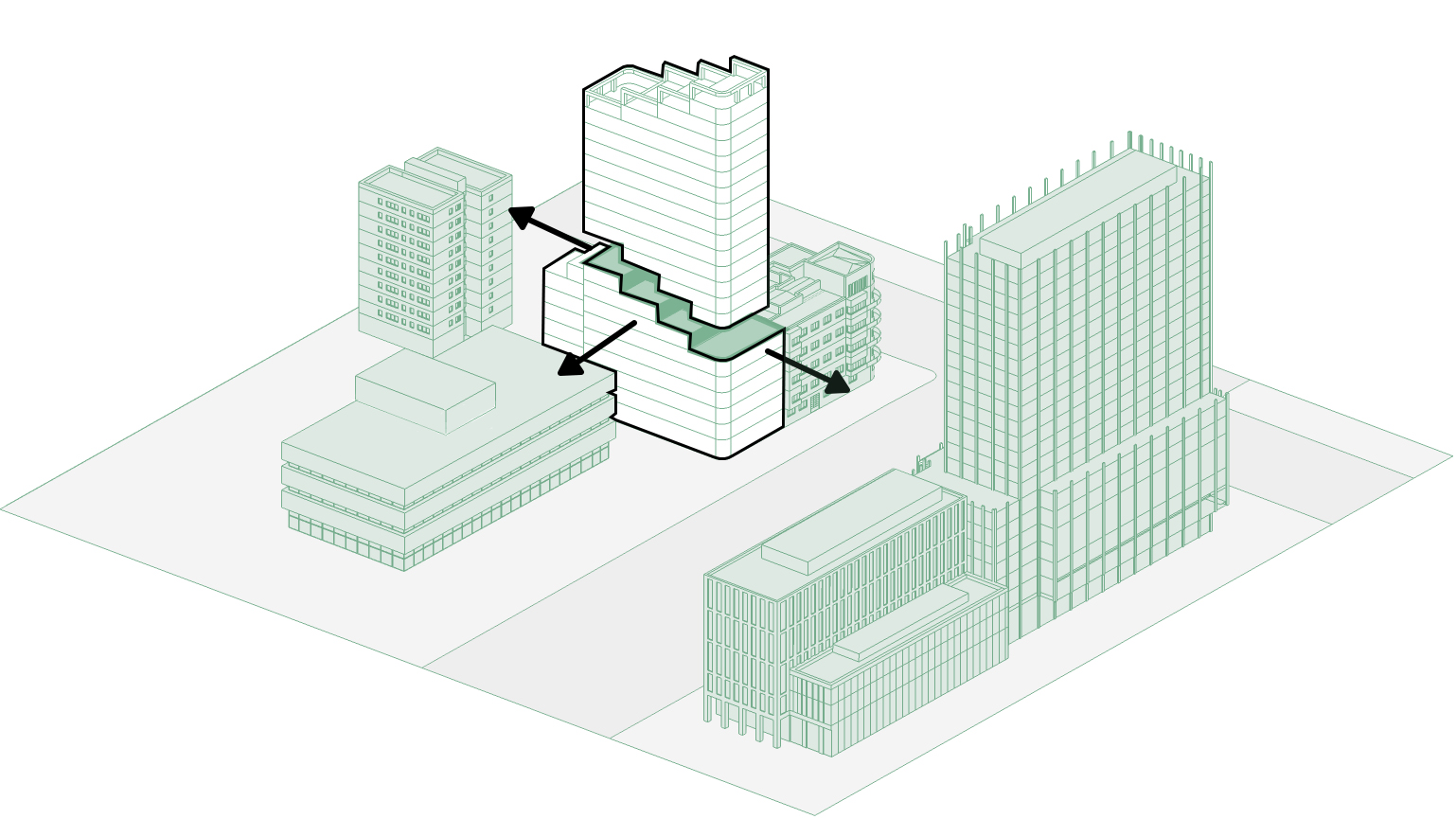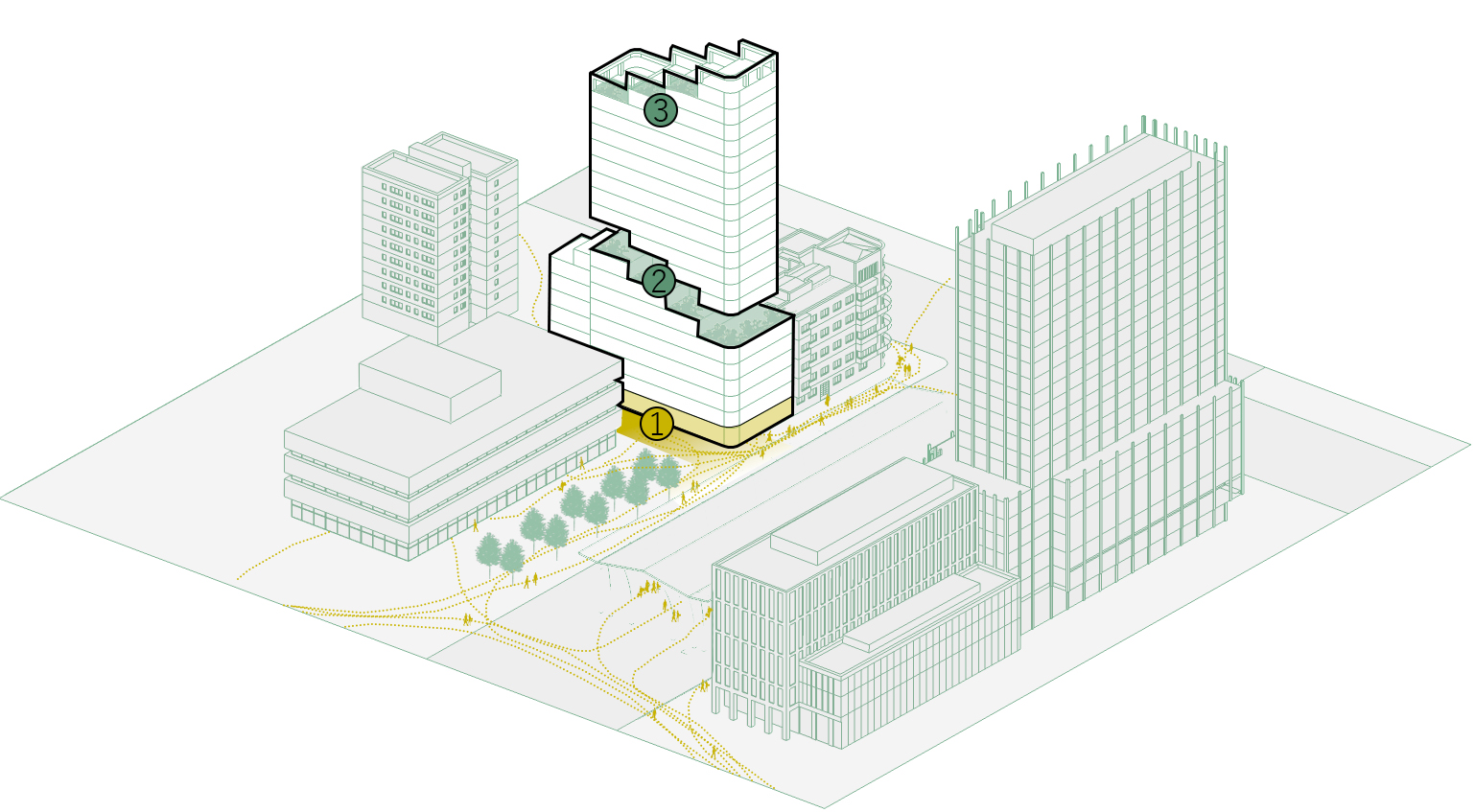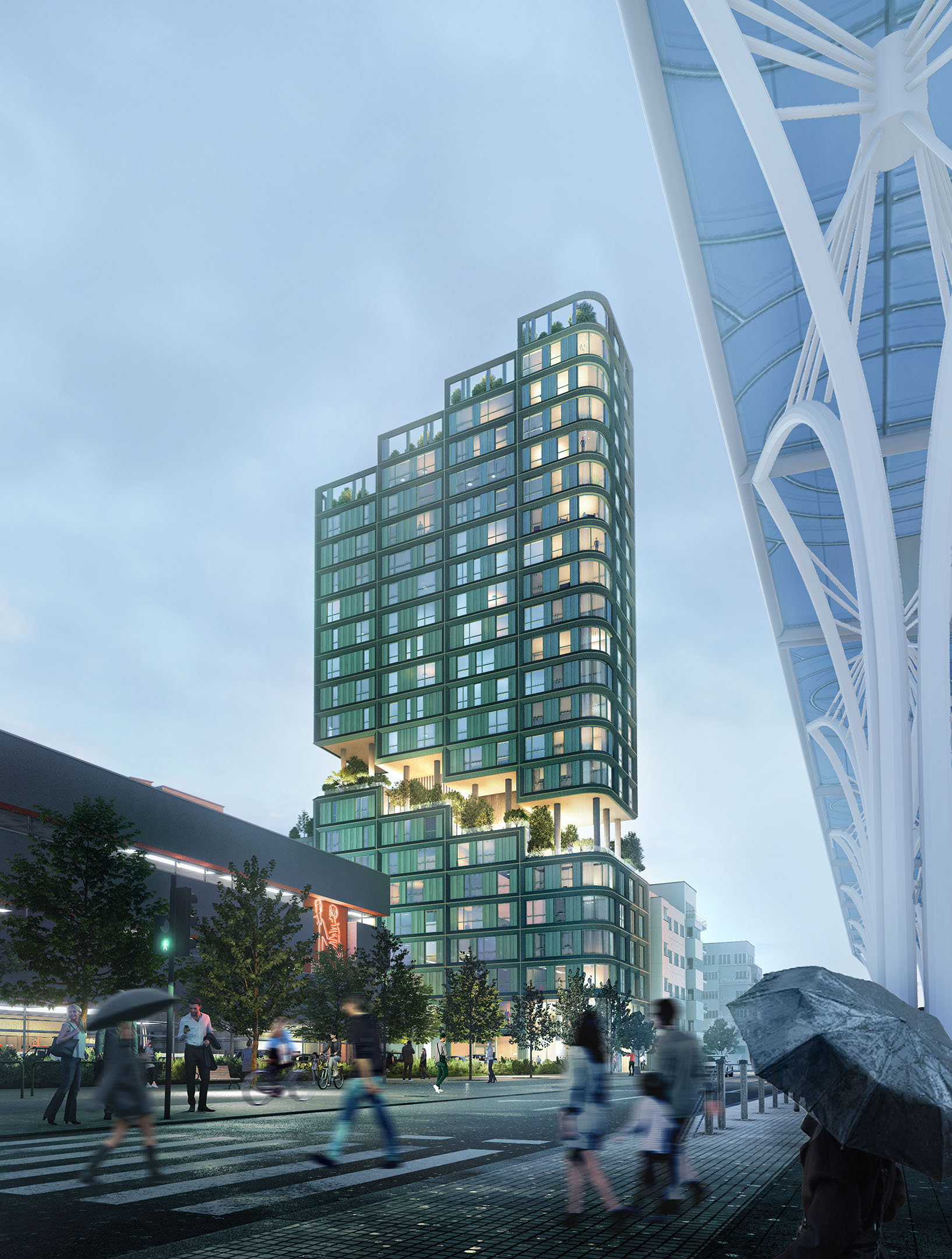
Mickiewicza 15A
Residential Building Project at Mickiewicza 15a, Łódź
Investor: A&A Holding
Project Team: Maciek Taczalski, Karolina Taczalska, Mateusz Cyganek, Marta Golec, Artur Piórek, Daria Bartosik
Visualizations: Artur Piórek
One of the main objectives of the project is to create a counterpoint to the Hi Piotrkowska building located on the opposite side of Mickiewicza Avenue. The development along the main traffic artery is an important element of the urban fabric. Creating a gateway to the city center from the western side emphasizes its metropolitan character.
The building mass can be divided into three parts: the lower section, corresponding in height to the tenement house at Mickiewicza 15; a stepped cut rising into the depth of the plot; and the upper section, which steps down toward the south. This stepped design references the heights of surrounding buildings—tenements, blocks, and high-rise structures—organizing the chaotic surroundings of Mickiewicza Avenue and integrating the diverse architectural forms.
The building's façade, divided into regular modules, mimics the rhythmic divisions of historical tenement façades. The elevation is shaped in a regular manner with clean and simple geometry, and the rounded corner references the neighboring tenement building, creating a soft closure for the open space in front of the “Central” building.
The high ground floor, in part two stories high and intended for commercial use, underscores the metropolitan character of the building. The use of warm, natural materials, muted colors, and carefully designed details draws on the rich architectural tradition of Łódź. These elements create a harmonious composition that blends modern trends with the historical context of the city.
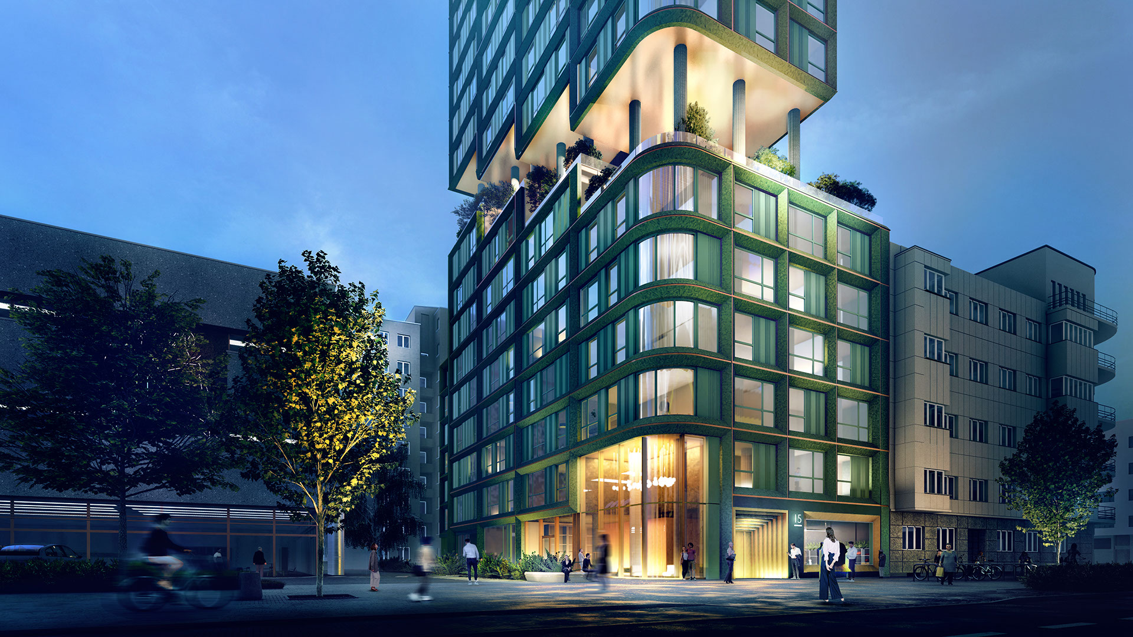
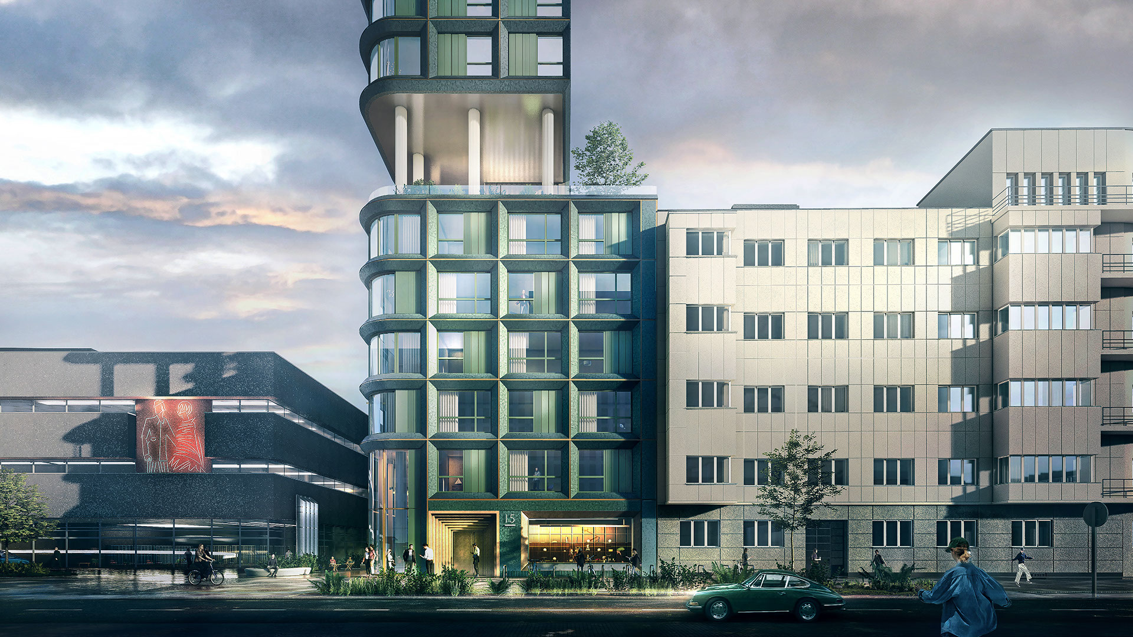
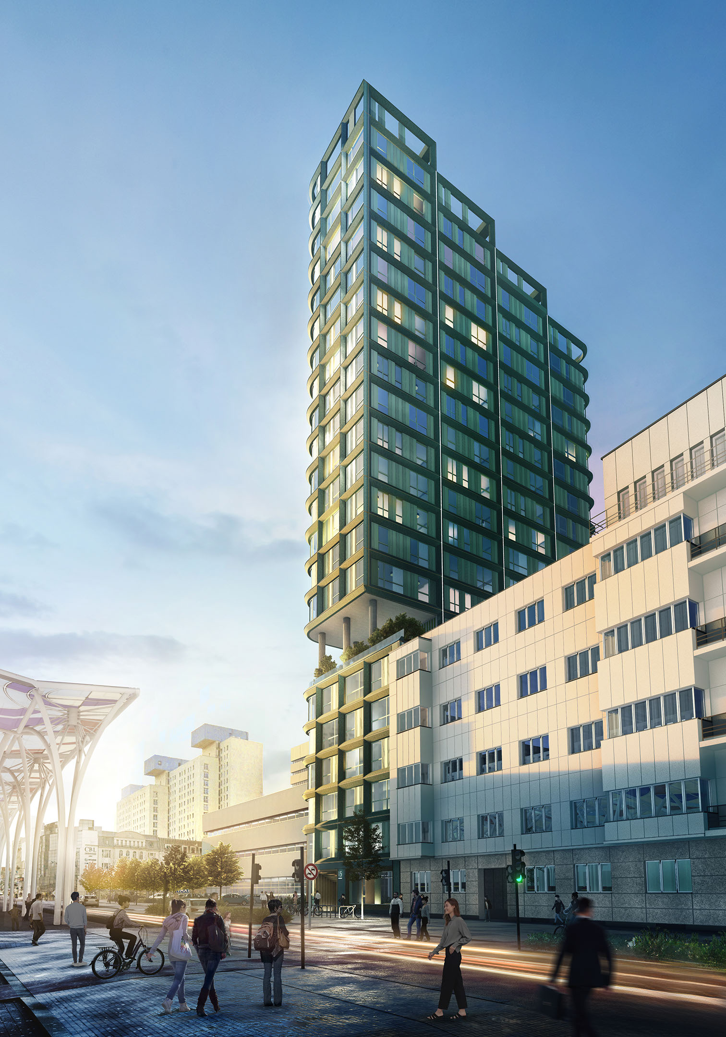
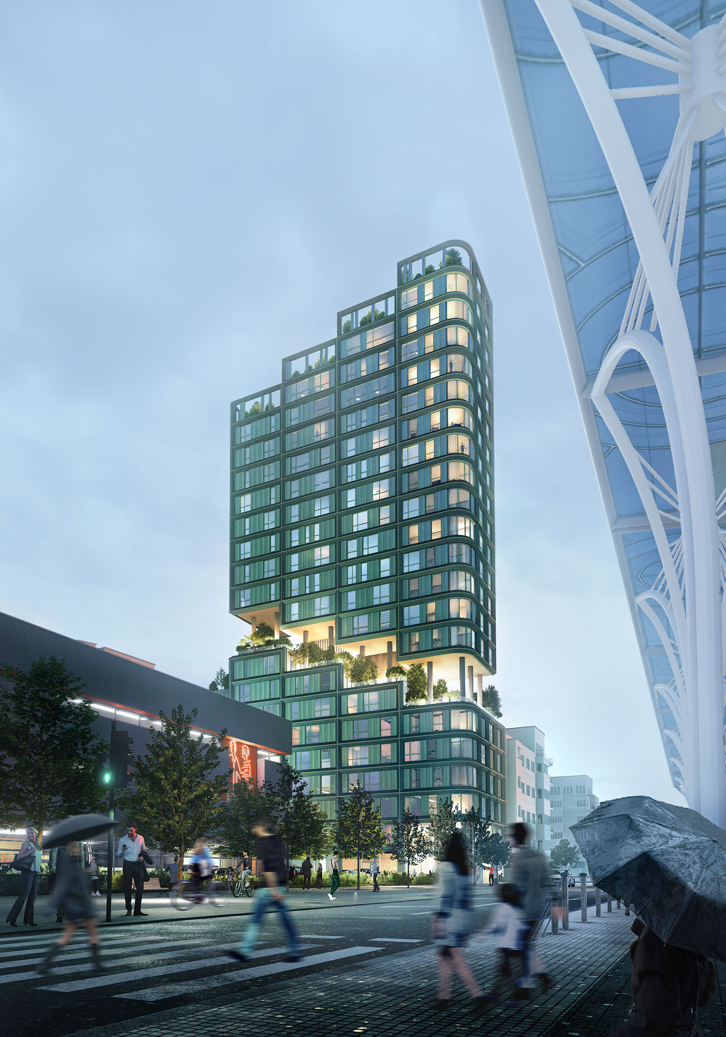
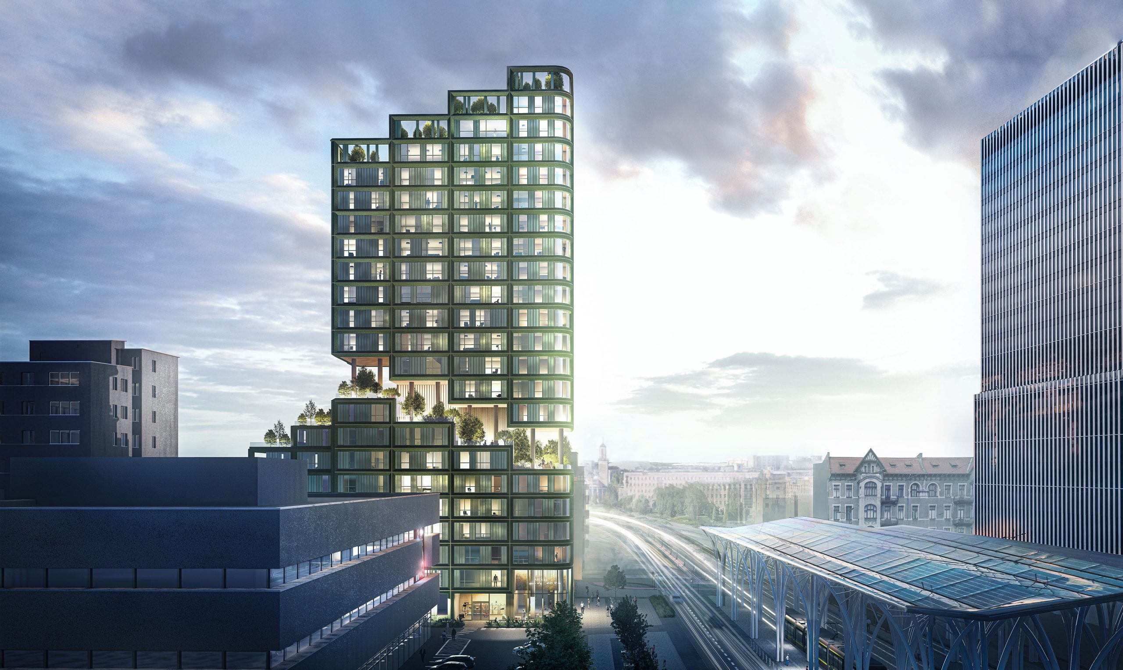
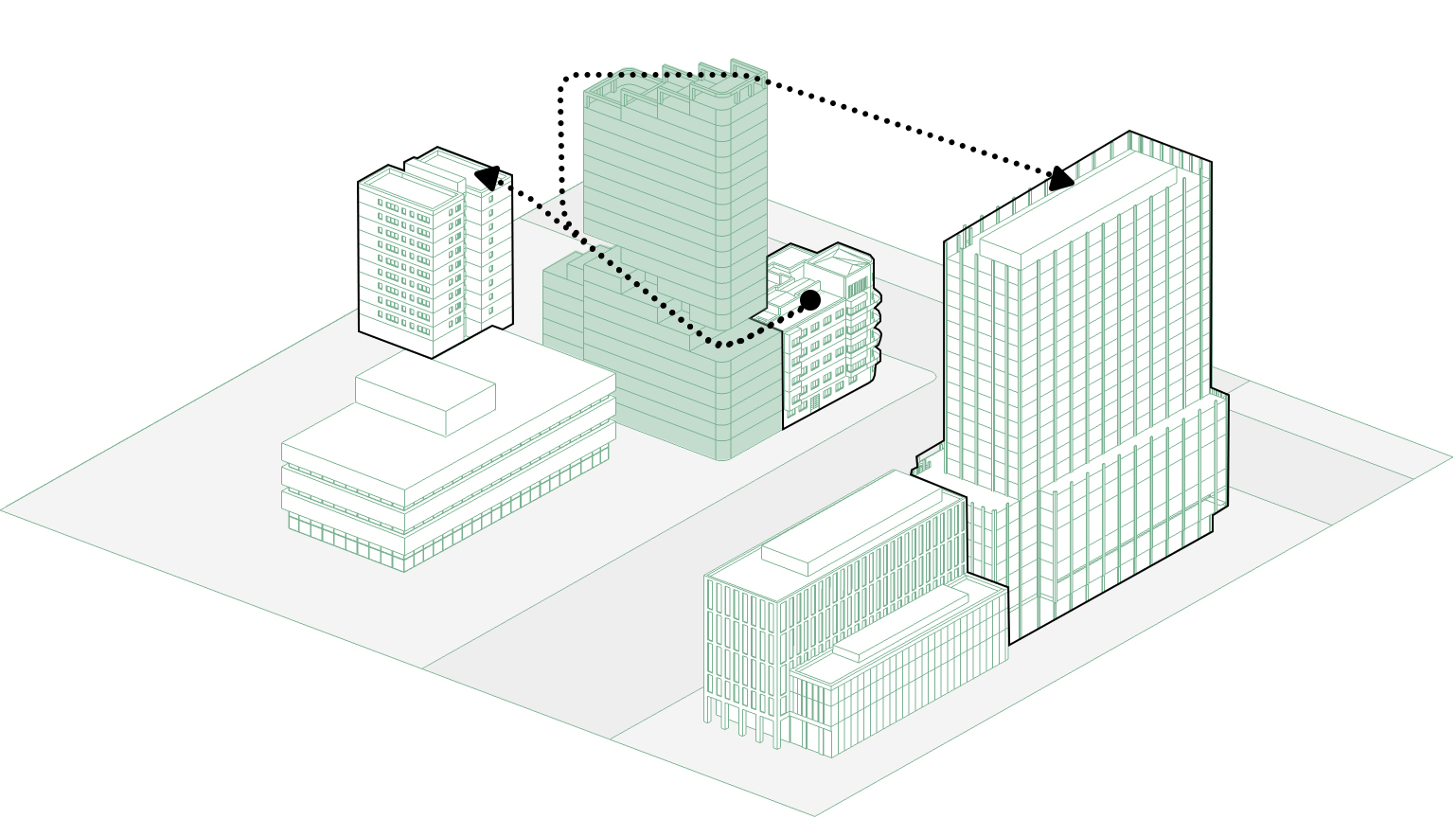
The mass of the designed building at Mickiewicza 15a can be divided into three parts: the lower section, corresponding in height to the neighboring tenement house at Mickiewicza 15; a stepped cut rising into the depth of the plot; and the upper section, which steps down toward the south. The stepped design aims to reference the heights of the surrounding buildings—tenements, apartment blocks, and high-rises—organizing the chaotic surroundings of Mickiewicza Avenue and integrating various architectural forms.
The project envisions the creation of high-quality public spaces between the buildings (point 1), semi-private green spaces halfway up the building, where communal areas for residents are located, both external and internal (point 2), and private green spaces in the highest parts of the building (point 3).
