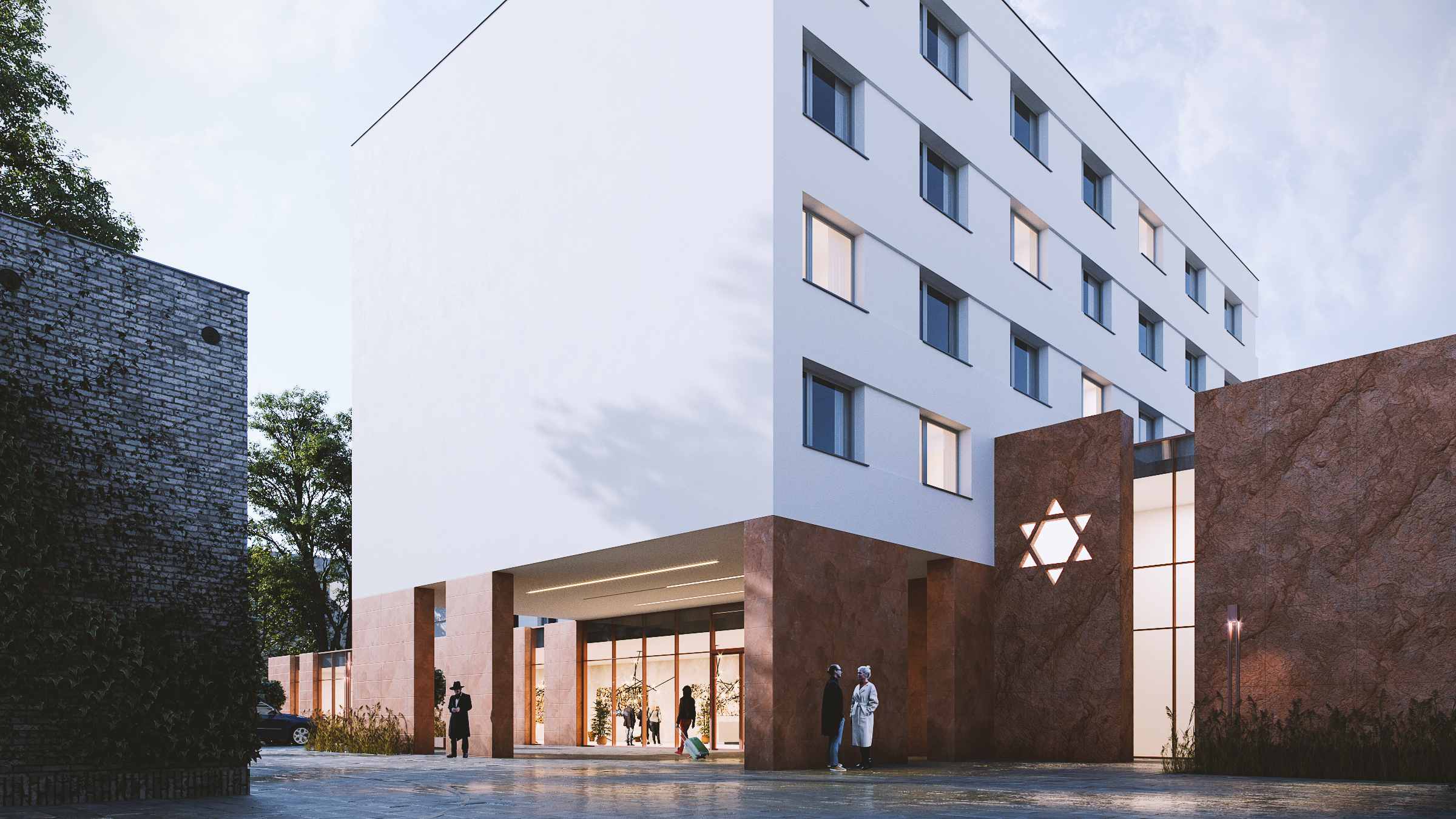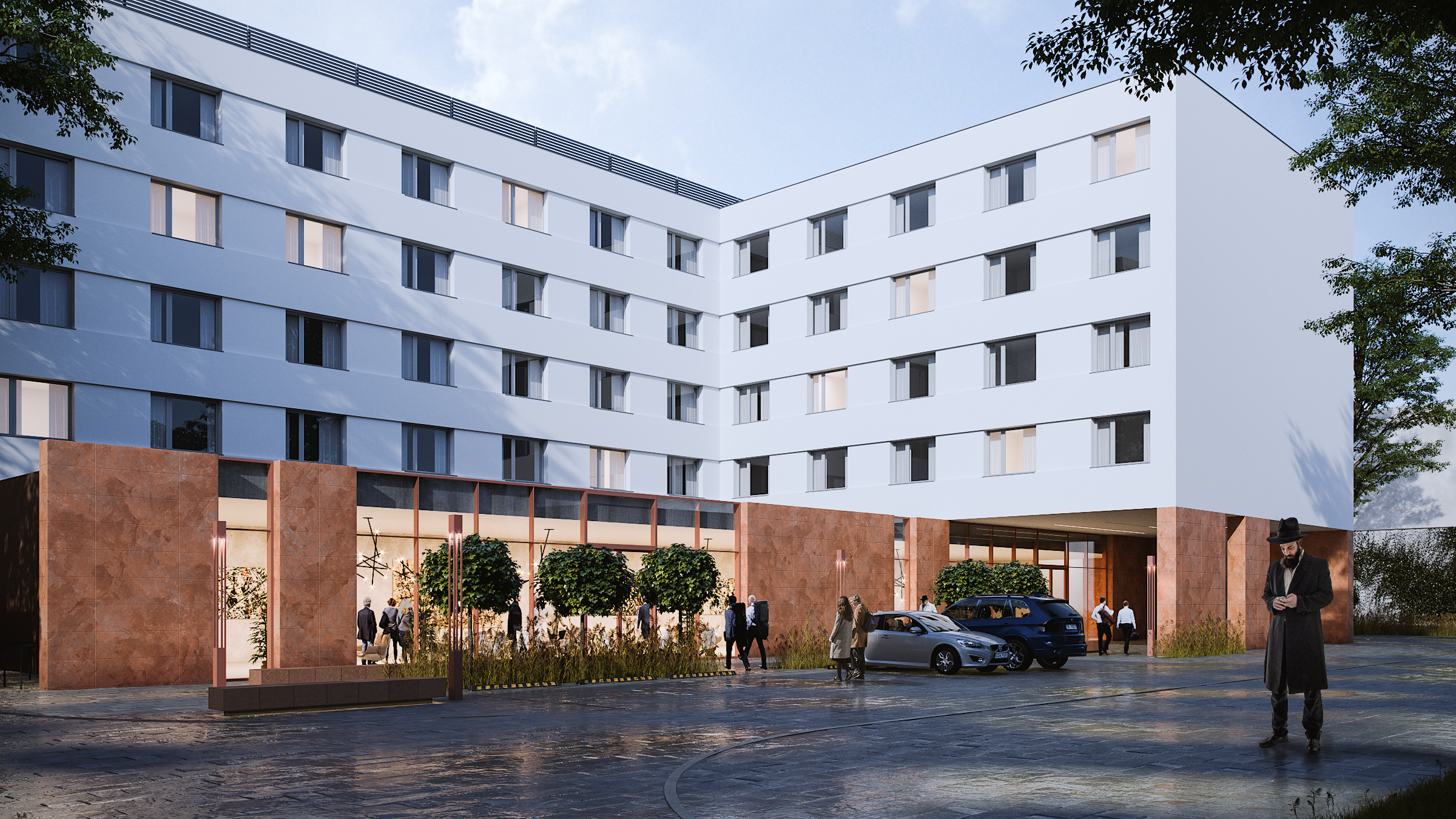
Jewish Religious Community
Investor: Linat Orchim Sp. z o.o.
Locatiom: 18 Pomorska St, Łódź
Net area: 3246 m2
Team: Maciej Taczalski, Karolina Taczalska, Paulina Jaklewicz, Bartosz Kaciupski, Marta Szafnicka, Alyona Shpakova
The designed facility is located at 18 Pomorska Street in Łódź. The entire teritory is covered by an area entry in The Municipal Register of Monuments under the name Ogrody Sukiennicze Nowe Miasto 1843 – handicraft settlement. The hotel with the synagogue will be located at the back of the property, behind the palace of Karol Gerbhardt, entered in The Register of Monuments of the Łódź Voivodeship. The project envisages the construction of a three-star hotel with a Jewish Education Center and a restaurant serving kosher cuisine. The hotel has 65 rooms for 128 people. Adjacent to the hotel will be a synagogue for about 120 people, which will be the first facility of this type built in Poland after World War II. The facility was designed to meet the requirements of the Judaic religion. Practicing Jews on the Sabbath (that is, from Friday dusk to Saturday evening) are not allowed to do any work, including turning on the electricity. Therefore, Sabbath solutions were designed, e.g. the automatic entrance door on Shabbat will be open all day, the lighting will be switched on permanently, Shabbat lighting is provided in the rooms – on Shabbat it is constantly on, ensuring semi-darkness. The Shabbat elevator will have automatic operation – it will stop on every floor on Saturday. The restaurant will serve kosher cuisine, so the kitchen was designed with a division into meat and dairy. The ground floor of the designed hotel is finished with red Delhi Red sandstone, which will correspond with the palace located in the front part of the plot. On the axis of the main entrance gate, a synagogue has been designed in the depth of the plot, the façade of which will be distinguished by using a different method of stone processing. The higher part of the building housing the hotel rooms breaks off with the line of the palace buildings, thanks to which the hotel does not dominate the historic buildings and will not be visible from the street. The scope of the investment also includes tidying up the area behind the palace: replacement of paved surfaces, development of small architecture and green areas, and lighting of the area. In addition, a place for charging electric cars will also be provided on the premises. The facility will be adapted to the needs of people with various disabilities.



