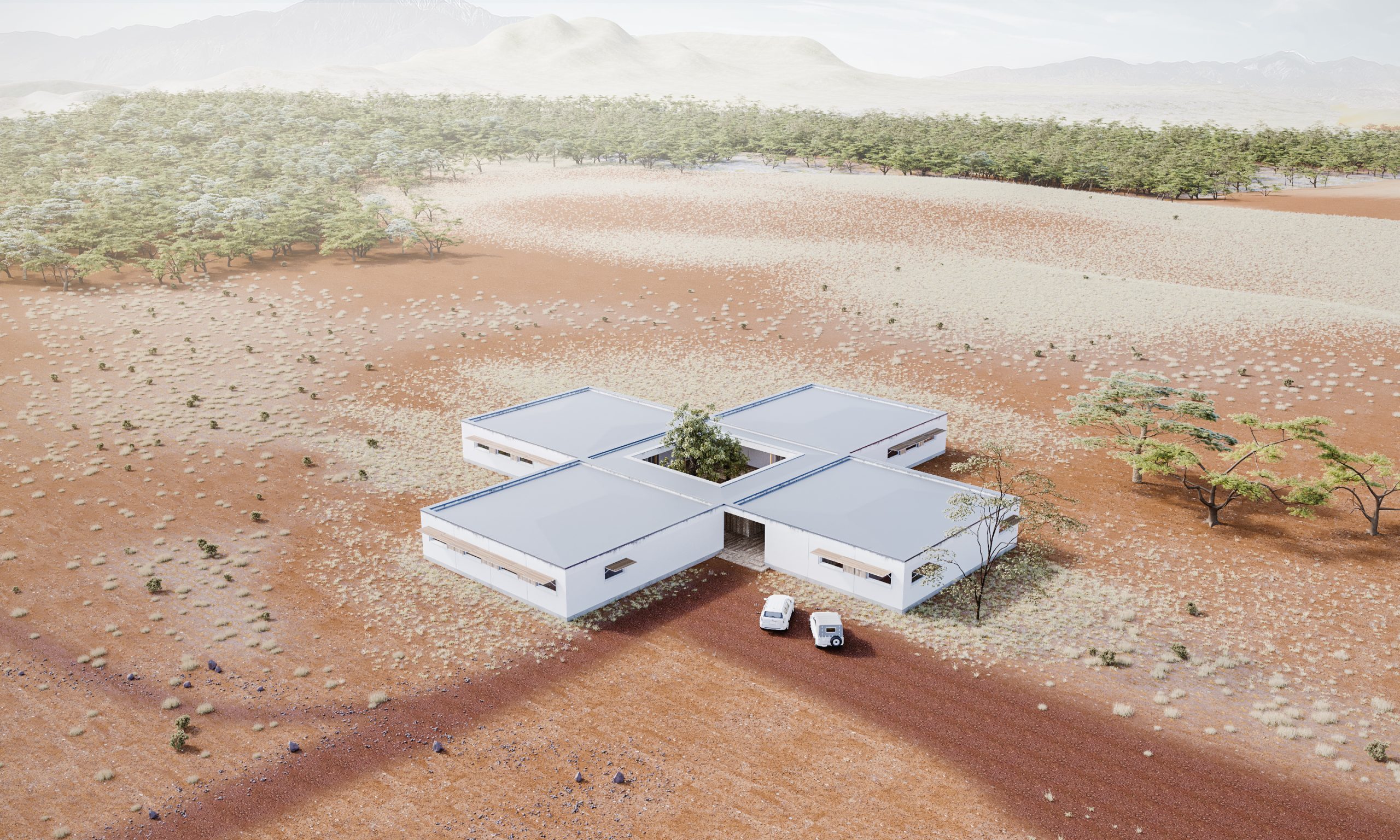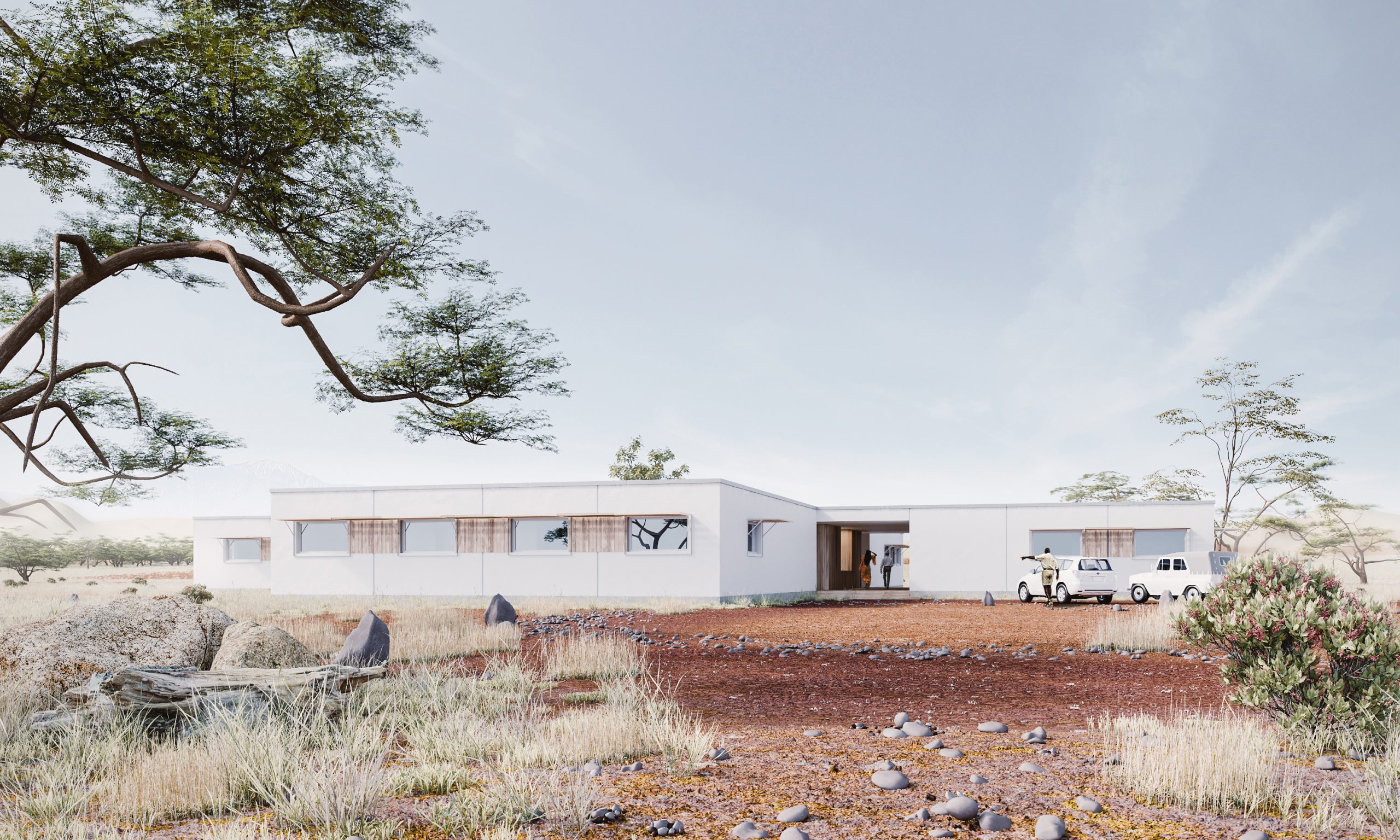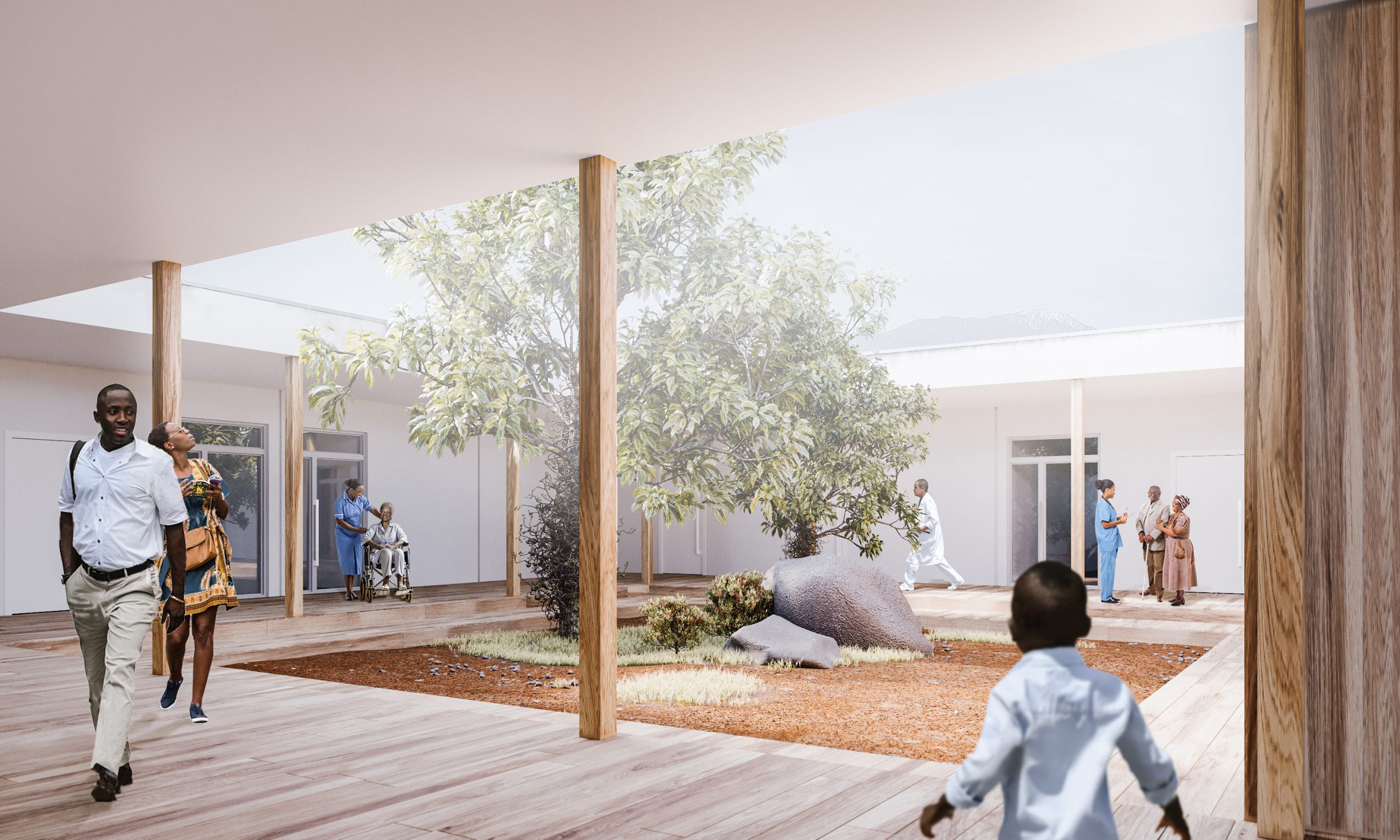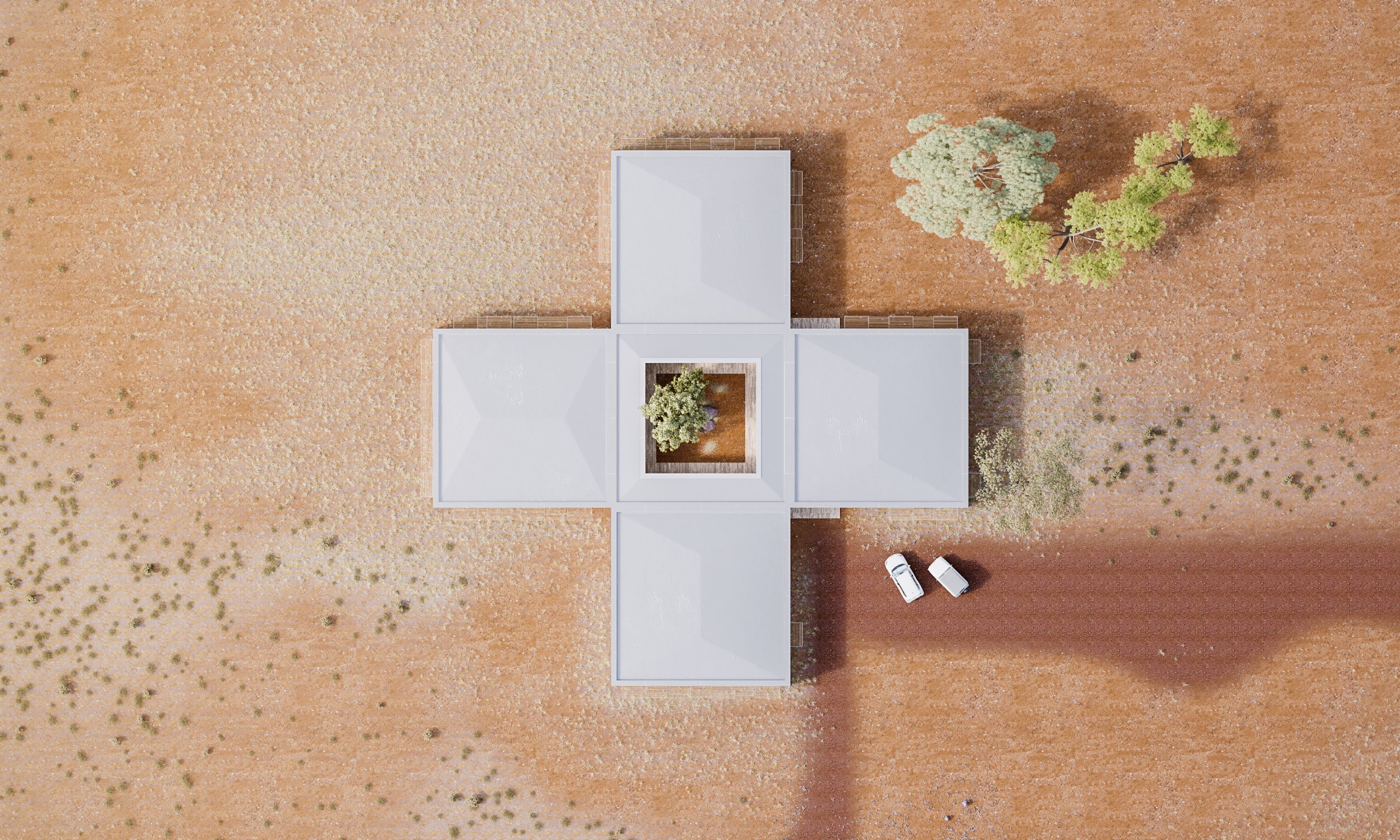
Polish Modular Hospital
Investor: Polish Cluster of Construction Exporters (Polski Klaster Eksporterów Budownictwa)
Variant 1 (large modular hospital):
Net area of the hospital: 1858 m2
Net area of a residential building for medical staff: 1020 m2
Number of modules: 54
Number of beds: 51 hospital beds, 4 outpatient beds
Variant 2 (small modular hospital):
Net area of the hospital: 827 m2
Net area of the residential building for medical staff: 681 m2
Number of modules: 16
Number of beds: 28 hospital beds
Team: Maciej Taczalski, Karolina Taczalska, Bartosz Kaciupski, Marta Pankiewicz, Maria Michnowska, Jaroslaw Gzik
IDEA: The Polish Modular Hospital is an alternative to traditional buildings in the field of investments for health care. The overriding principle is to shorten and simplify the investment process as much as possible. The hospital is adaptable to local conditions related to the need for medical care (activity profile, size). In the absence of infrastructure, lack of media supply or lack of continuity of media supply, it can operate as an independent and self-sufficient unit. FORM: The Greek cross is a recognizable symbol for the medical profession. In its vocation, it expresses care, concern for the maintenance of life, the promotion of physical and mental health and well-being. The universal and supranational symbolism indicates the function of the object – providing medical assistance. The projection of the building on a cruciform plan allows you to connect the modules with a simple communication system centered around an open courtyard that is an enclave of greenery. It provides easy access to wards, as well as to spaces with inter-branch functions. PMH is made of prefabricated and factory-fitted modules in many configurations, which allows for quick design, production and assembly of a complete unit. The possibility of configuring the hospital is based on the construction of entire hospital wings. Each wing consists of modules. The system of modular links allows you to create an individual hospital program. HOSPITAL MEDICAL PROGRAM: The hospital consists of a basic range of services and functional units. These include therapeutic functions (diagnostic, laboratory, imaging), emergency functions and additional functions, which include food services, cleaning, care functions. The base hospital consists of the following departments: general department, gynecology and obstetrics department, operating block, intensive care unit, outpatient clinic. The hospital was designed in two size variants.





