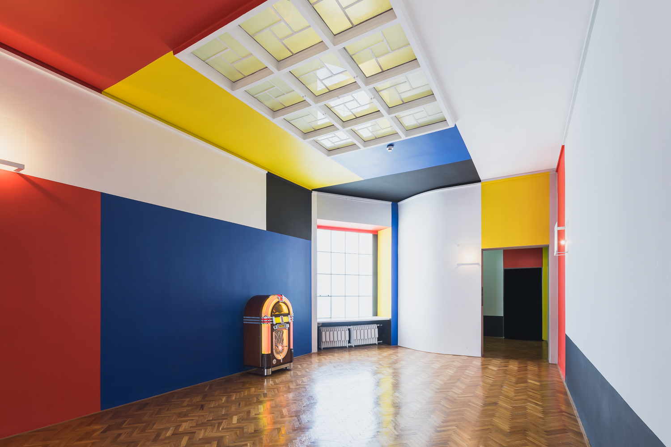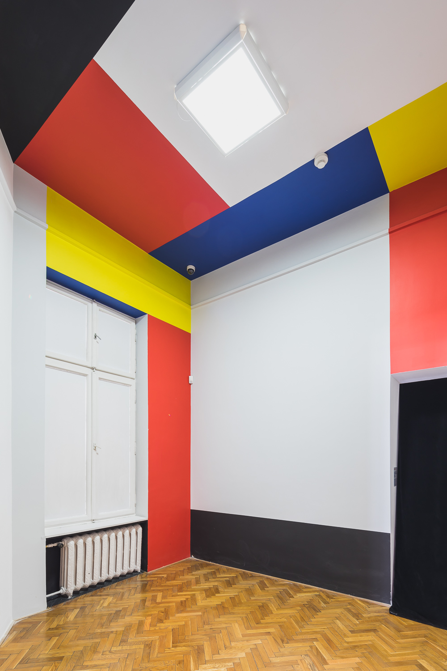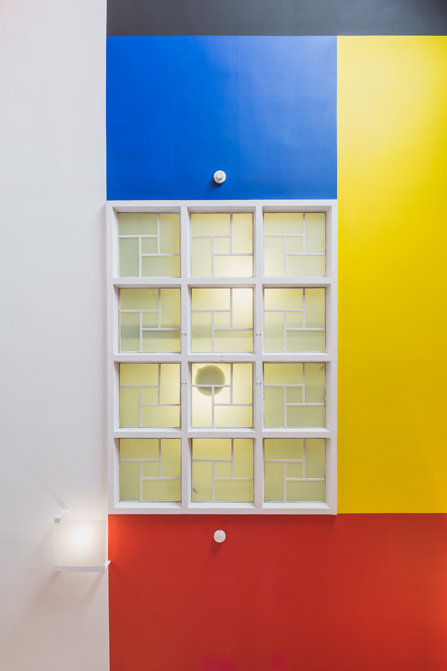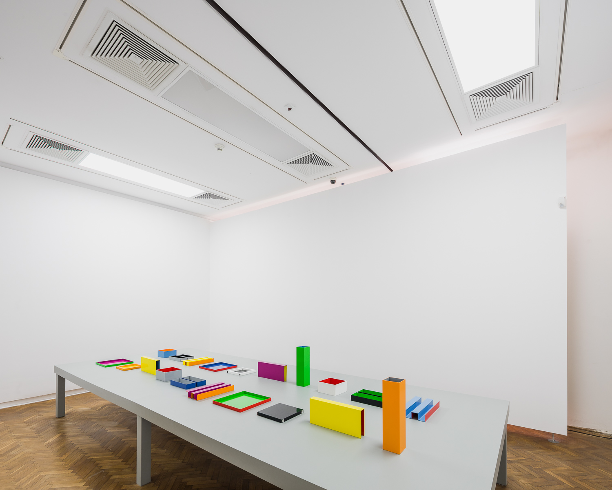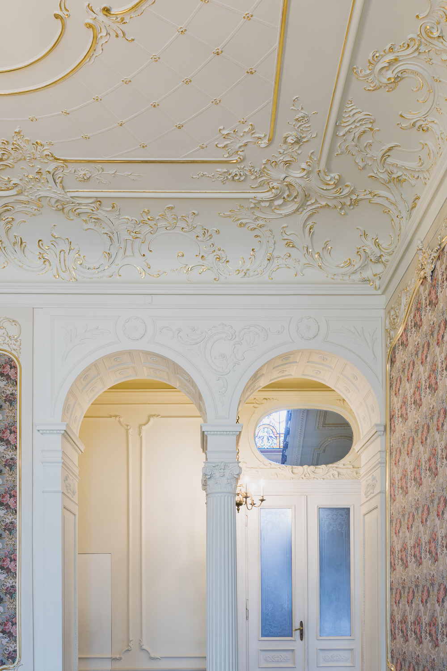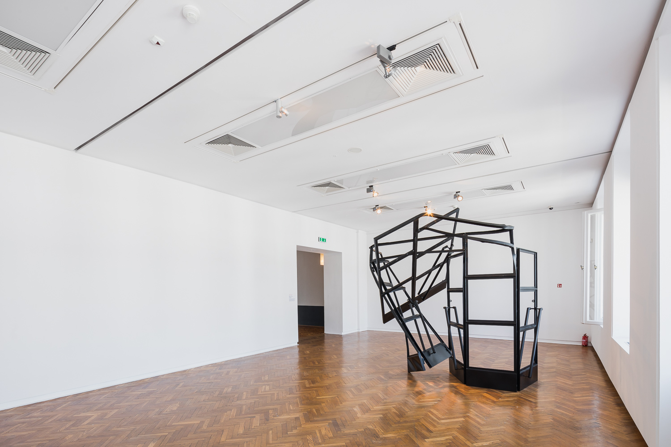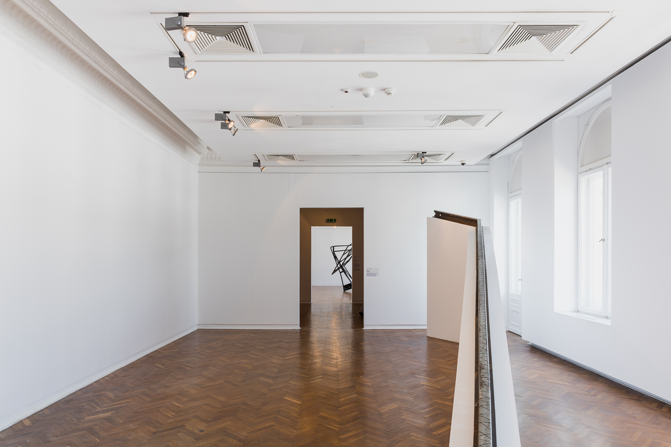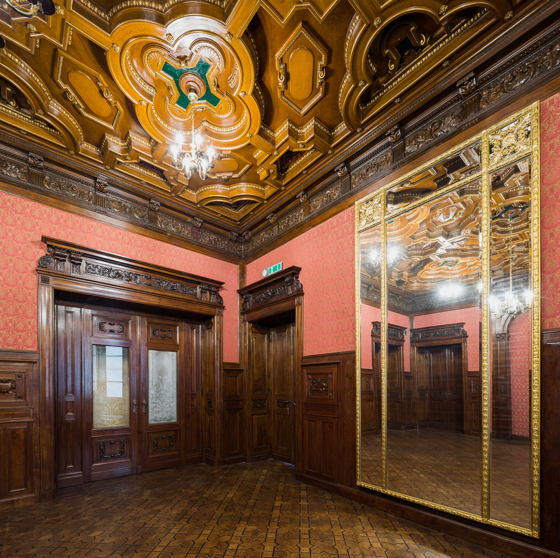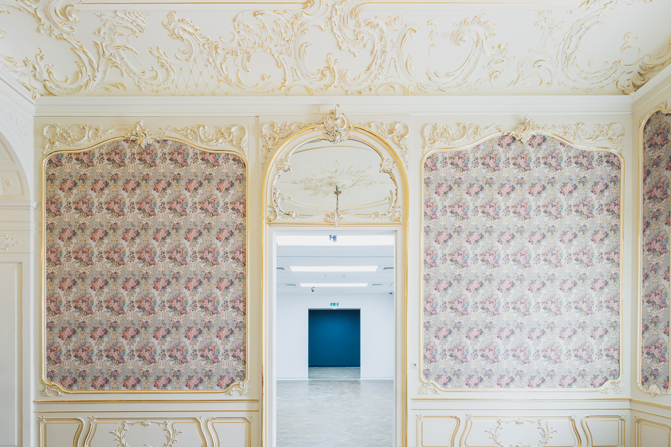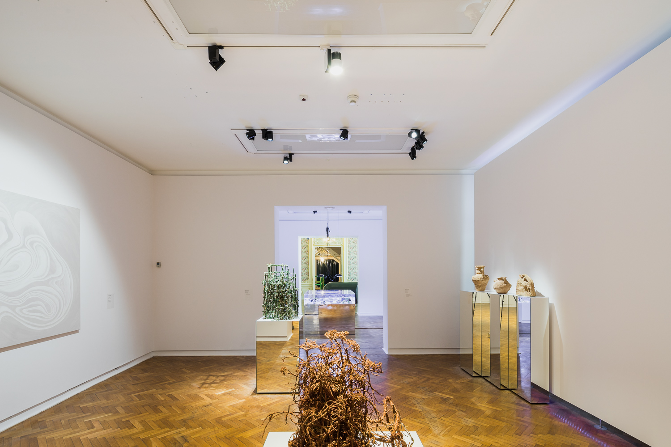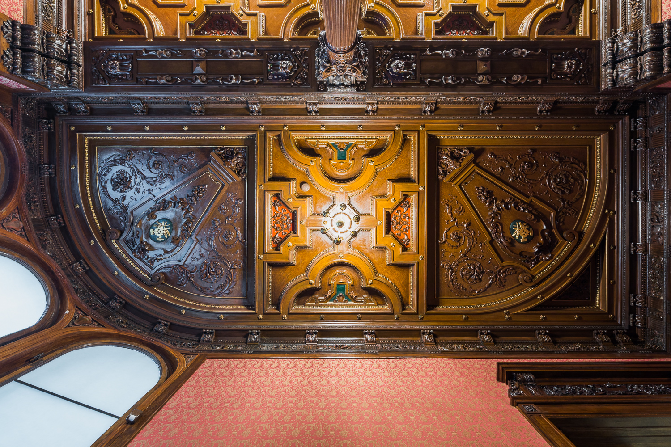
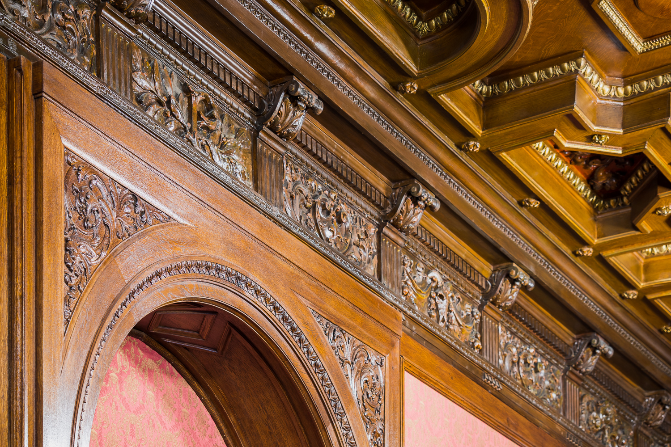
Interior design in the Maurycy Poznański Palace
Investor: Museum of Art in Łódź
Location: 43 Gdańska St, Łódź
Area: 1 192 m2
Team: Maciej Taczalski, Karolina Taczalskaa
Palace at 36 Więckowskiego Street was built by Izrael Poznański for his son Maurycy and his wife Sara née Silberstein. The construction was completed in 1902. The palace, designed by Adolf Zeligson in the Neo-Renaissance style, was probably based on the building of the St. Mark's in Venice by Jakop Sansovin. In 1948, the Museum of Modern Art was established in the palace. Probably during the adaptation works to the new function, part of the rich interior design was removed (especially within the second floor, where only stucco ceilings have survived to this day in two rooms from the side of Więckowskiego Street), and part of it was covered by adding screen walls. Only the corner living room with a coffered marbled ceiling, oak paneling with tapestries and a parquet mosaic, now called the Lecture Room, remains as a witness to the former glitz.
Thanks to the effort of our studio, the Provincial Conservator of Monuments and the Museum of Art, the screen walls in the next living room, named the Mirror Room due to its decor, were removed. After the dismantling of the front walls, rich ceiling and wall stucco with gilding, door woodwork with gilding and paneling with gilding, mirrors and tapestries appeared. After completing full documentation and carrying out complex conservation procedures, the original appearance of the room was restored.
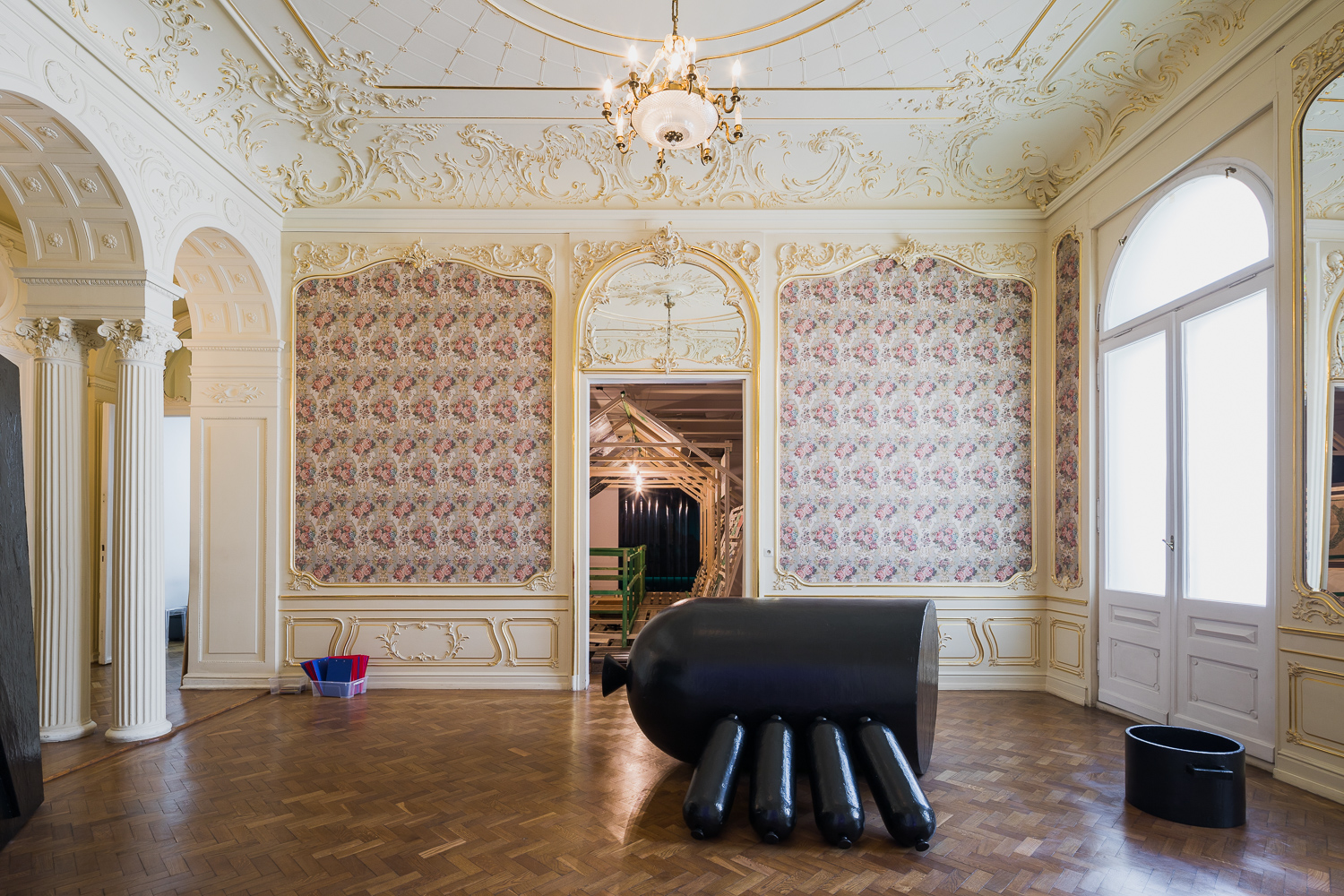
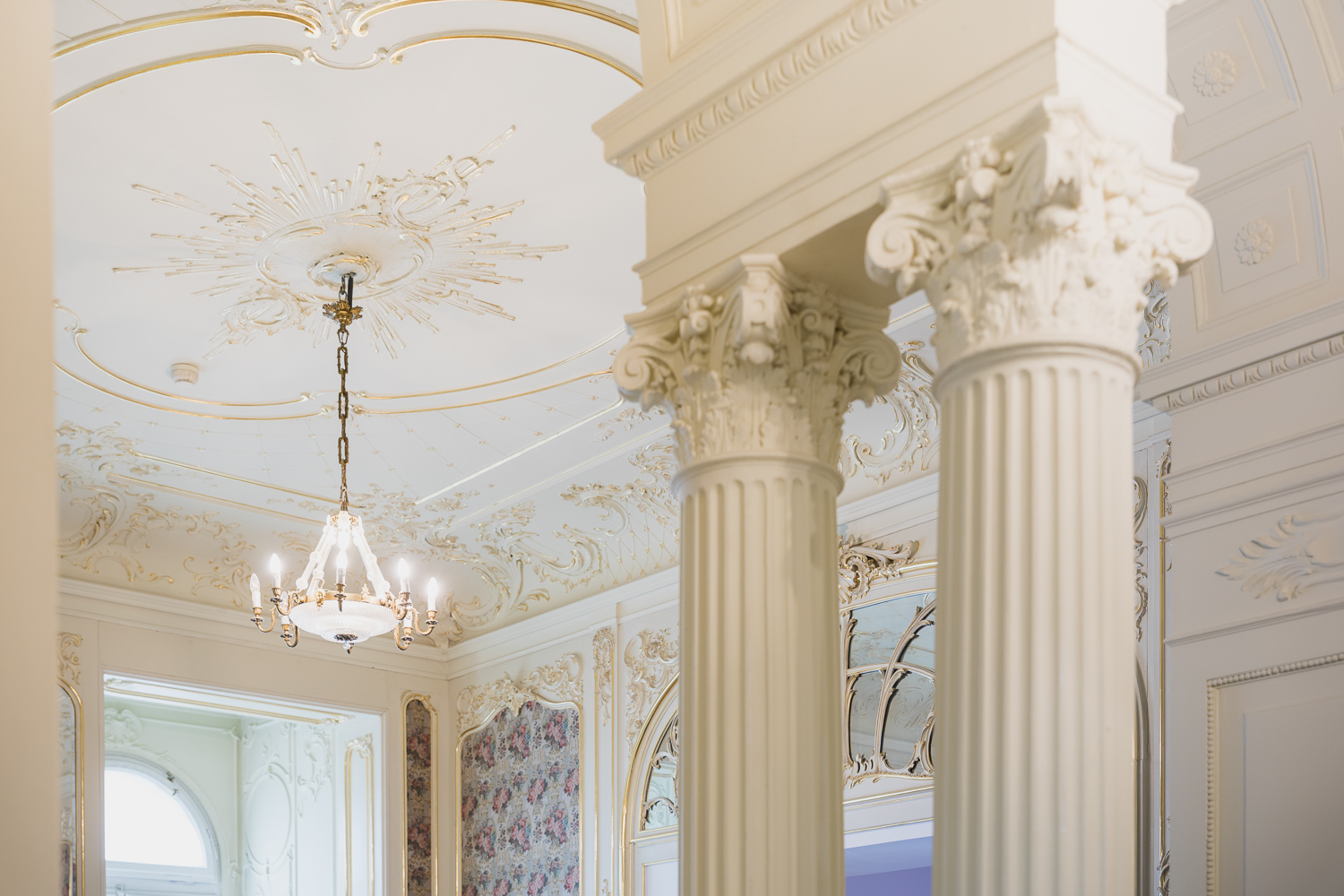
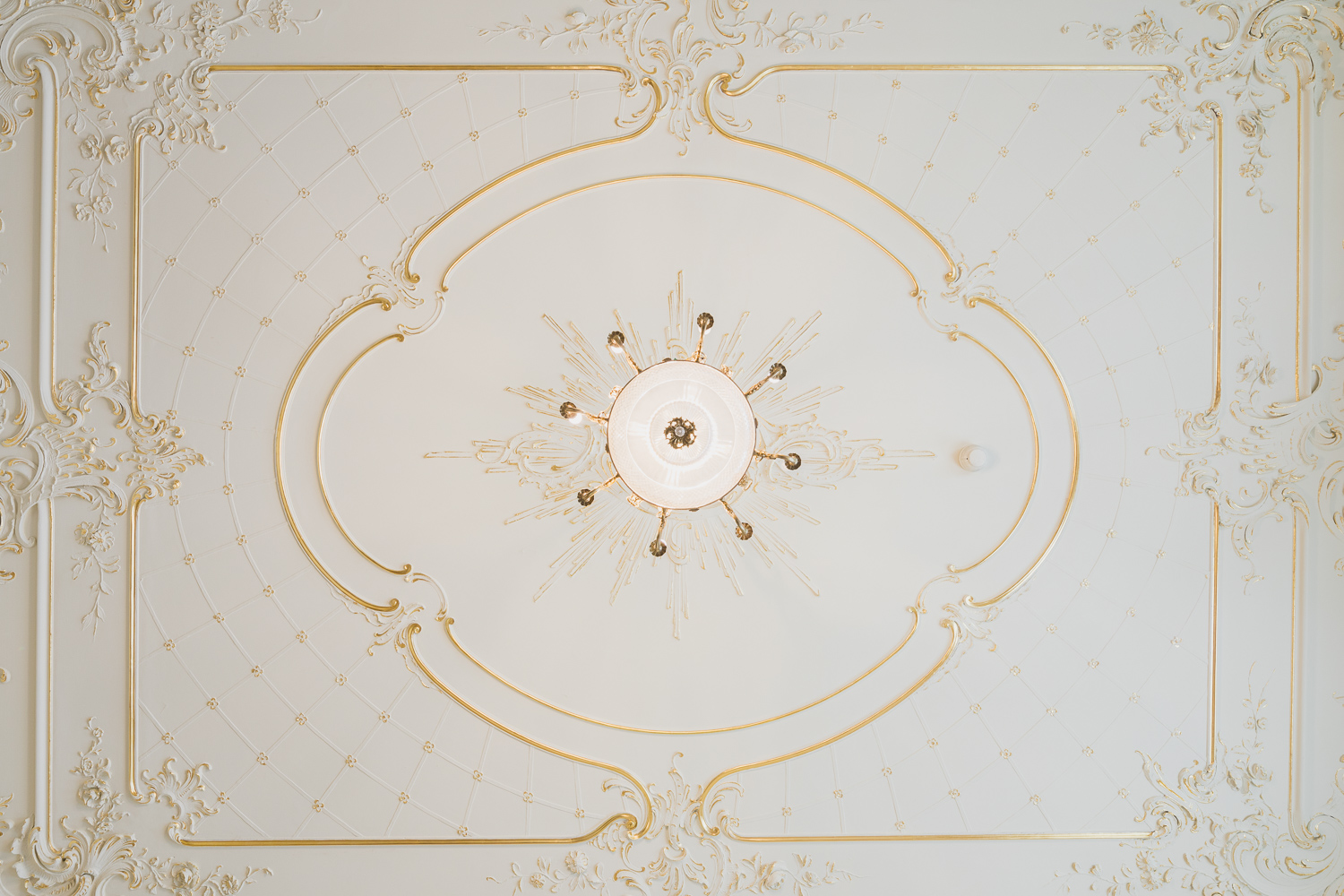
It was also extremely important to preserve the decor of the Neoplastic Room, designed by Władysław Strzemiński in 1948 specifically for the Lodz museum. On the basis of the excavations carried out, it was possible to establish the original color scheme of these halls and to recreate as faithfully as possible the original appearance of these rooms.
The remaining rooms were adapted to the museum function and equipped with the installations necessary for the proper display of works of modern art.
