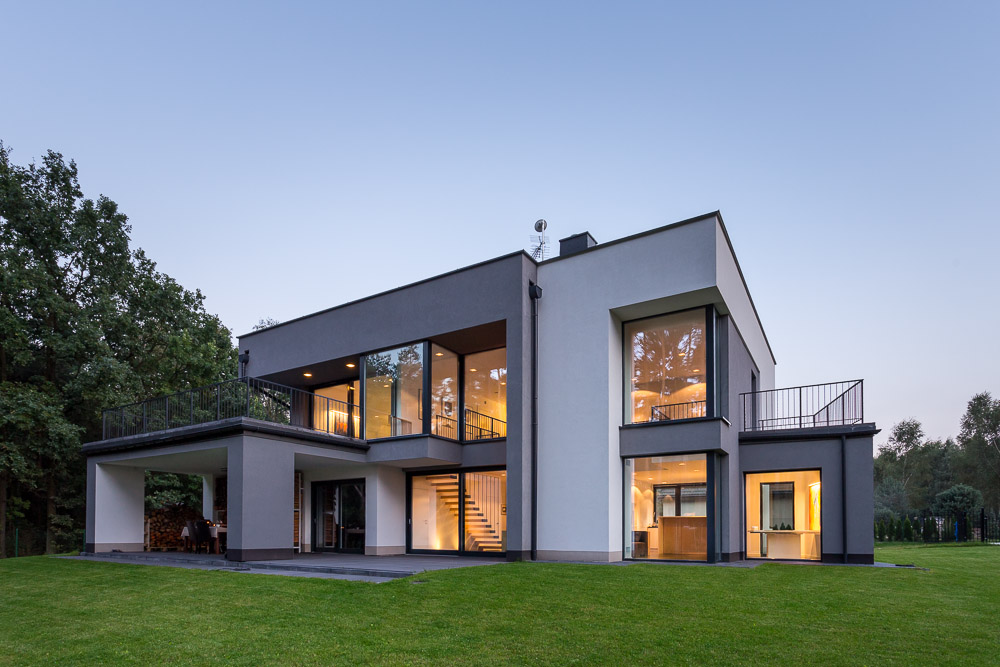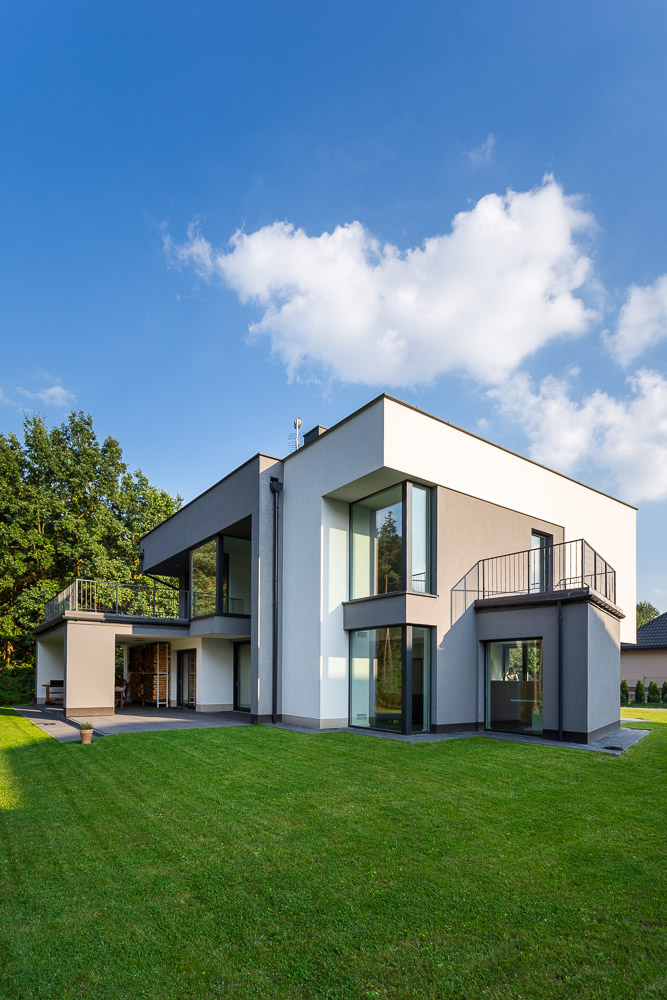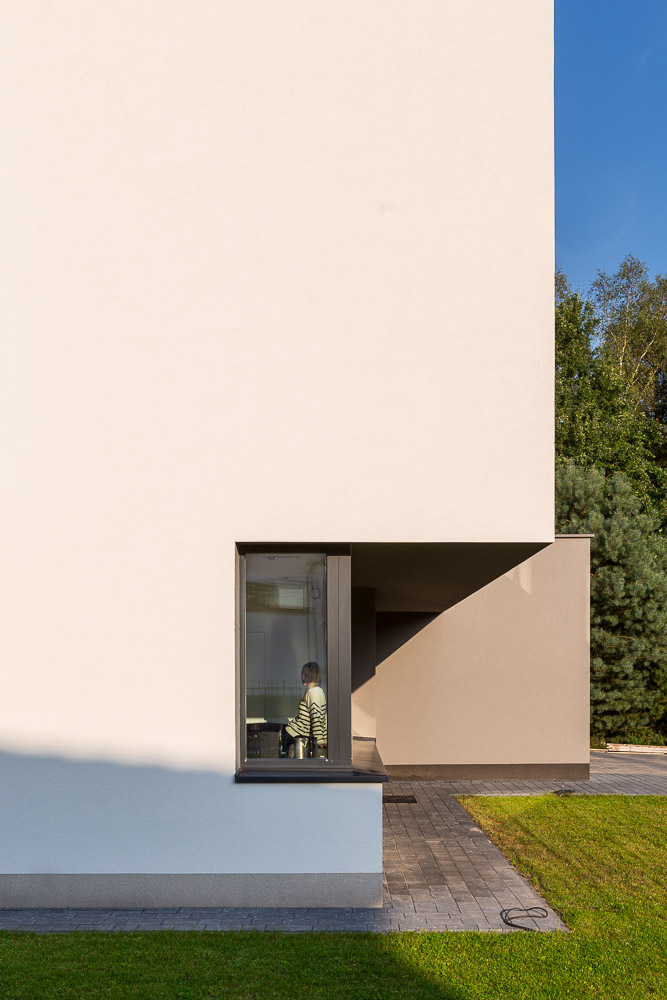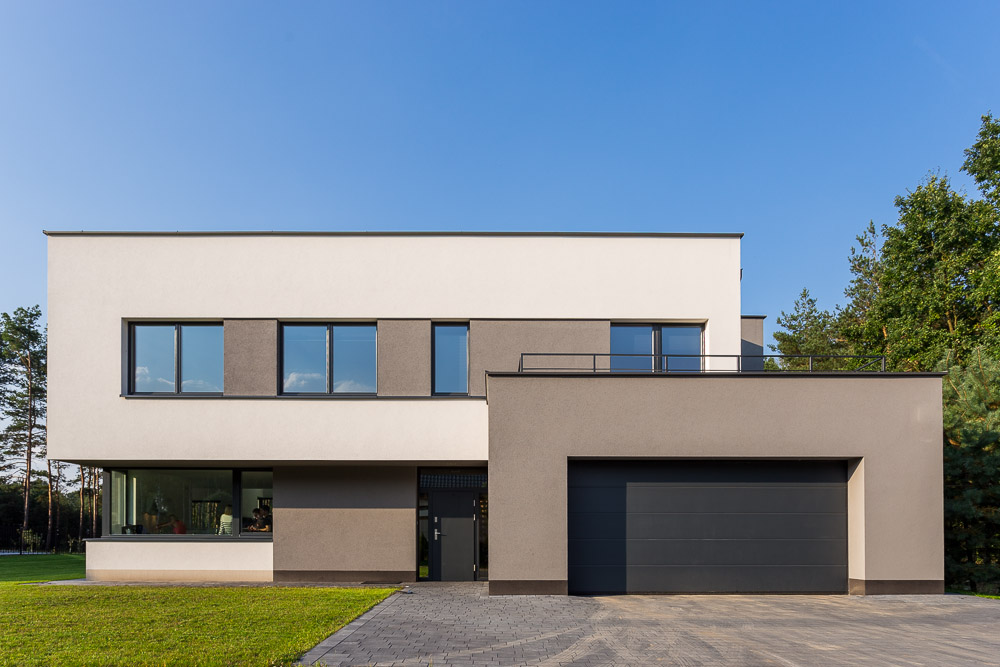
House with the view
Team: Karolina Taczalska, Maciek Taczalski
In the design of a single-family house near Łódź, we wanted to use the variability of nature, paint pictures and evoke moods – in winter a crackling fire in the fireplace against the background of a snowy forest, in autumn tea with honey on the sofa in the living room and a riot of colors outside the window … This is the vision we put into architecture. Initially, it was supposed to be a house with an envelope roof, in a more traditional style, but we decided to change the design concept – we focused on a simple, modern shape and the greatest possible use of the plot's potential. The view of the forest was to play the main role here, so we immediately had a vision of a house open to the forest, with a two-level living room and a mezzanine running around it, from which all rooms on the first floor are accessed. The body of the house from the entrance side is more closed and compact, we designed a large window only in the kitchen on the south side, in the summer when the sun is high in the sky, the overhanging part of the floor protects against too much sunlight, in winter it penetrates the interior.





