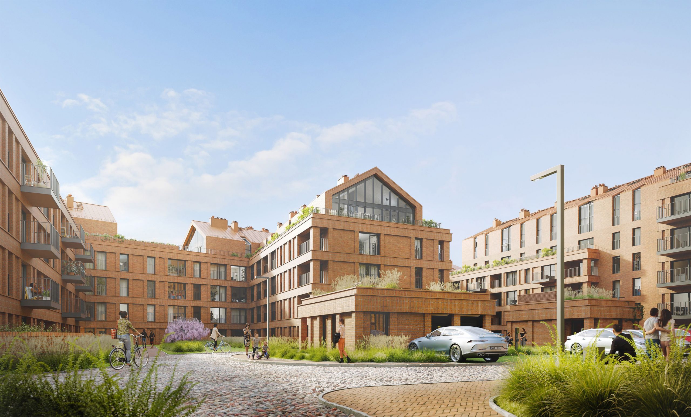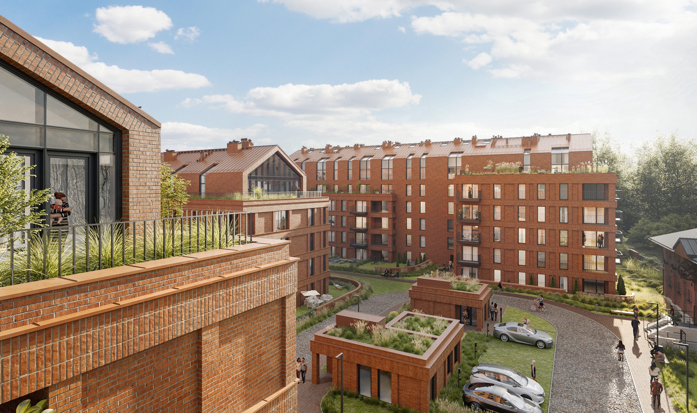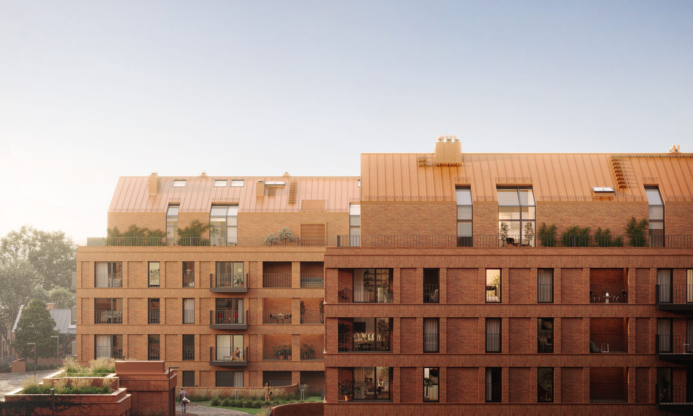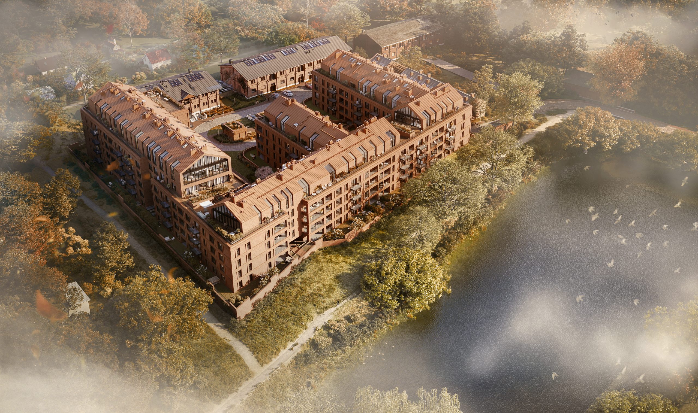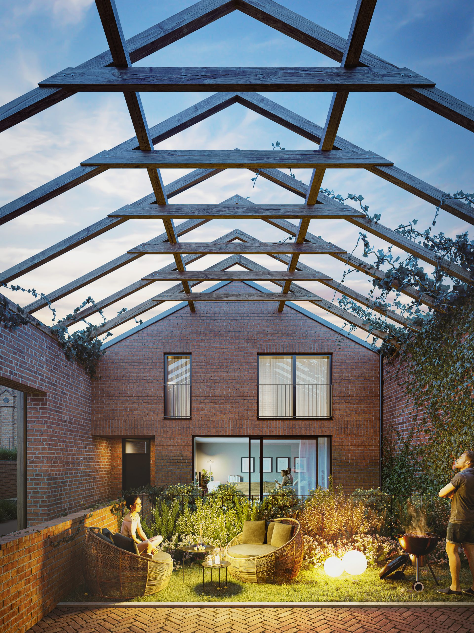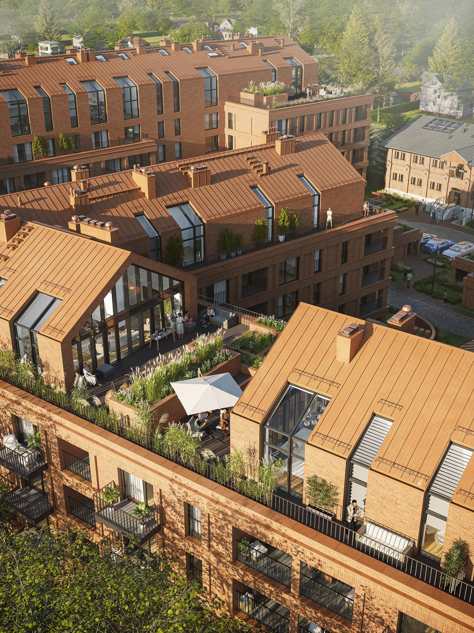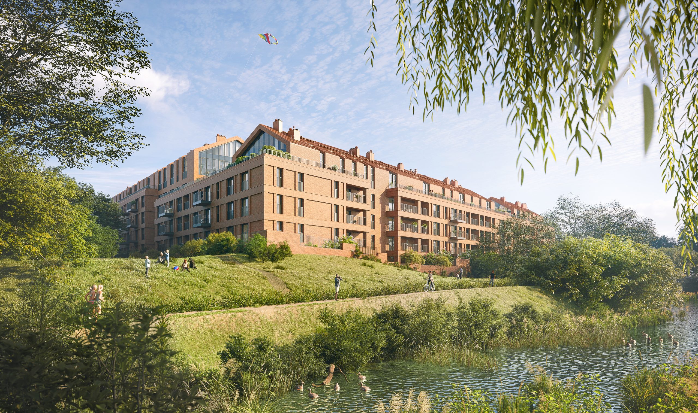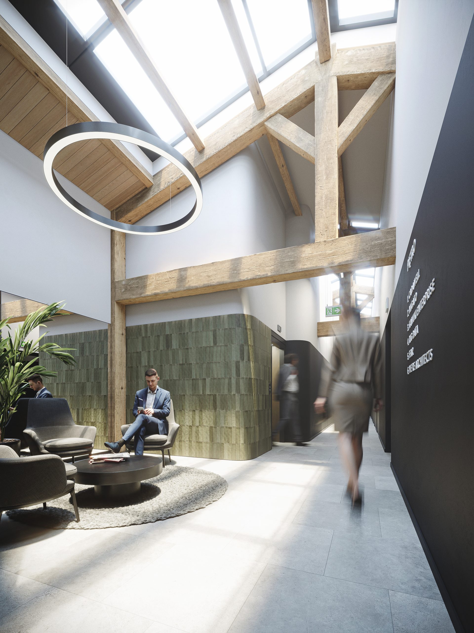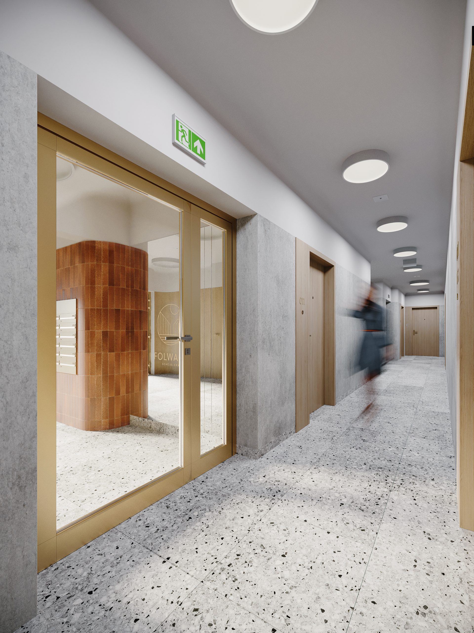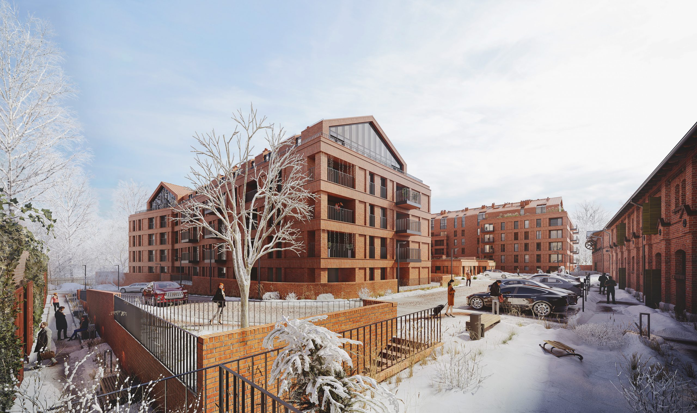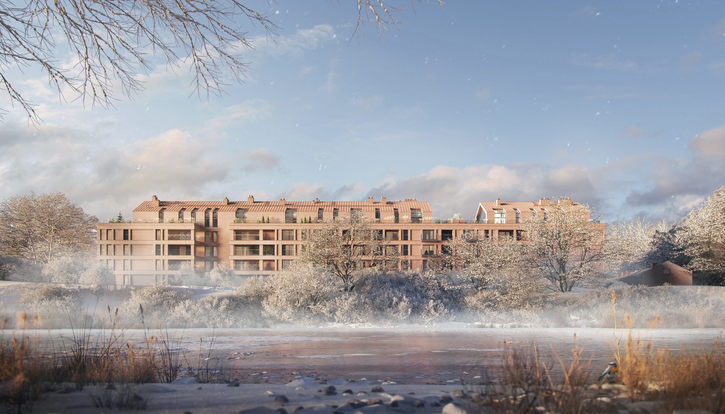
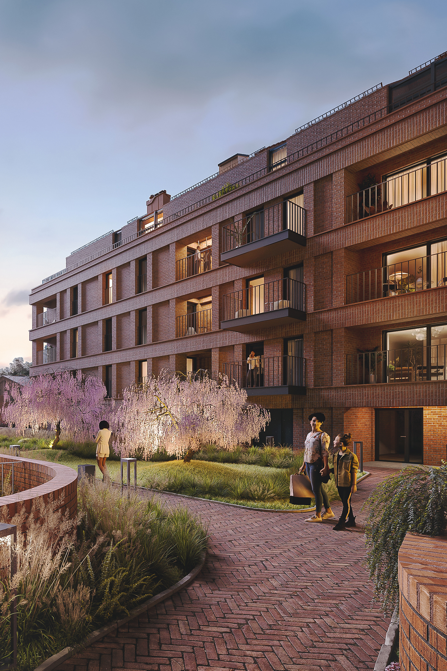
Folwark Scheiblera
Team members: Dawid Olszak, Maciek Taczalski, Karolina Taczalska, Bartosz Kaciupski, Mateusz Cyganek, Paulina Jaklewicz, Wiktoria Klimczak, Maciej Mądry, Sandra Ambroziak-Giełzak, Nina Olewińska, Mateusz Przybylski, Małgorzata Błażejewska, Katarzyna Dominiak, Katarzyna Komoń, Kamila Bartos
Visualizations: F F A R
Investor: Vision Development
The project involves the construction of a modern multi-family residential building that harmoniously blends with the surrounding historic structures. We designed 242 apartments, each with access to a parking space in the underground garage. The building, with a height of 4-7 floors, is designed to create an inner courtyard, bringing new life to this forgotten place. The building's facade, with a regular rhythm of windows and balconies, is maintained in the color scheme of natural ceramics, harmoniously referring to the neighboring historic buildings. The roof, with a modern interpretation of the gable form, is finished with standing seam metal painted in a color reminiscent of natural ceramics, further enhancing the aesthetics of the entire complex.
The investment is located in the picturesque surroundings of Park Nad Jasieniem, right on the edge of the pond, guaranteeing unique views and direct contact with nature. Our efforts focused on the renovation of historic buildings: former stables, a cowshed, and a granary, which are an integral part of this historic complex.
