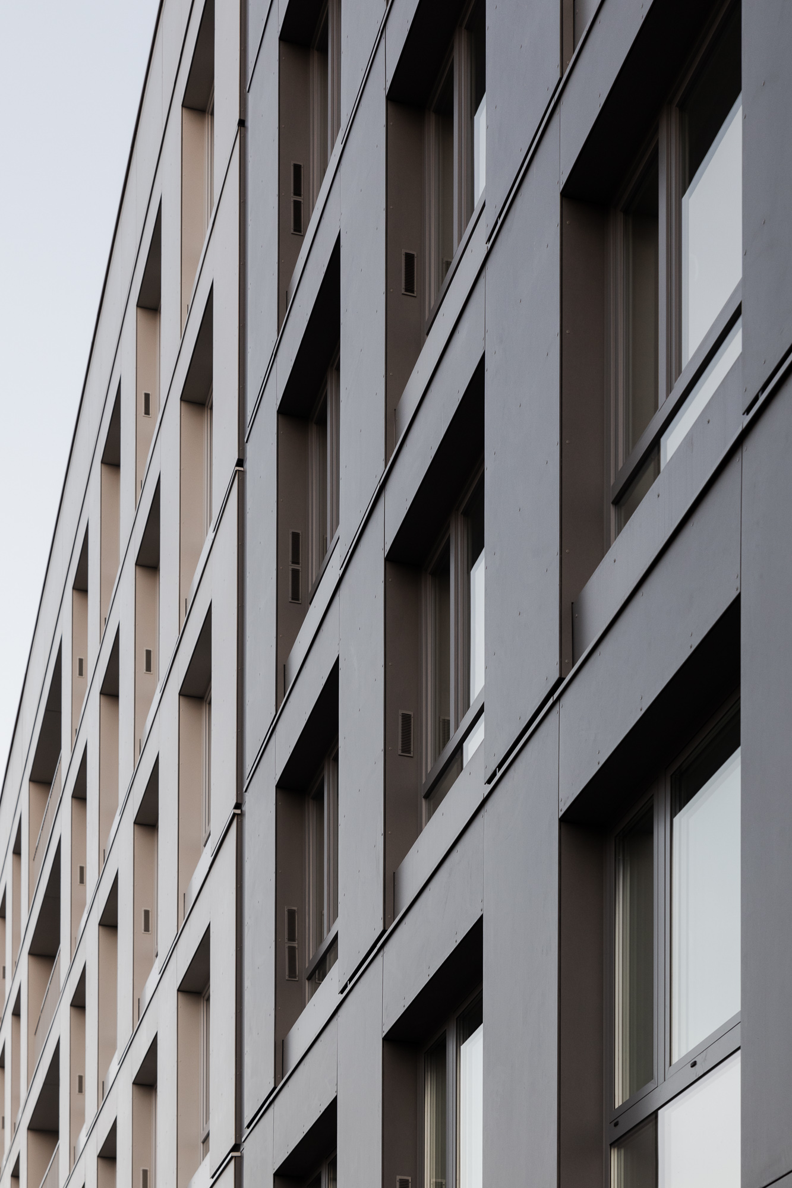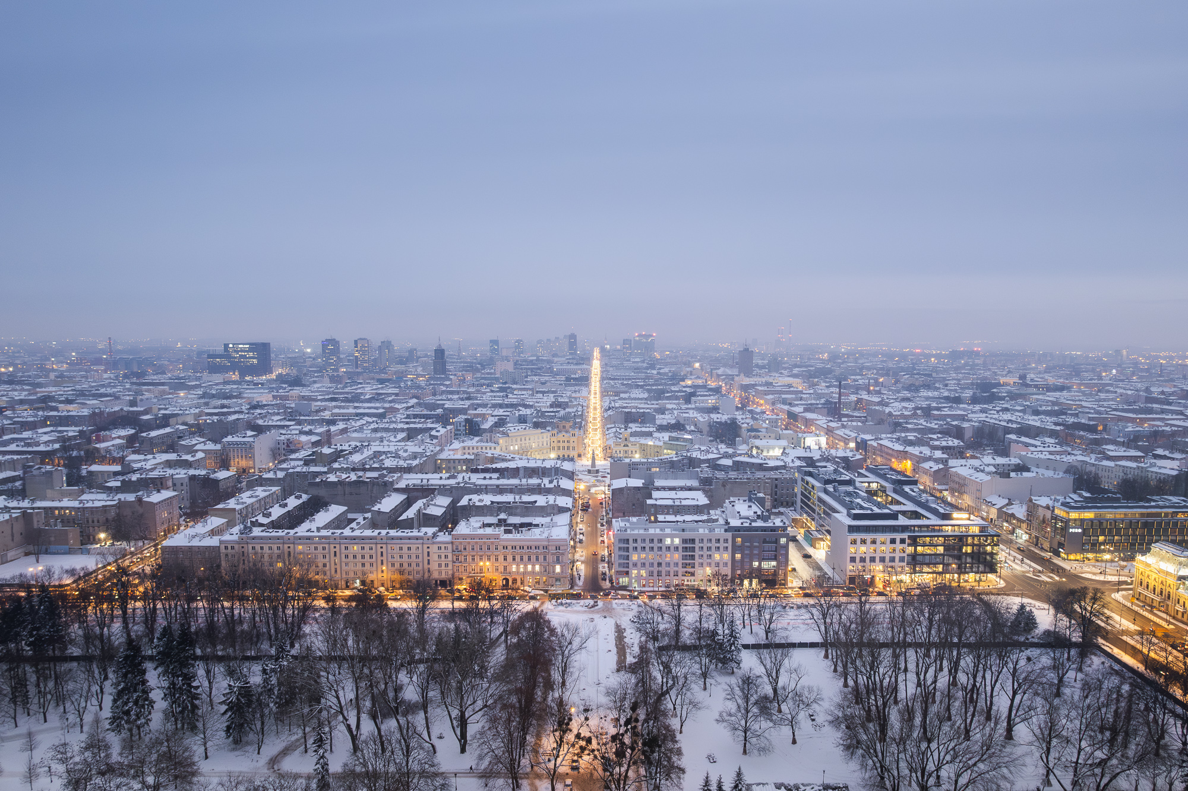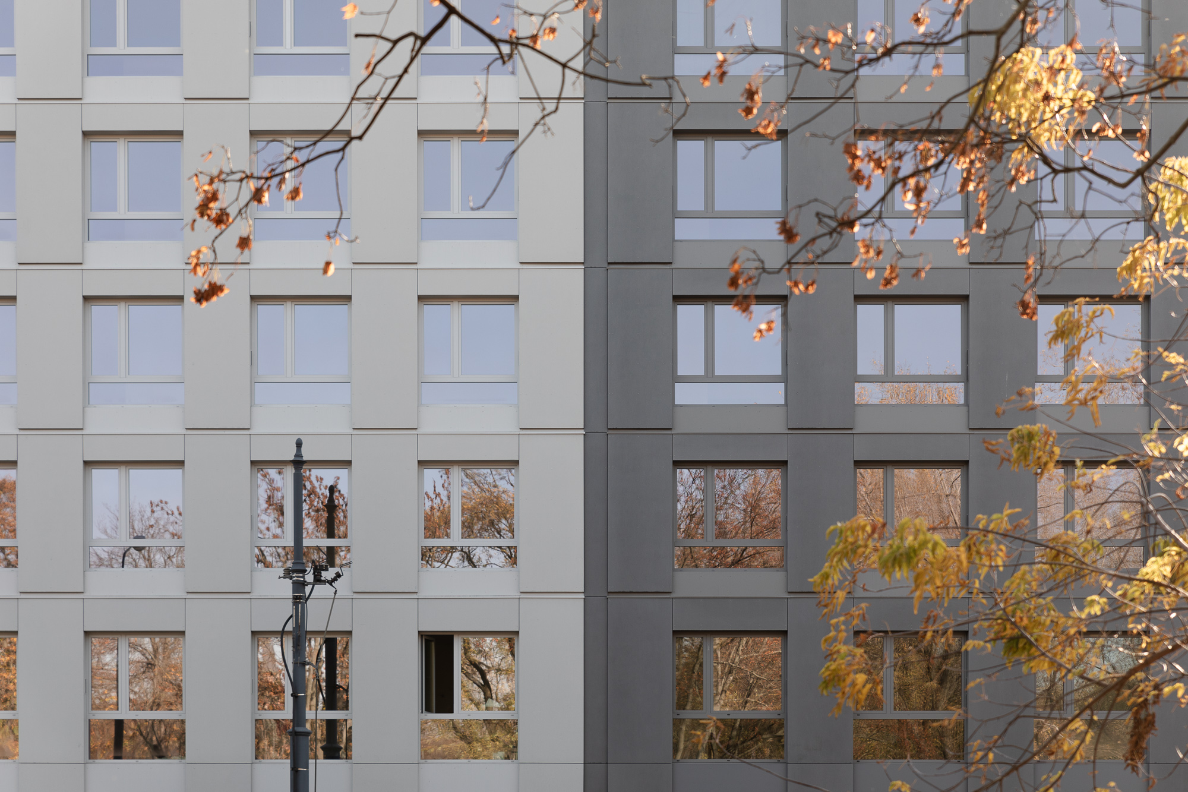
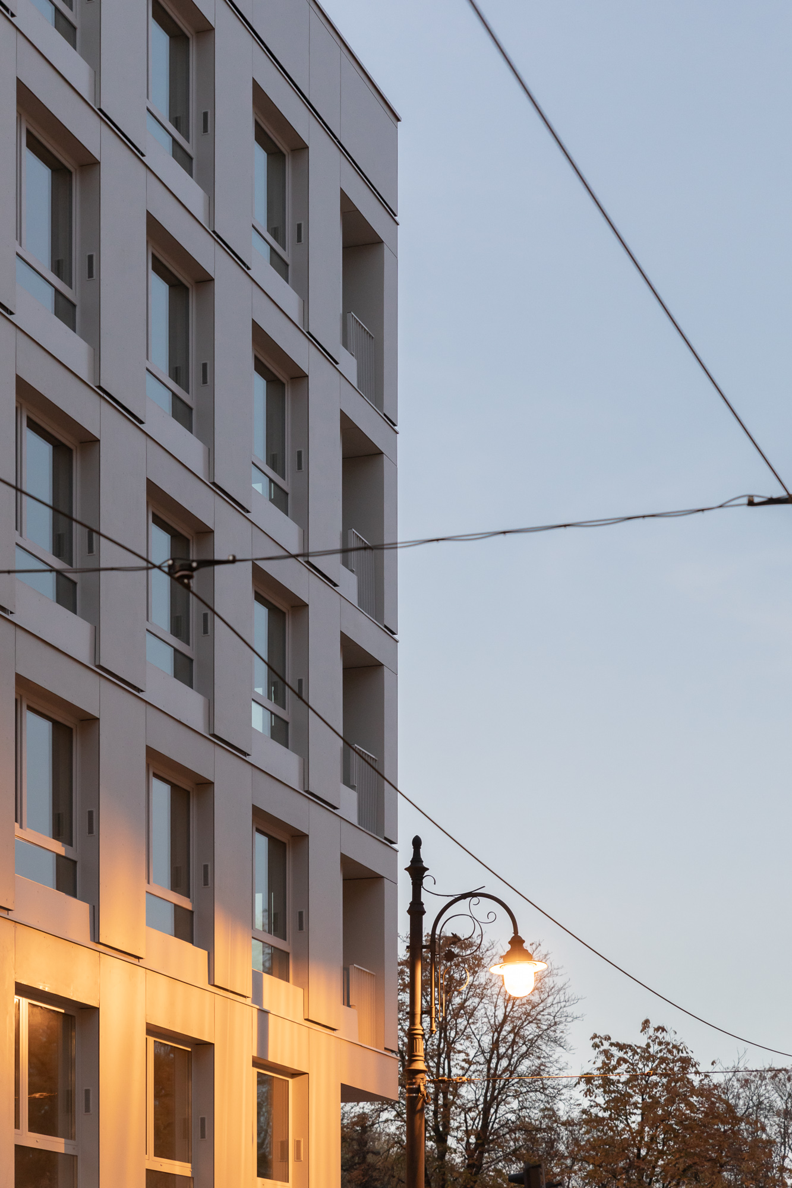
Manu Park
Client: Real Development Group sp. z o. o. / MRT Philosophy sp. z o.o.
Location: Łódź, ul. Ogrodowa 4 / Nowomiejska 14
Area: 10 650 m2
No. flats: 142
No. commercial premises: 10
Design Team: Maciej Taczalski, Karolina Taczalska, Paulina Jaklewicz, Dawid Olszak, Aleksandra Hojnacka
The investment called “Manu Park” is located in the very centre of Łódź, at the intersection of Ogrodowa and Nowomiejska Streets, in close proximity to Manufaktura and Piotrkowska Street.
It is a residential building with 142 dwellings of various size and form as well as 10 commercial premises. Locating the commercial spaces within the two first storeys allowed for creation of an elevated ground floor, distinctive for the metropolitan city centre development. A 3-storey high garage, storage rooms and rooms for bicycles have been hidden within the body of the building. An exceptional view of the Old City Park and the Poznański’s Palace can be seen from both the public and private terraces.
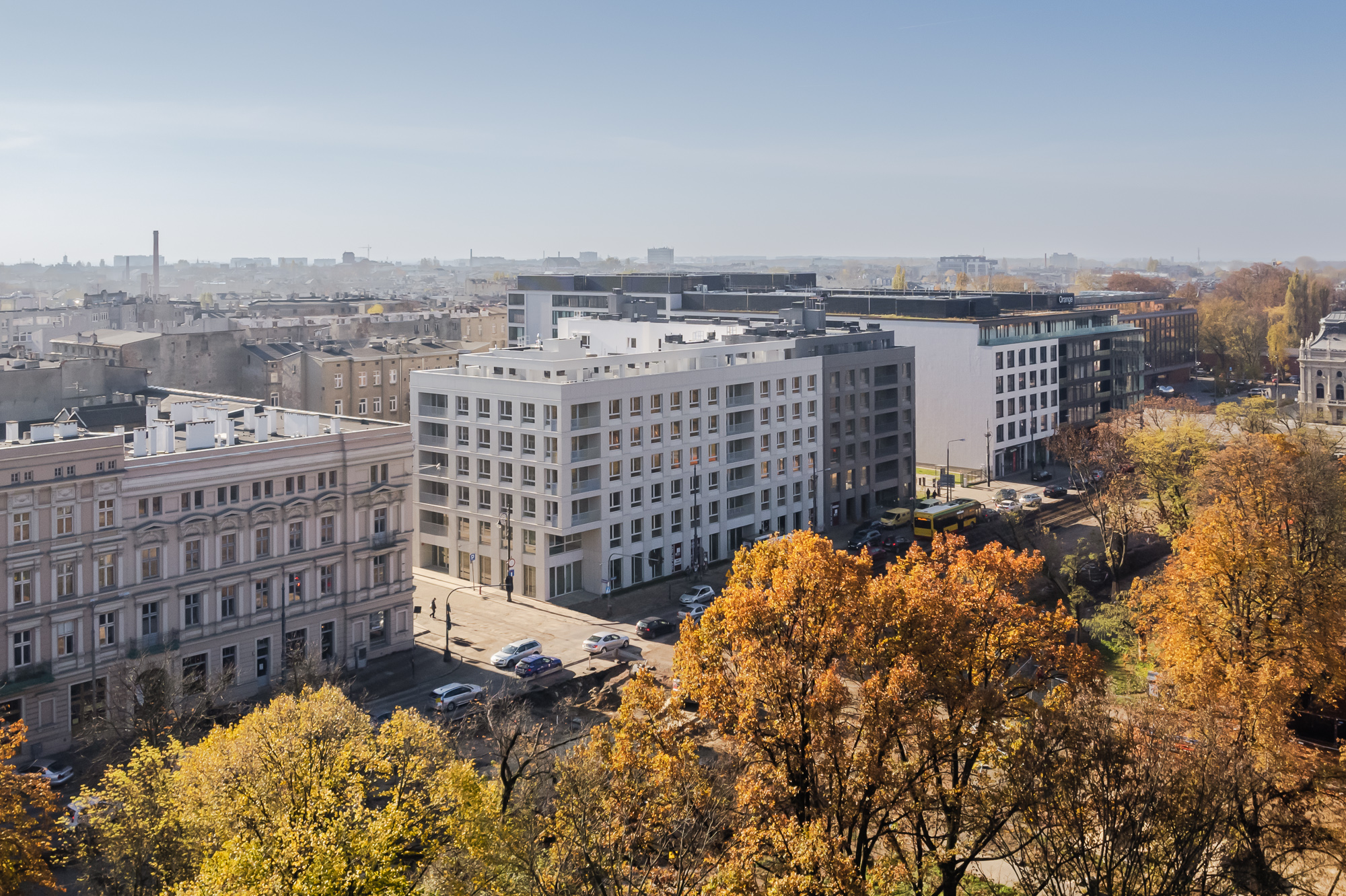
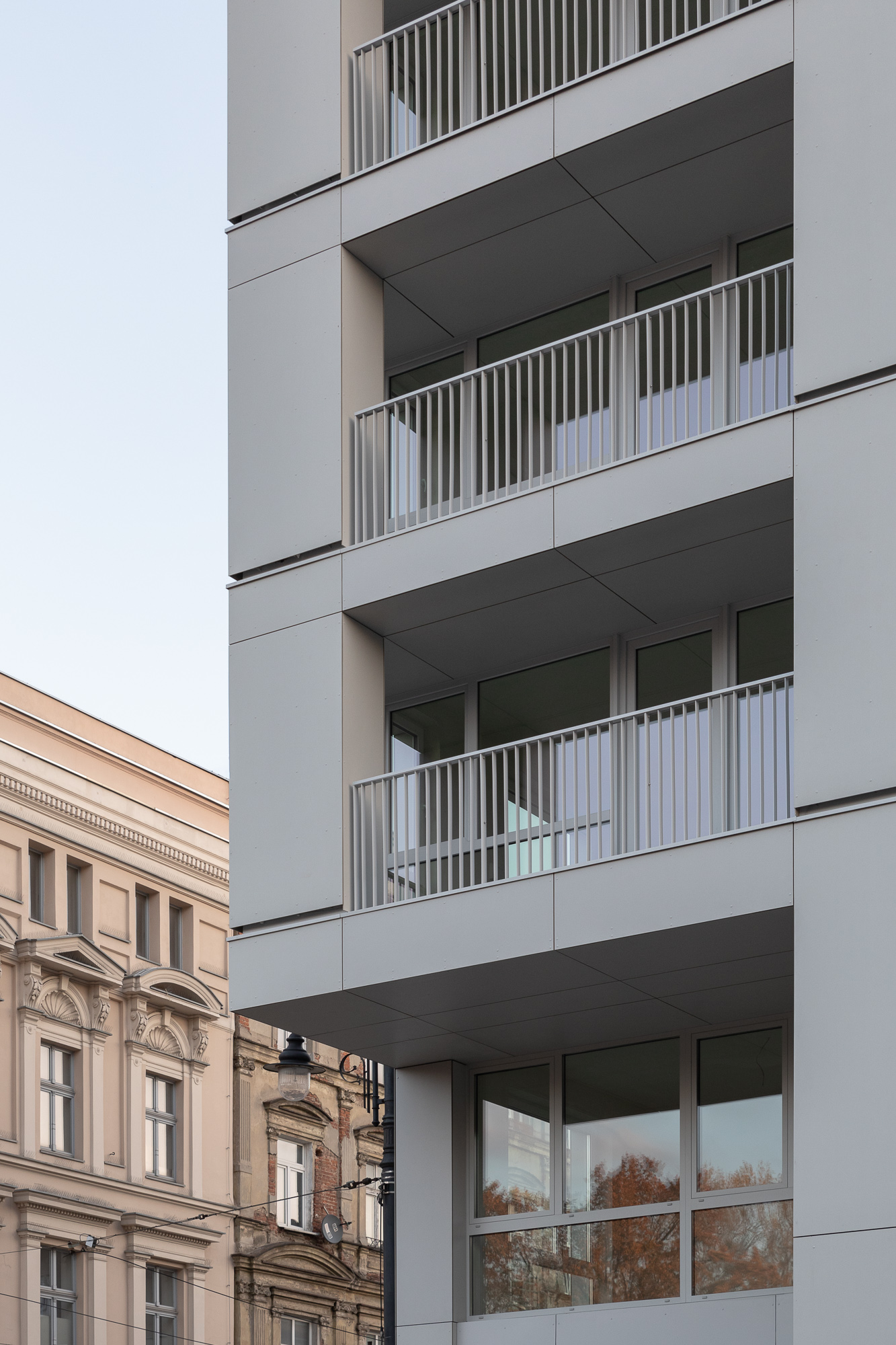
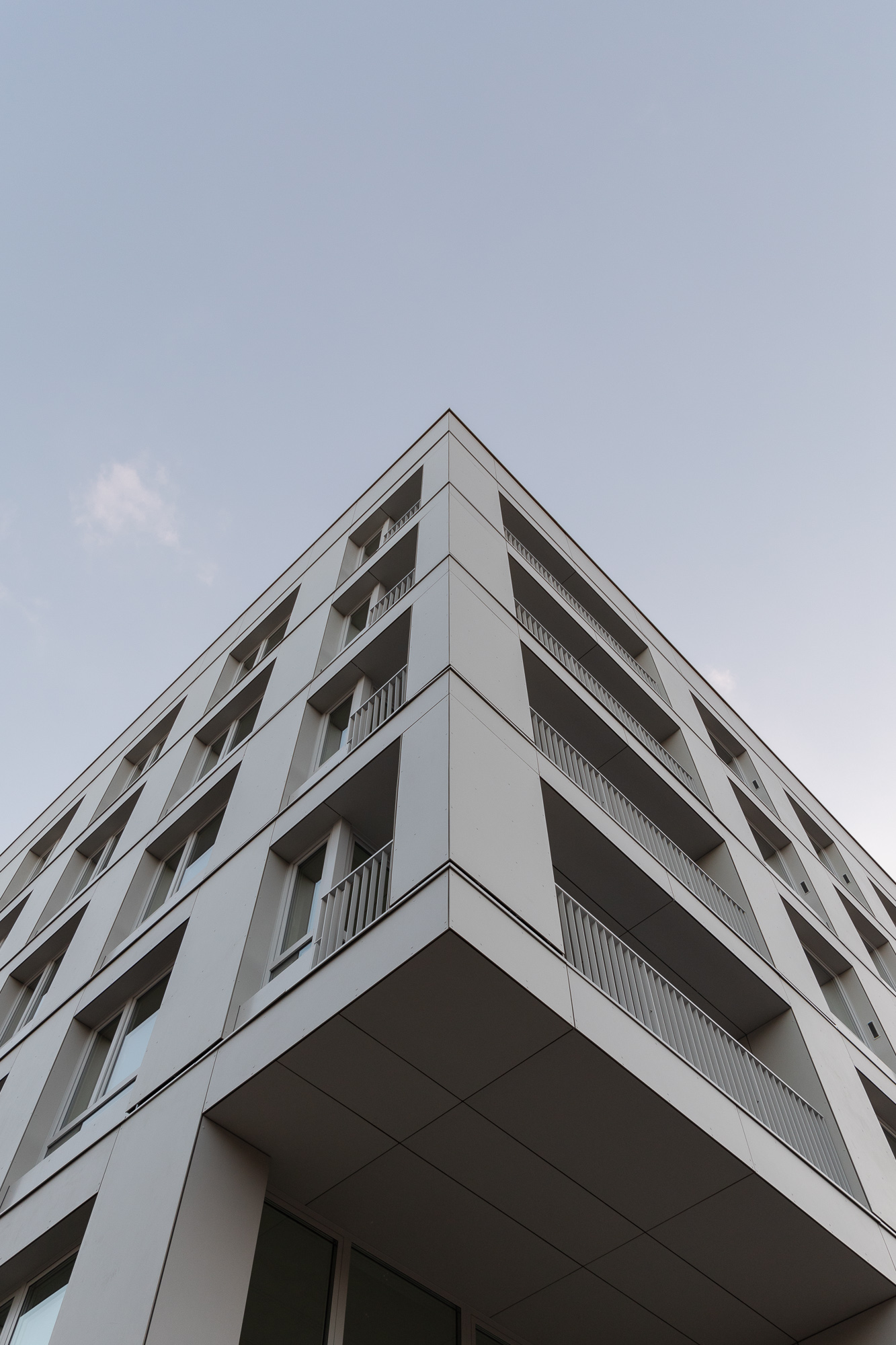
The L-shaped corner building harmoniously fits into the existing urban fabric of the city and fills the gaps in the frontage of both Ogrodowa and Nowomiejska Streets. Subdued colour palette and a unpretentious form create the sense of sophistication and enhance the building’s metropolitan character. Sparing in detail, the façade of the building is shaped by a rhythmic arrangement of windows with divisions cladded in fibre cement panels. The front elevation of the building consists of two parts differing in both height and colour – that division reflects the historical boundary between the plots. The elevation has been additionally articulated with vertical set of loggias and arcades on the ground floor of the building, including the most distinctive one, located in the very corner.
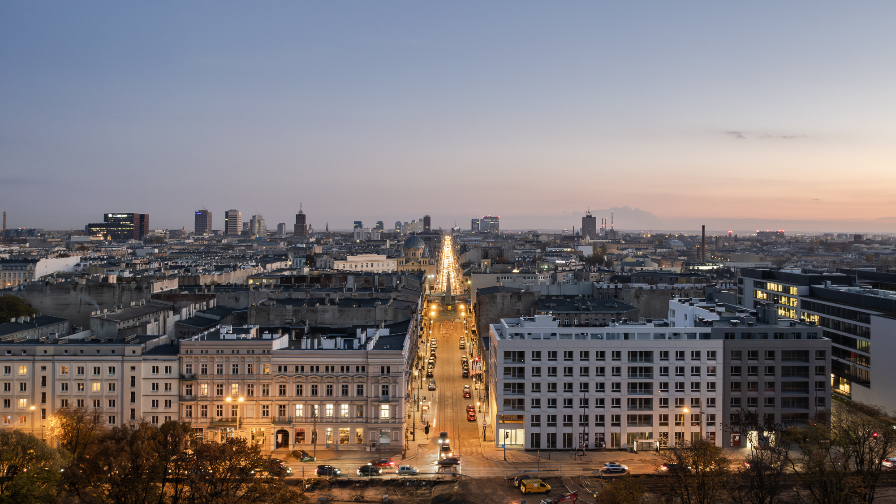
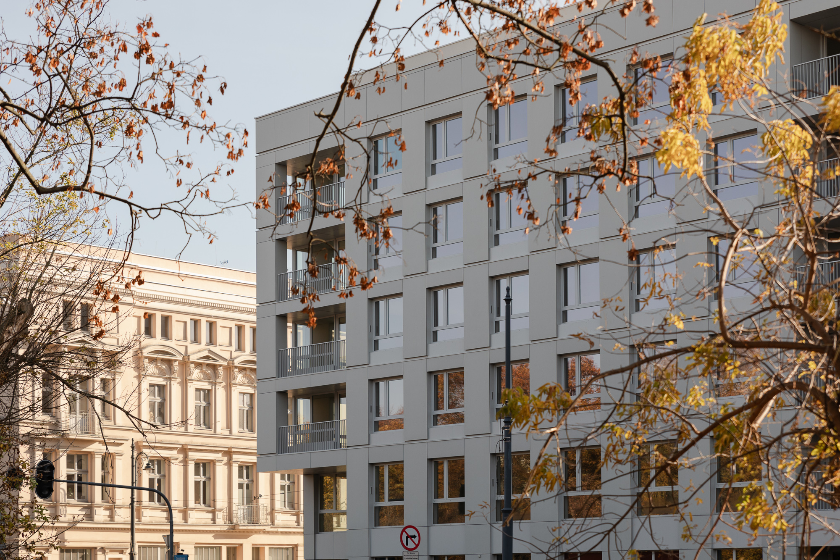
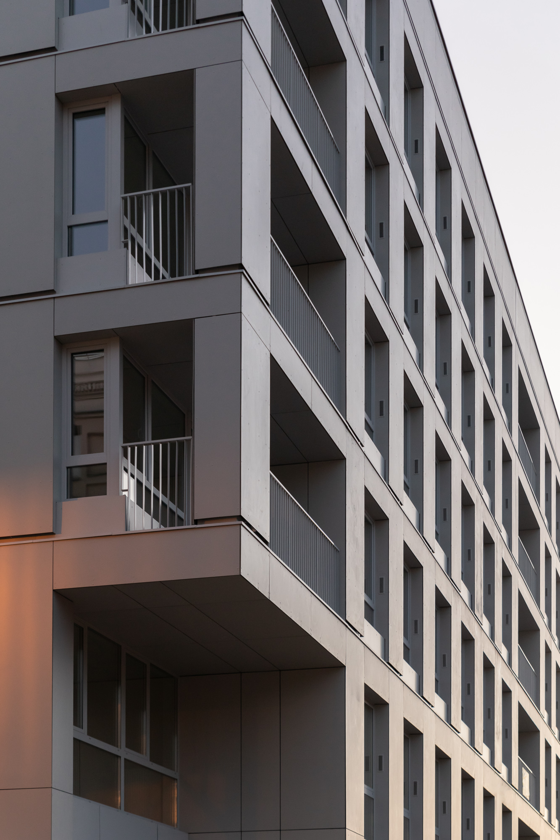
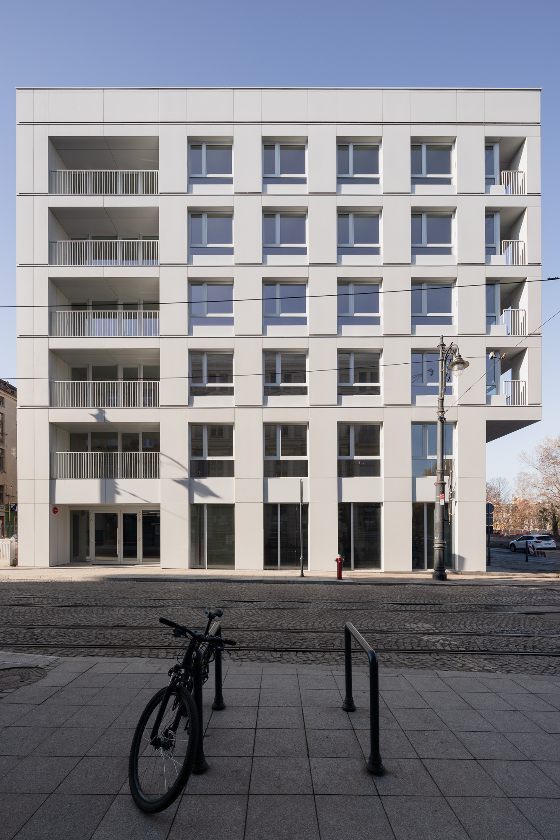
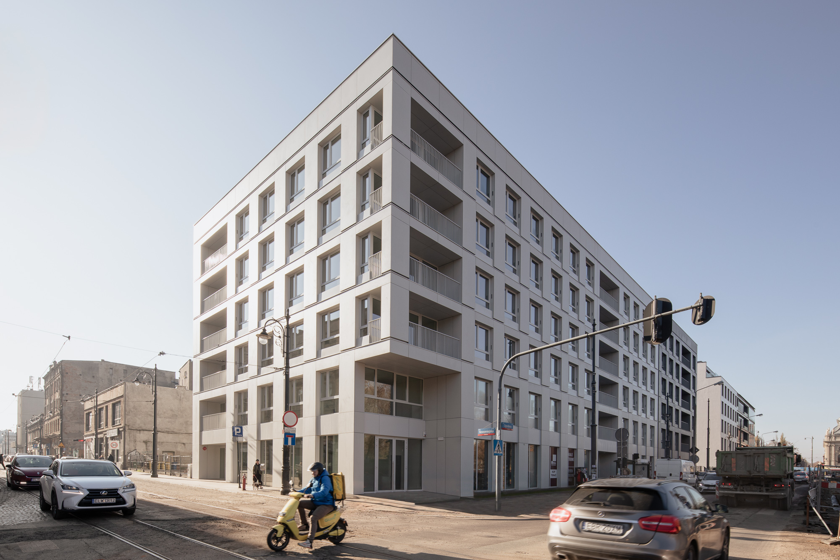
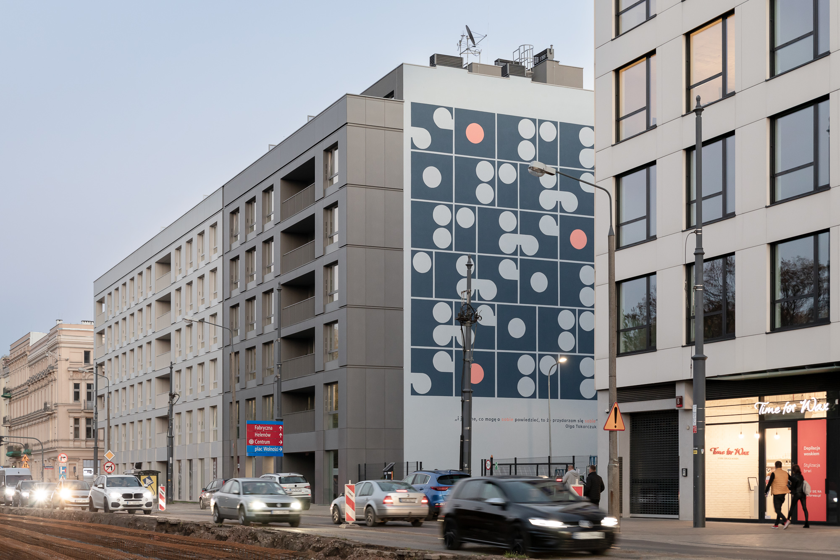
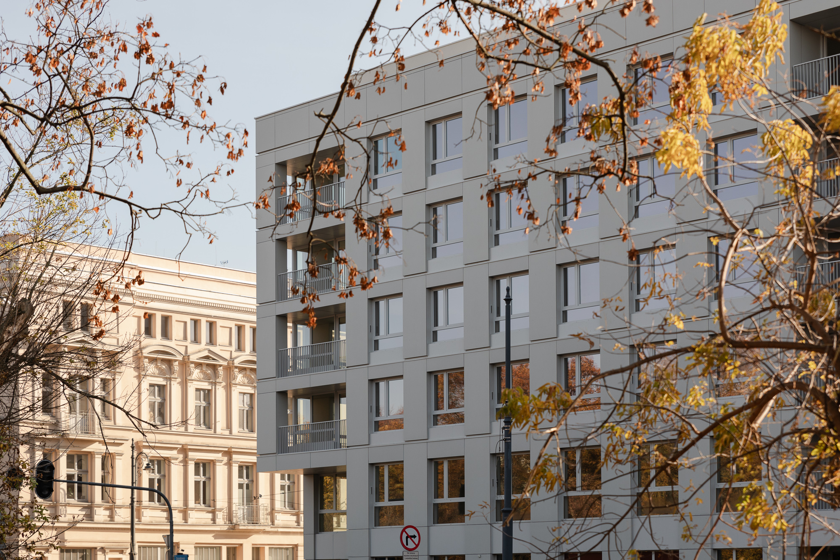
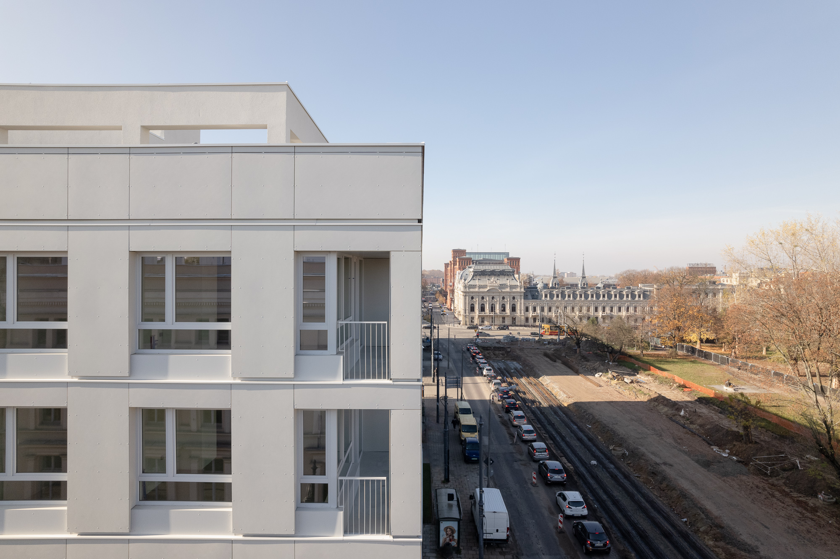
The investment called “Manu Park” is located in the very centre of Łódź, at the intersection of Ogrodowa and Nowomiejska Streets, in close proximity to Manufaktura and Piotrkowska Street.
