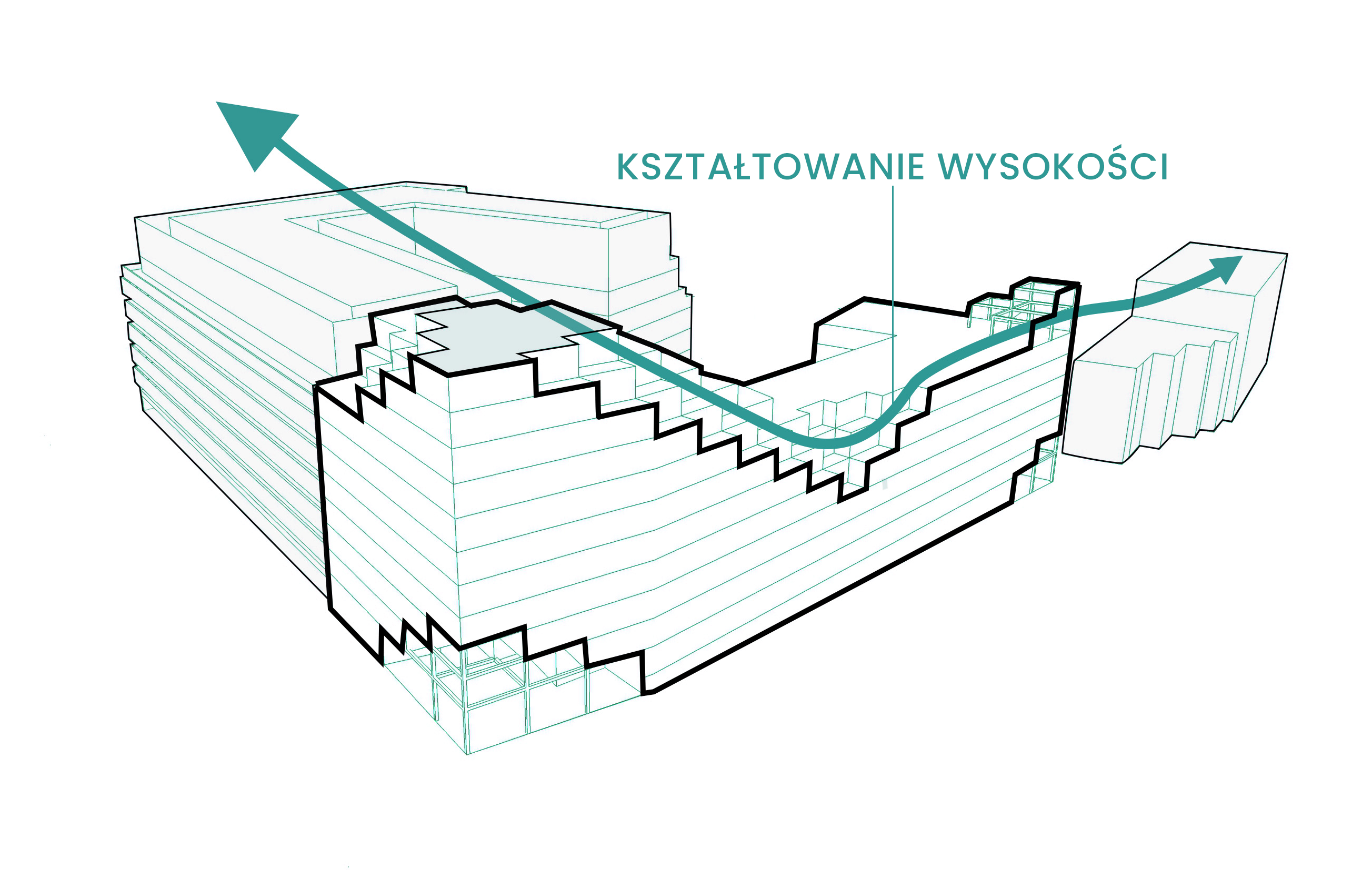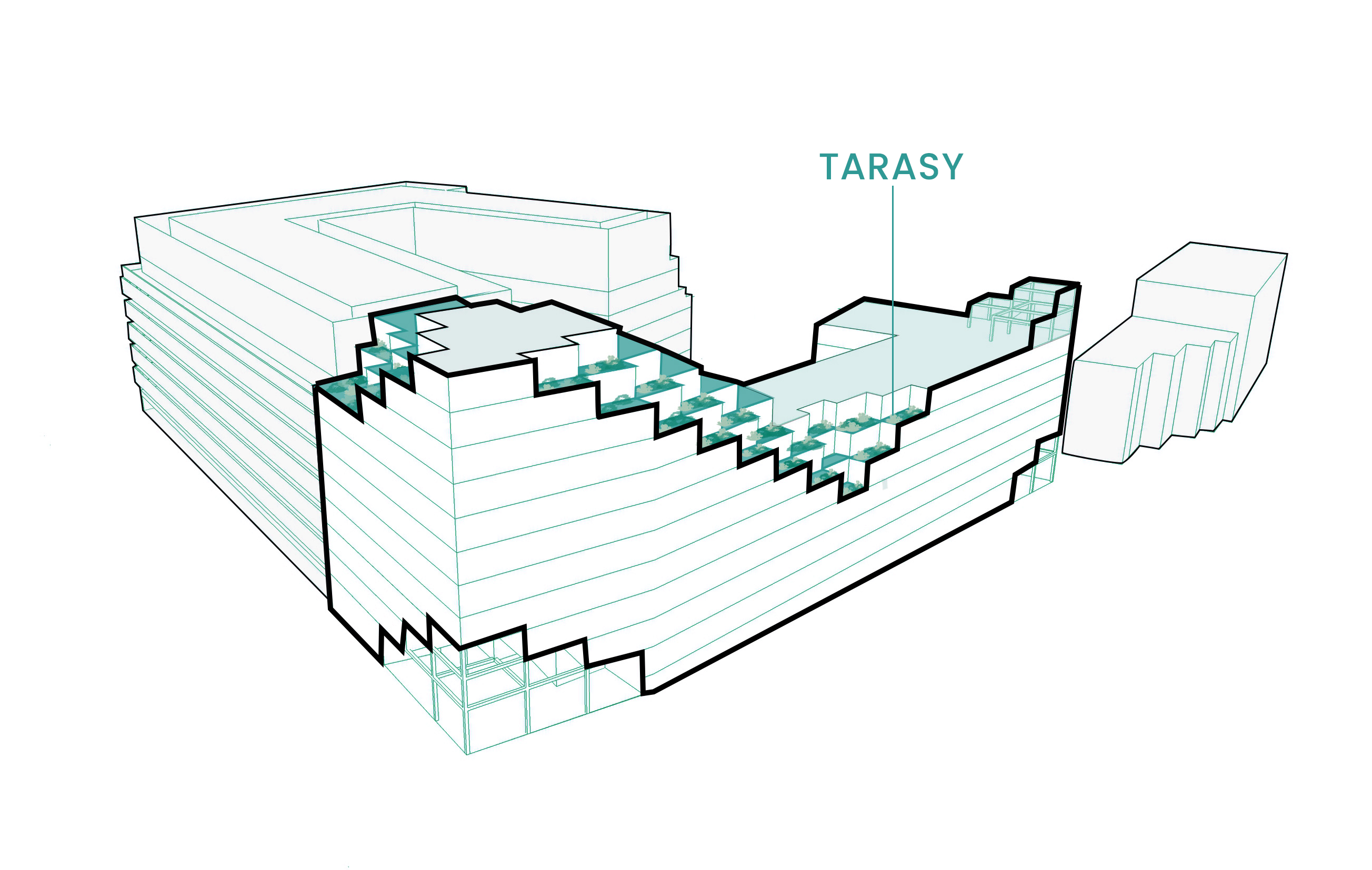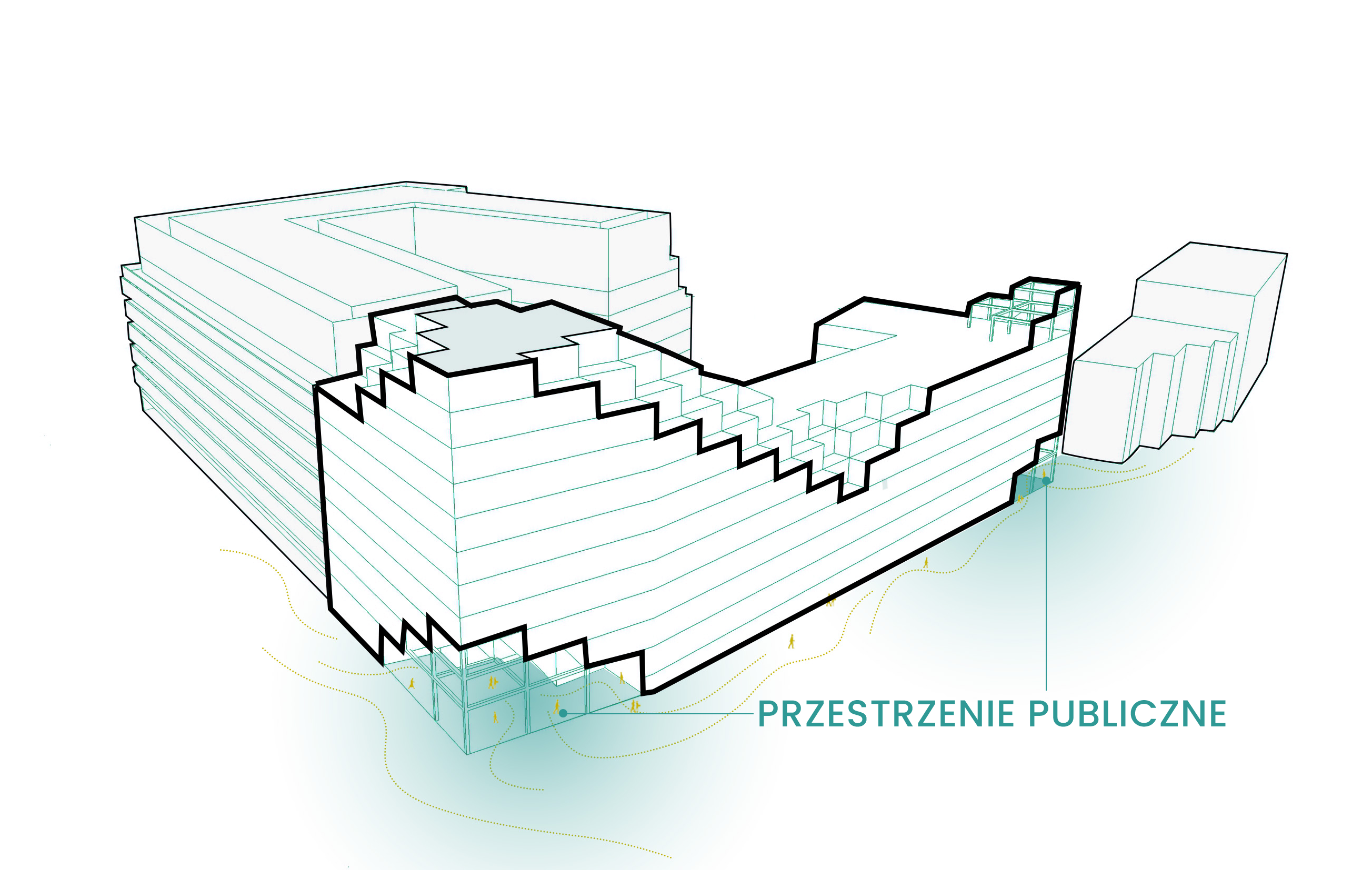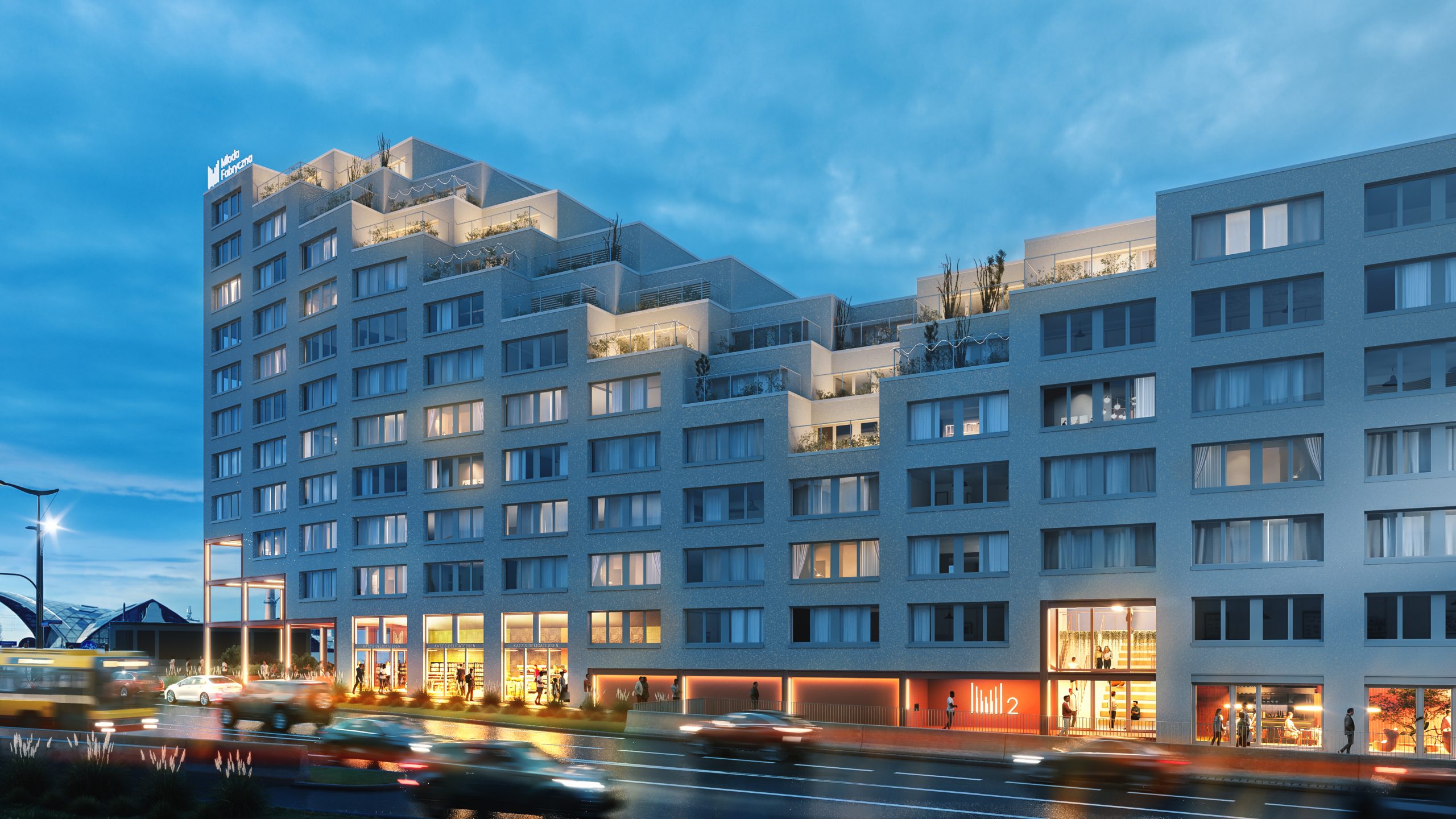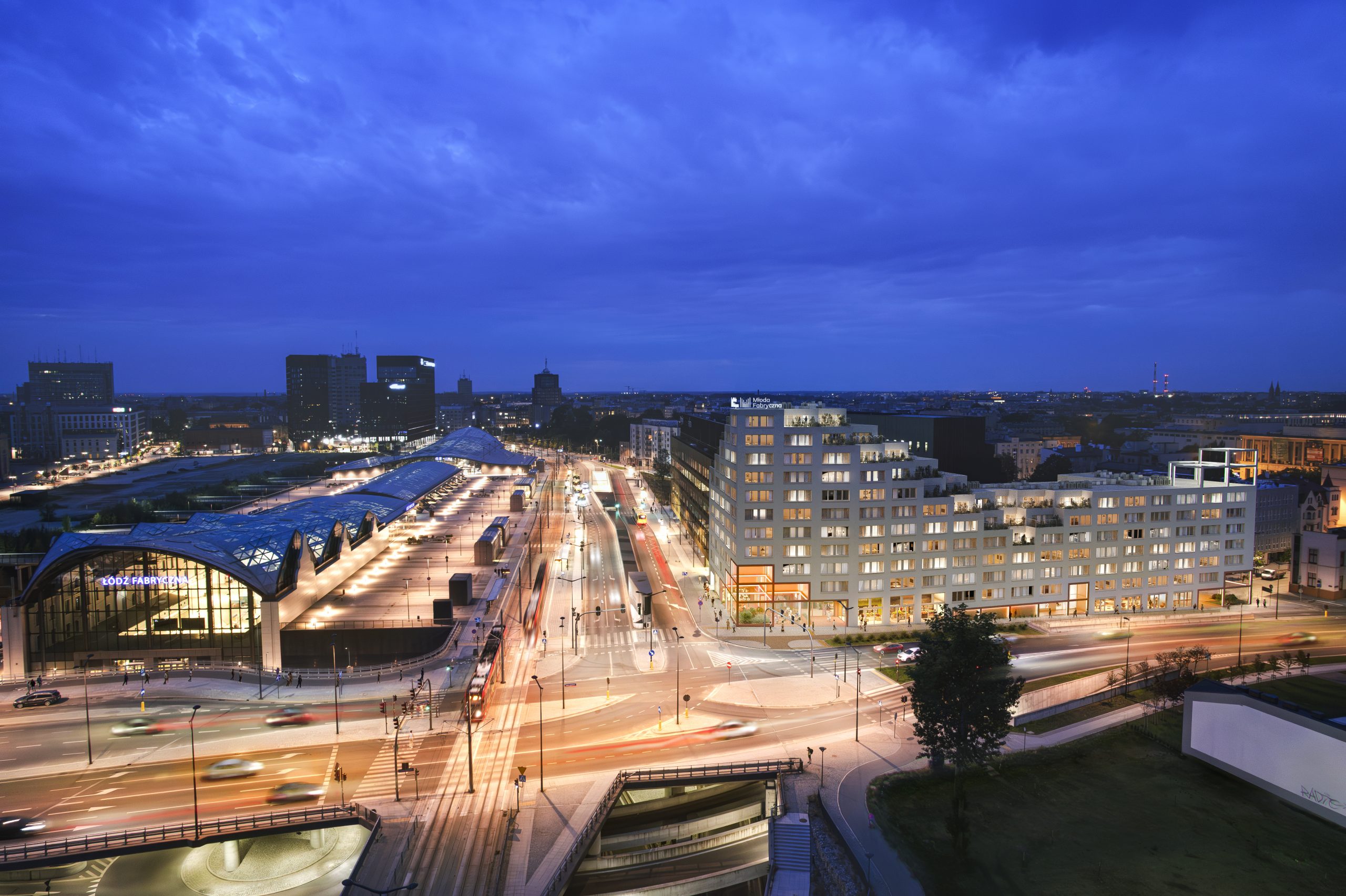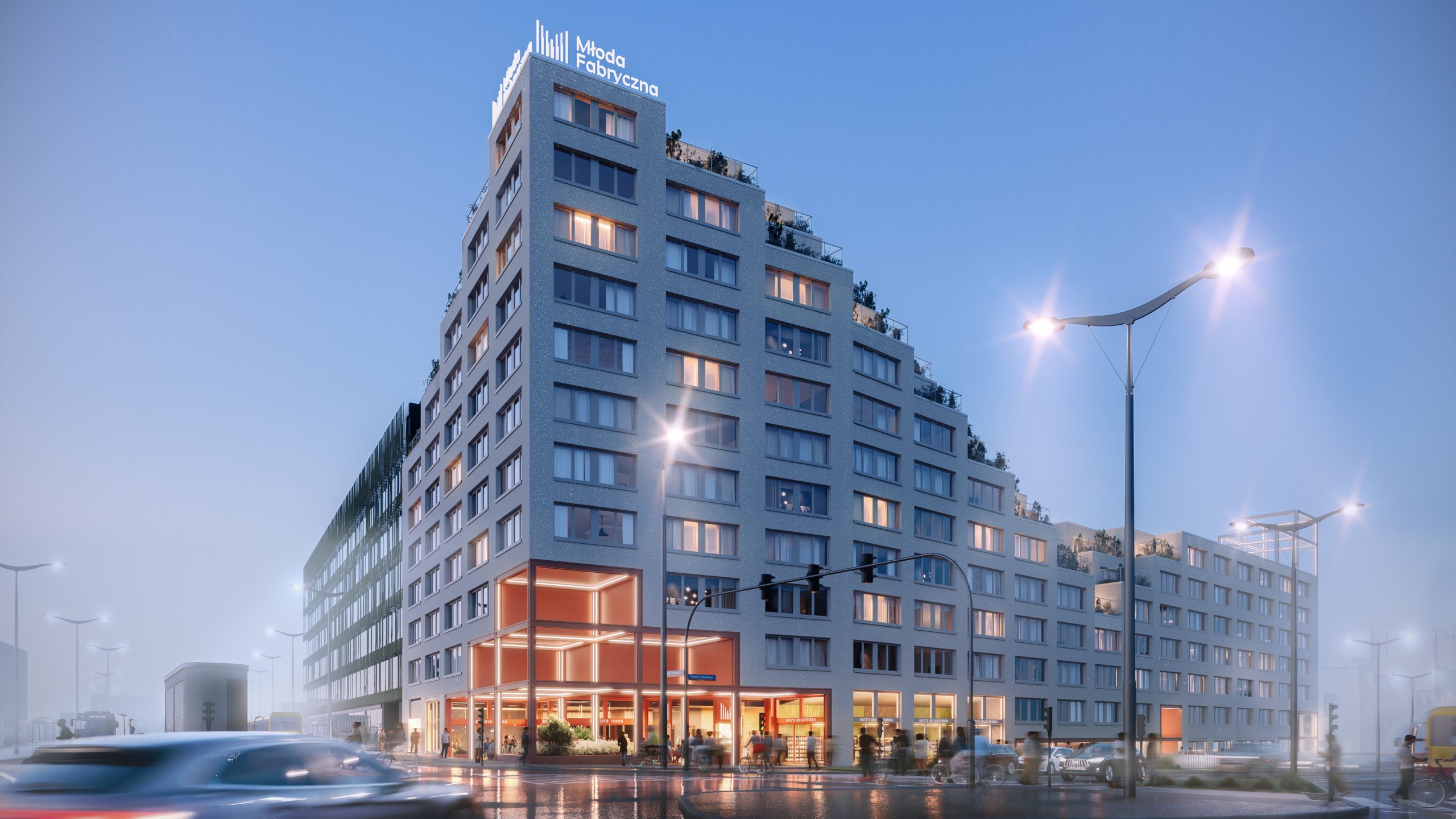
Młoda Fabryczna
Design of a residential and commercial building on Składowa Street in Lodz.
Client: Hereditas Sp. z o.o.
Project Manager and Investment Advisor: OPG Property Professionals
Design Team: Maciej Taczalski, Karolina Taczalska, Mateusz Cyganek, Marta Golec, Mateusz Przybylski, Aleksandra Banaś
Wizualizacje: F F A R
We present our latest residential building project, which is to be realized in the immediate vicinity of the Fabryczna Station, complementing an important city corner at the intersection of Scheibler Family Avenue, Poznań Avenue, and Składowa Street. The building program includes 243 apartments with a total usable area of 9,807 m² and 536 m² of commercial space.
The building is located on a plot that adjoins public spaces on three sides. On one side is the intimate Składowa Street, which still preserves many midtown tenement houses from the 19th and 20th centuries. To the south and east, the plot opens up to the space in front of the Fabryczna Station and the multi-lane Scheibler Avenue. To the west, the plot borders the Nowa Fabryczna office complex, completed in recent years.
Developing a building that fits well into such a diverse context was a significant design challenge. The result of our work is a cascading building form, with varied heights, rising stepwise towards the southeast and northeast. These highlighted corners have been further emphasized by recessing the ground floor and creating a quality public space with greenery and outdoor dining areas.
The stepped arrangement of the building's form allowed for the creation of spacious, well-lit terraces on the top floors. A distinctive feature of the investment is the high-quality communal spaces for residents, including a green patio with a greenhouse and a vegetable garden.
