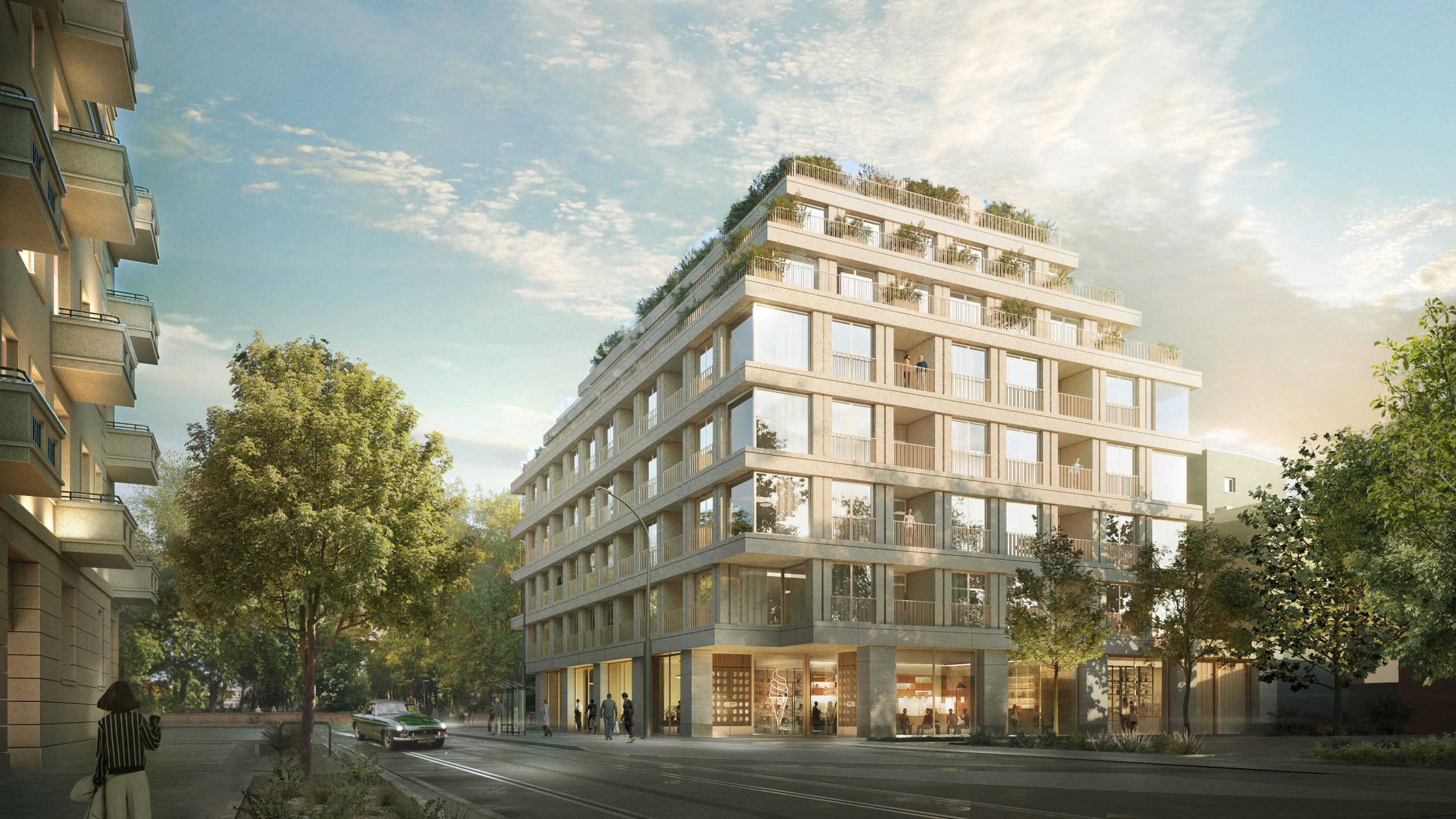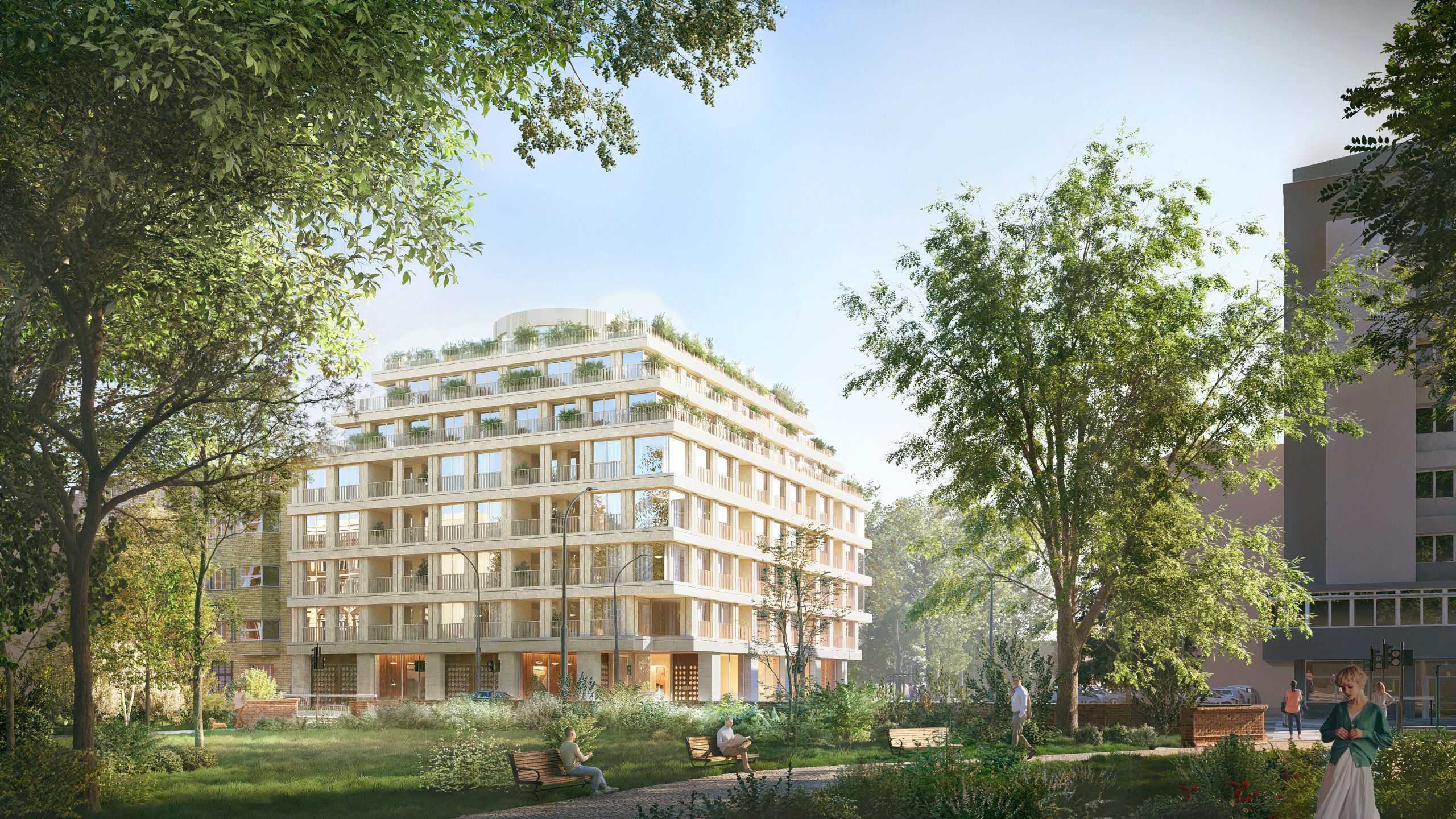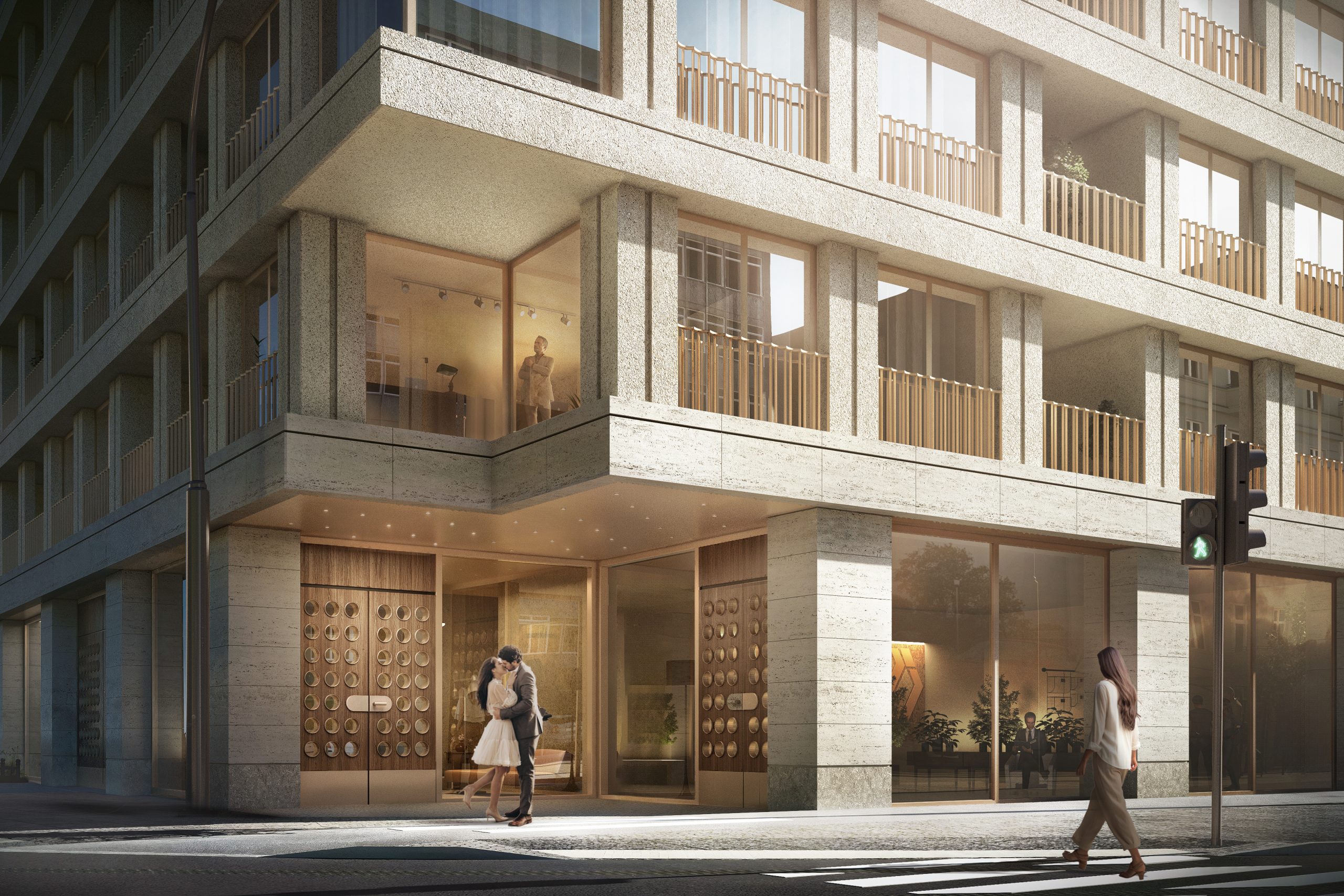
Narutowicza 75A
Residential and Commercial Building Project in Łódź, 75a Narutowicza Street
Investor: Uniqum 5 Sp. z o.o.
Design team: Maciek Taczalski, Paulina Jaklewicz, Aleksandra Banaś, Maciej Mądry
Visualizations: Artur Piórek
The residential and commercial building will include approximately 60–70 apartments designed with attention to quality and functionality. The ground floor will feature retail and service units, with residential units above, and parking garages both underground and above ground. Complementary elements will include greenery on terraces and the courtyard patio.
The main body of the building (approx. 19 m in height) aligns with the height of the neighboring tenement houses. Along the street frontage, the building matches the height of the modernist tenement at 75B Narutowicza Street. The upper, recessed floors create elegant terraces overlooking Staszic Park and a future public square planned in the Local Spatial Development Plan, near Tramwajowa Street. The characteristic recesses at the building’s corners are not only an architectural gesture but also a technical solution that accommodates the existing urban infrastructure, including the tramway network and district heating system.
A symmetrical composition, clean lines, clear divisions, and details inspired by the modernist architecture of the 1930s, typical for example of Narutowicza Street: vertical pilasters, cornices, precise metalwork, round porthole windows, and selected materials. Natural stone is used on the ground floor, while the upper levels feature a fine plaster with mica additive, evoking the elegant façades of the interwar period. Large ground-floor glazing emphasizes the urban character of the development and opens the building to the street. The design of the building and apartments draws from modernist ideals: spacious apartments with 3-meter-high ceilings, flexible room layouts, good sunlight exposure, large windows, loggias, and terraces overlooking the park and the rector’s office of the University of Łódź. The whole is a contemporary interpretation of modernist principles – functional, harmonious, and timeless.
We designed a green courtyard and terraces that provide relaxation areas and recreational spaces. A retention system will allow rainwater to be reused for irrigation – a solution that is both practical and sustainable. The investor also plans green initiatives in Staszic Park located across the street.
Narutowicza 75A is a response to the challenges of a dense city center – a project that complements the existing urban fabric while introducing a new quality seamlessly integrated into the familiar local context.




