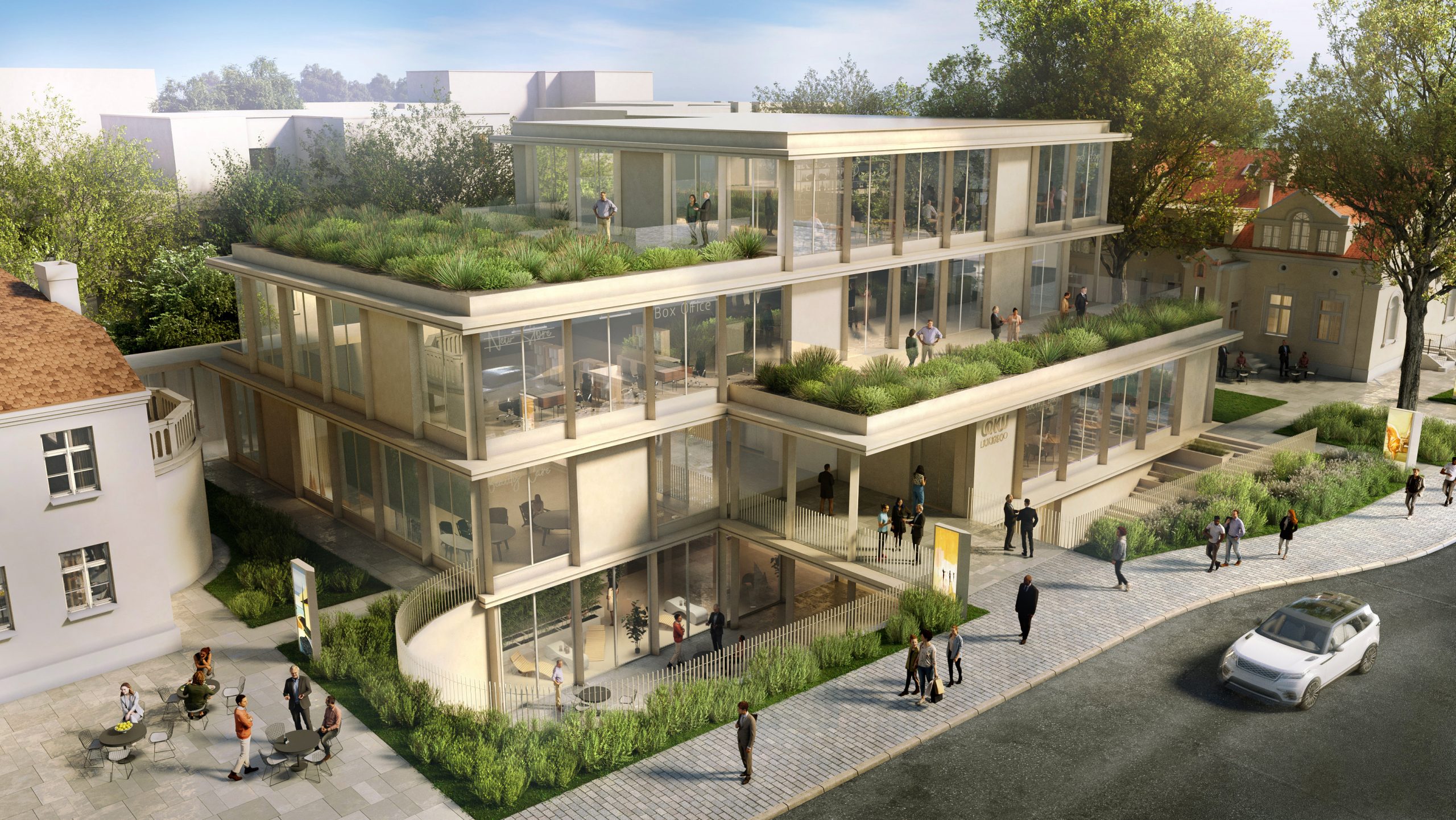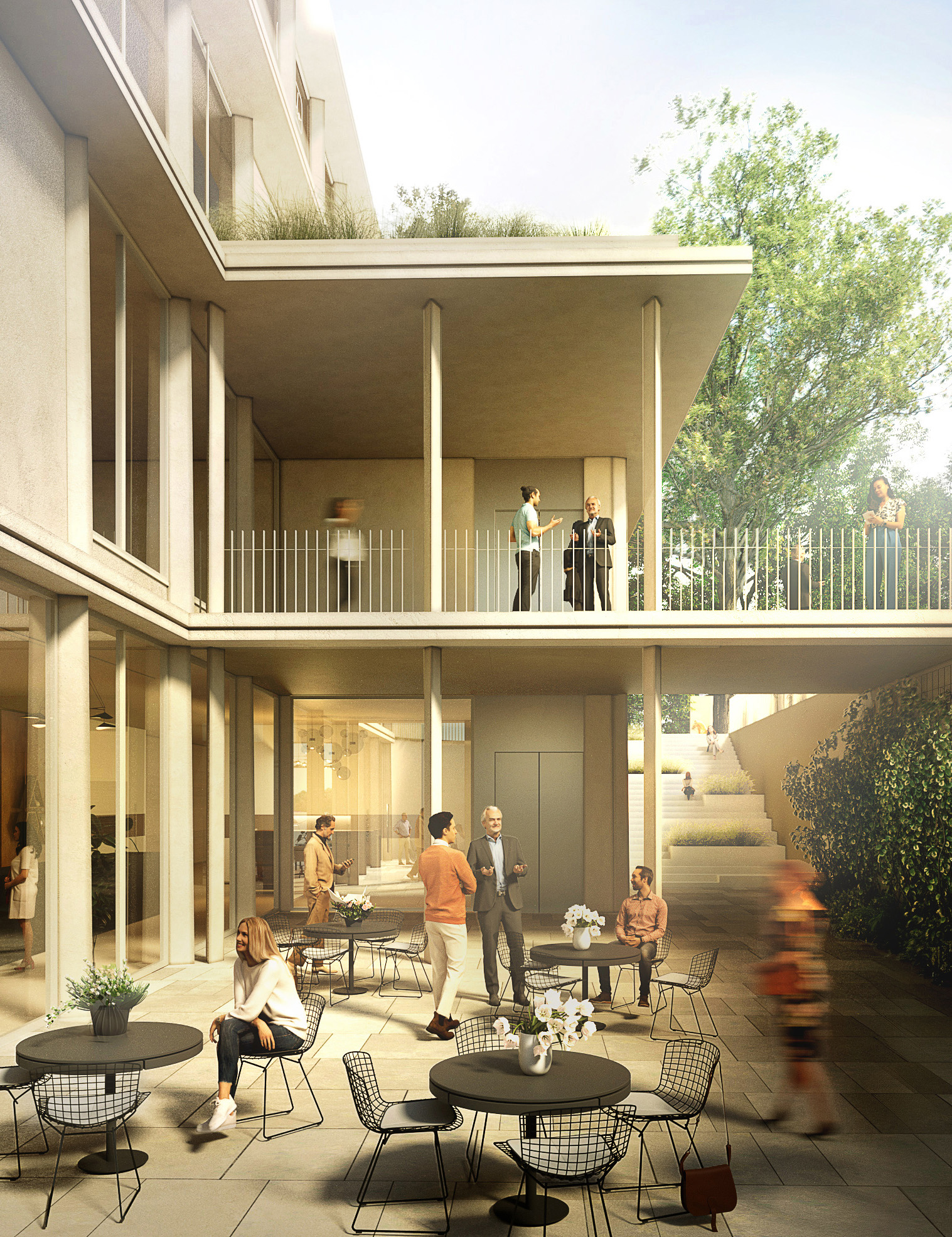
Grawiton
Office and service building project at Okulickiego Street in Grodzisk Mazowiecki.
Investor: Grawiton S.A.
Project Manager and Investment Advisor: OPG Property Professionals
Project team members: Maciej Taczalski, Karolina Taczalska, Mateusz Cyganek, Marta Golec, Adriana Gruchała, Jakub Jażdżyński
Visualizations: Artur Piórek
The main design challenge was to revitalize the investment area while preserving the unique character of the place. The goal was achieved by maintaining the original appearance of all existing buildings and constructing a new pavilion between the historic villas. The form of the building is sculpted and characterized by horizontal divisions. Various open spaces allow plenty of light to enter the building's interior. The rhythmic arrangement of columns and glazed facades adds lightness.
There are two historic buildings on the site of the project – the former building of the Physical Therapy Department and also the Szonert Villa. Both buildings are part of the former spa and summer resort establishment, which was created on the land of Jordanowice in the late 19th and early 20th centuries.
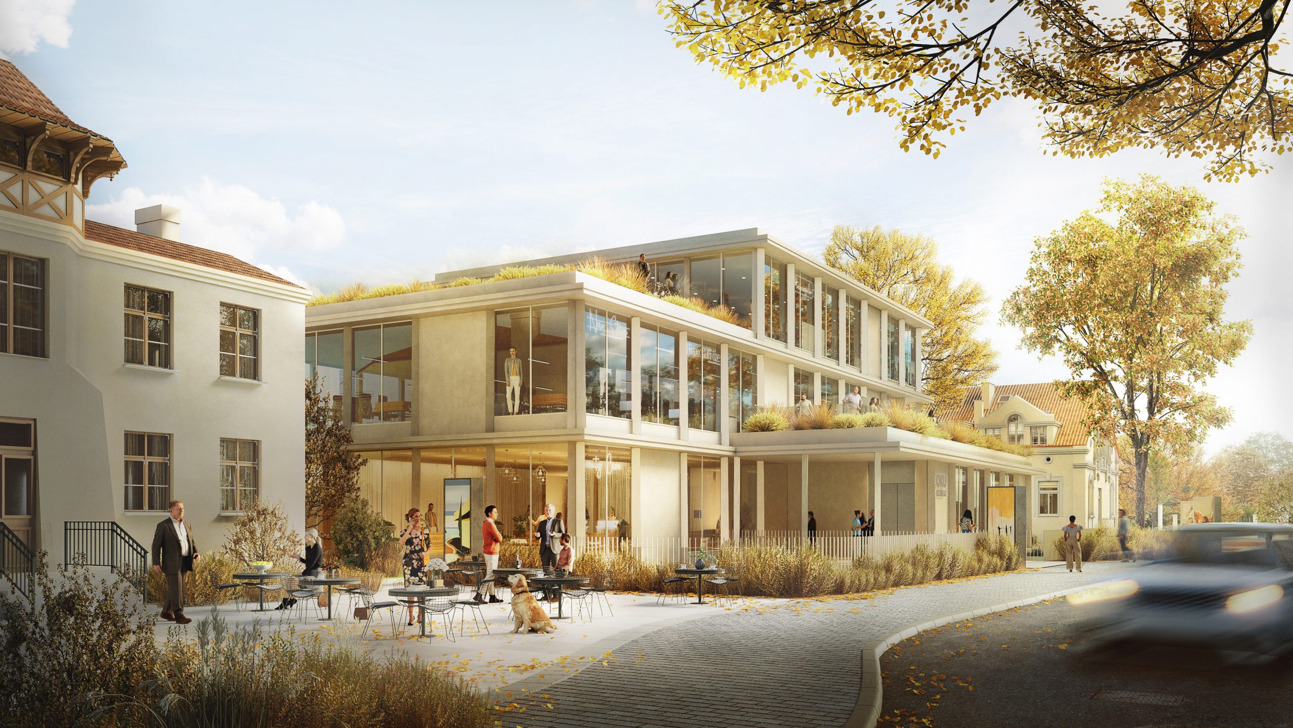
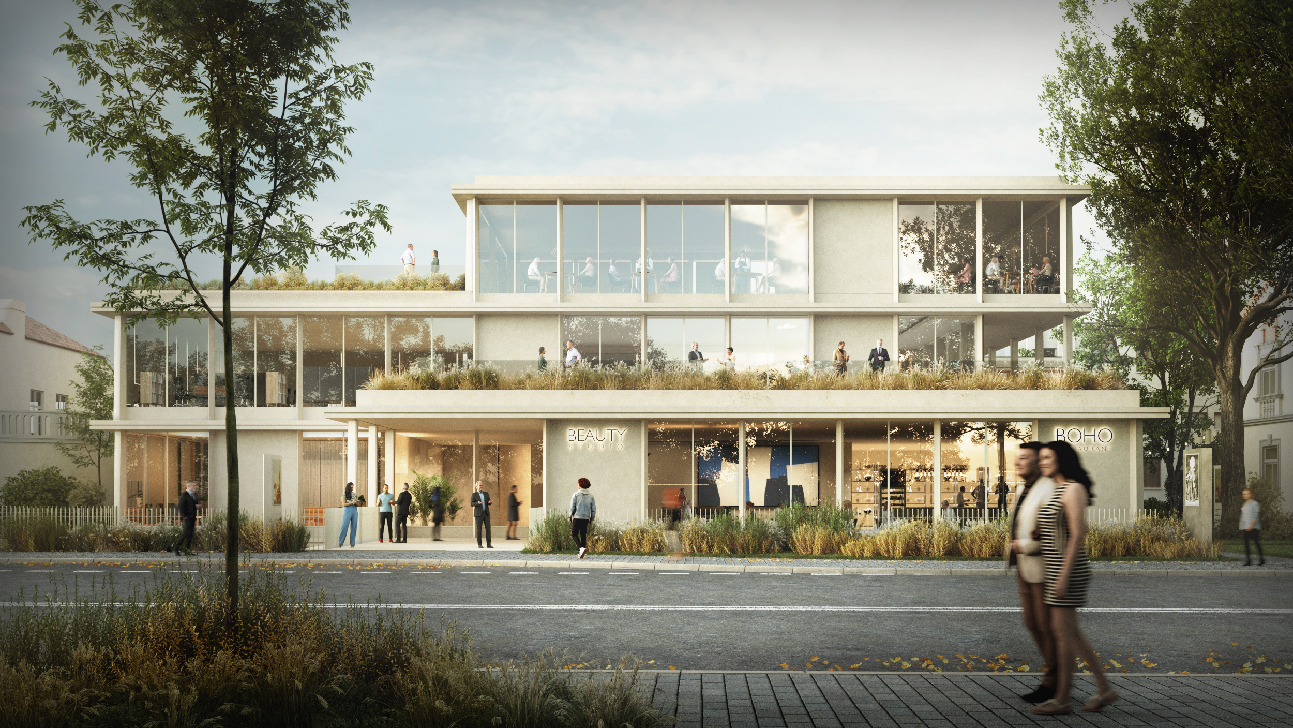
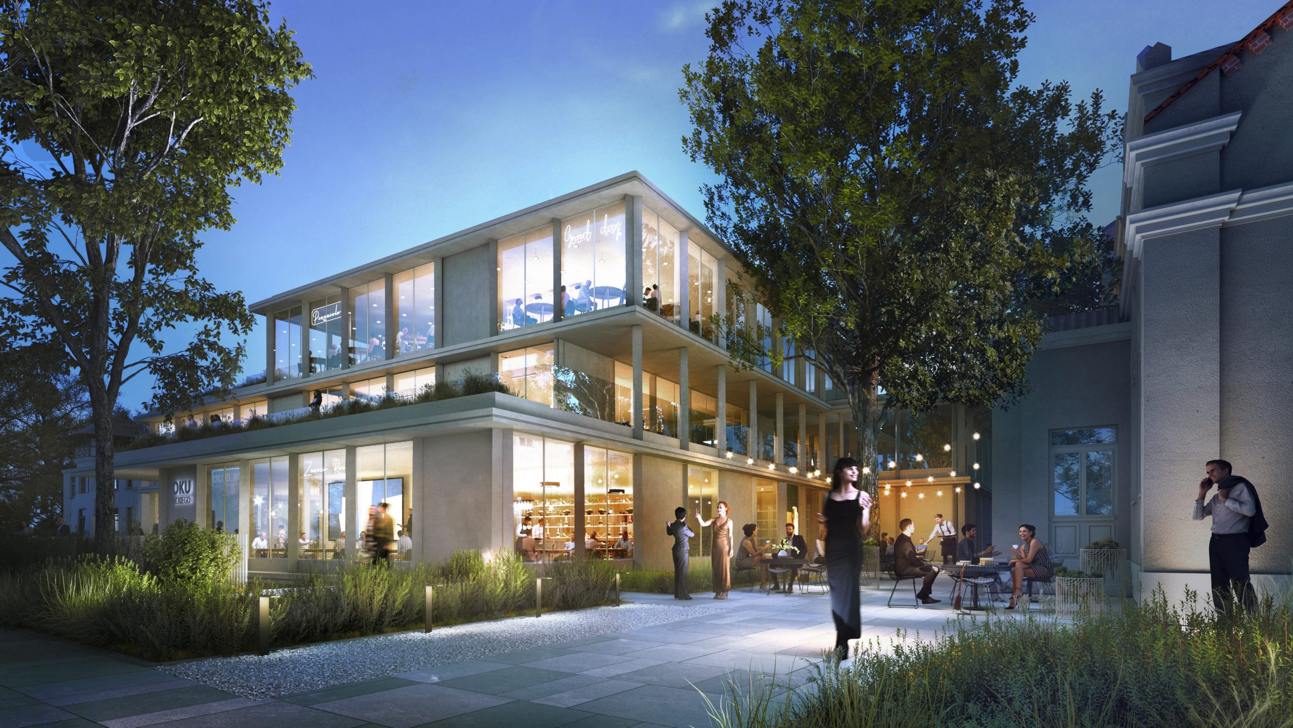
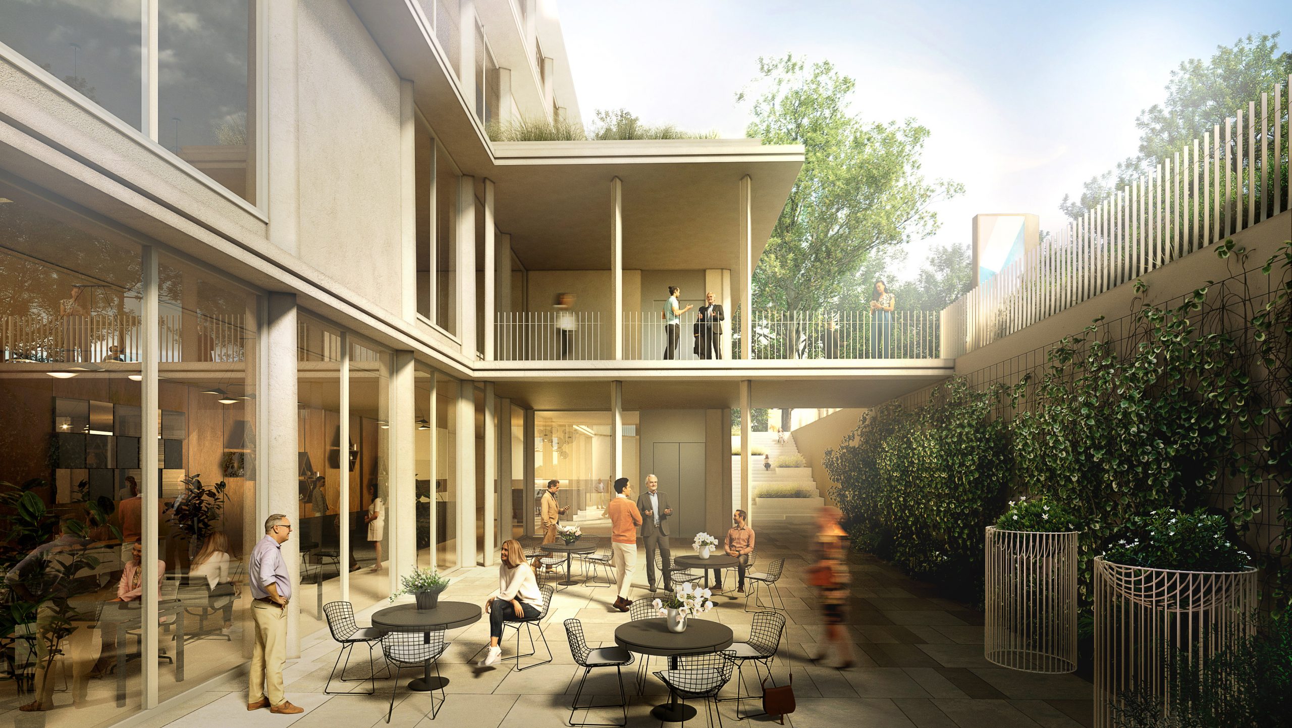
The project also included the space between the buildings, the central part of which is a sunken walkway connecting the various buildings.
