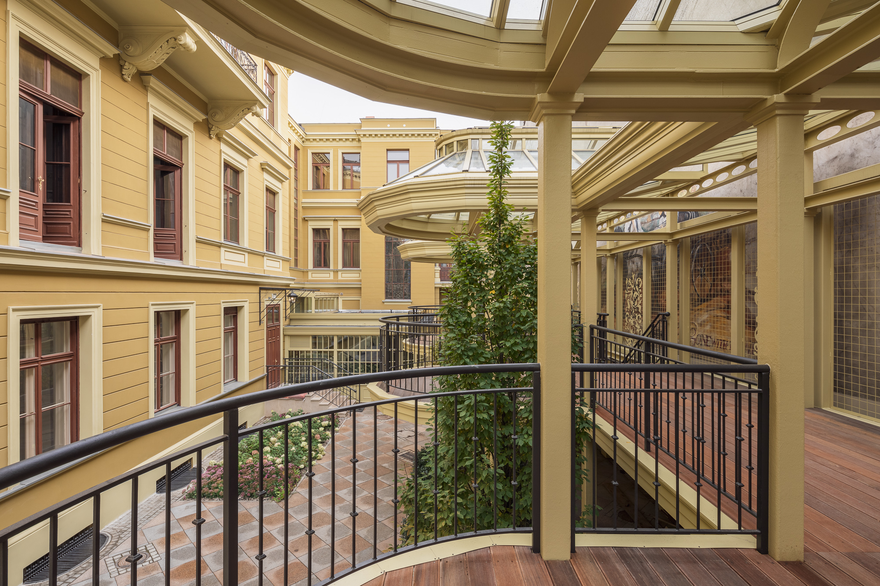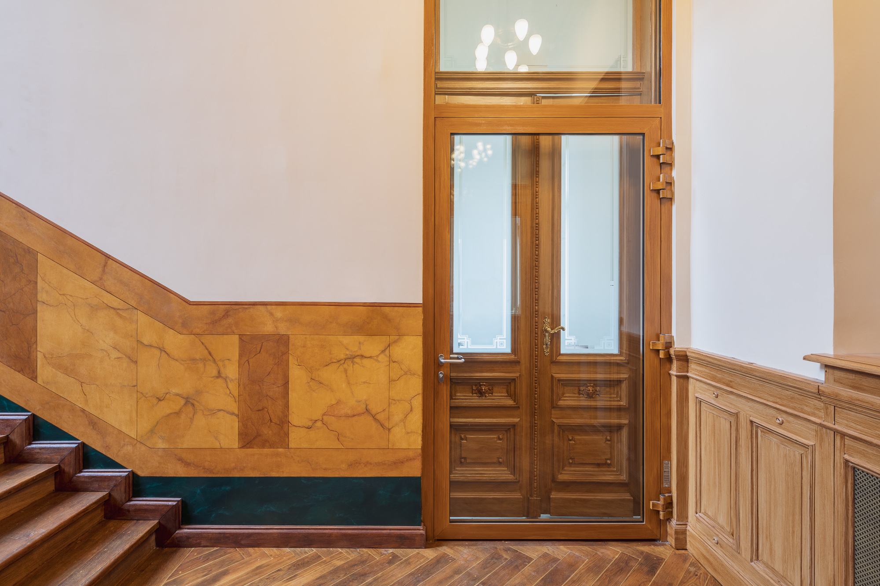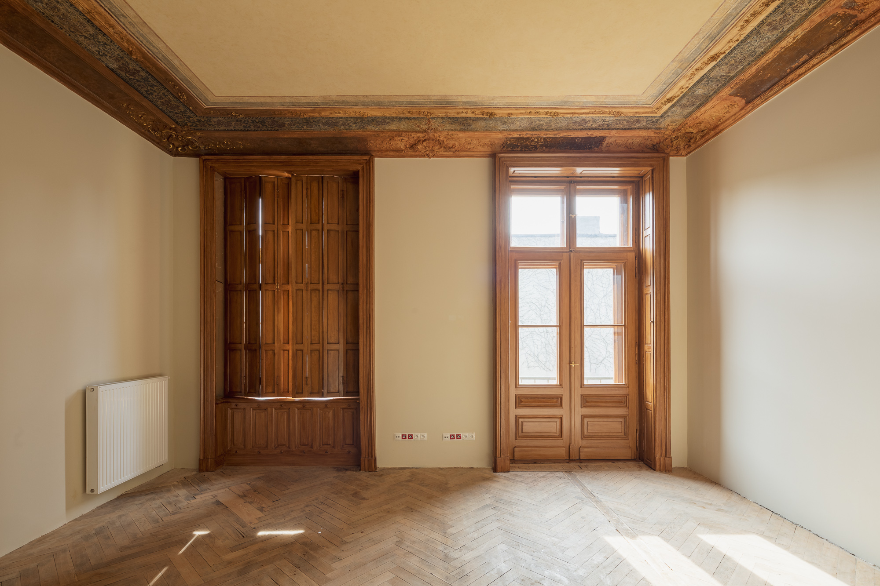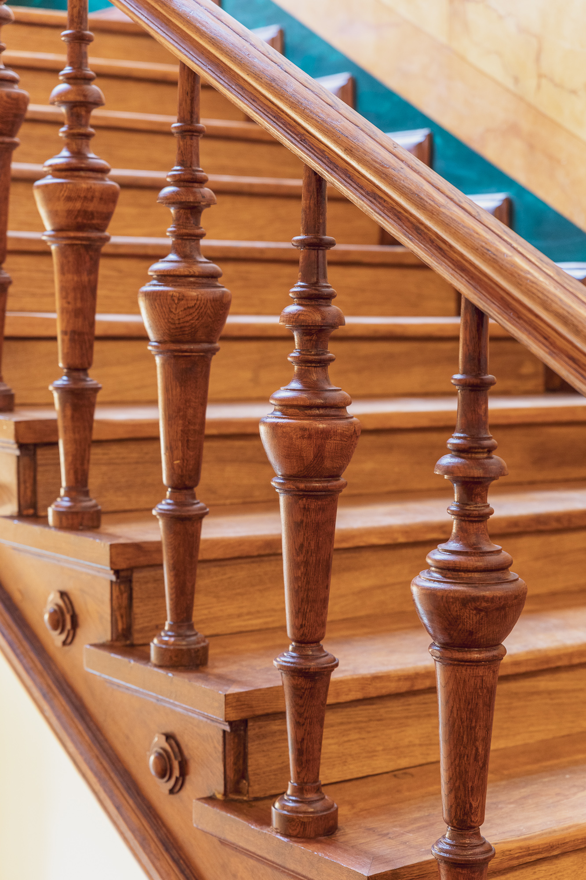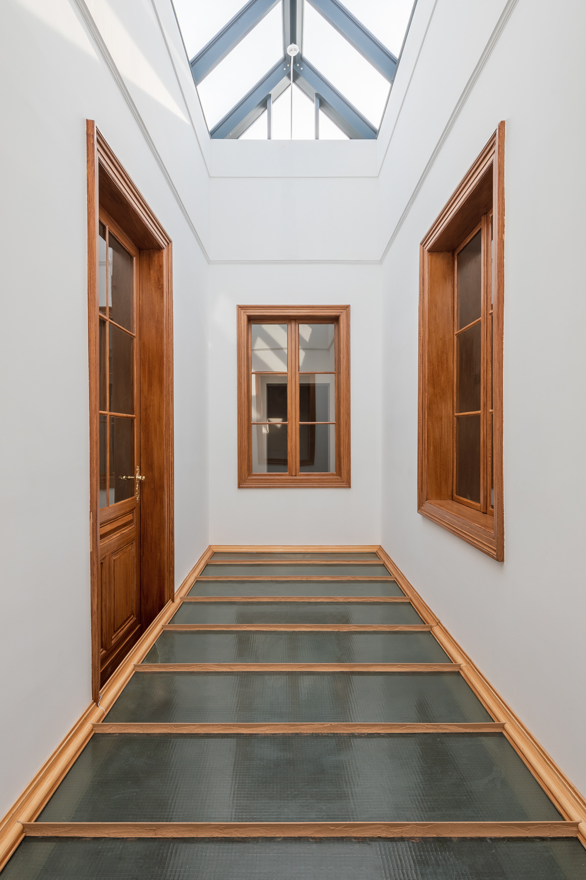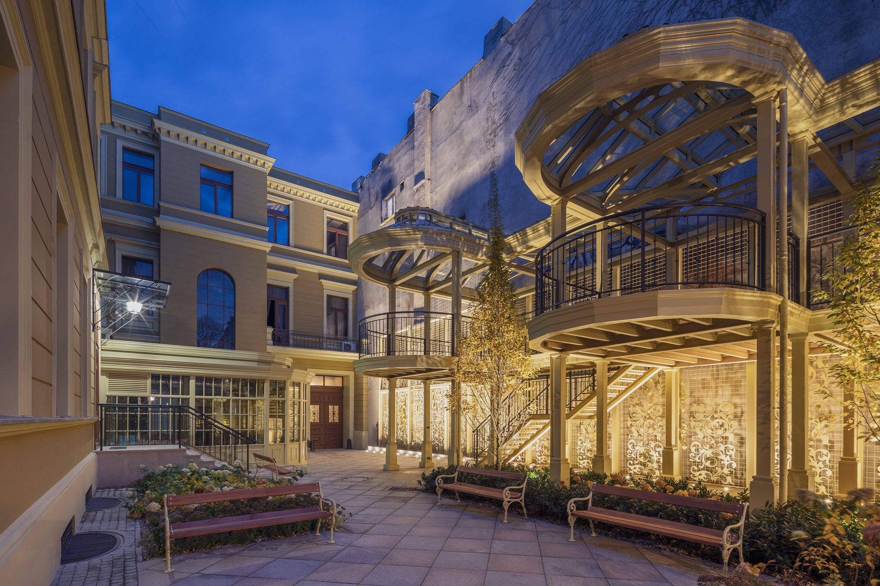
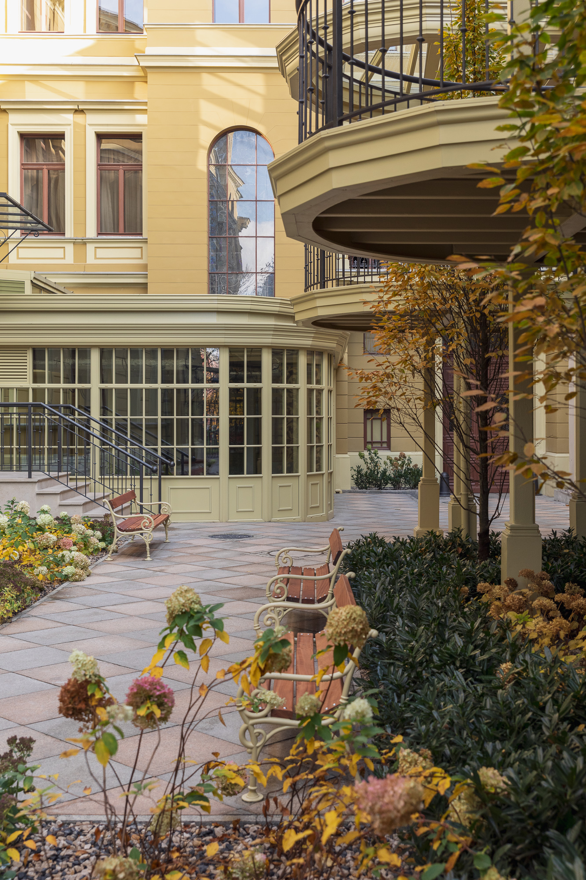
77 Piotrkowska Street
Investor: Miasto Łódź
Location: 77 Piotrkowska St, Łódź
Realization: 2018-2020
Team: Maciej Taczalski, Karolina Taczalska, Natalia Mostowska, Nina Olewińska
The palace of the banker Maksymilian Goldfeder, colloquially known among the inhabitants of Łódź as the famous “Sevens”, is undoubtedly one of the most successful projects of the outstanding Łódź architect Hilary Majewski, the builder and architect of the city in the times of the “promised land”. It is one of the most valuable monuments of Łódź architecture of the eclectic period and is entered in The Register of Monuments of the Łódź Voivodeship under the number A/34, and also covered by the area entry A/48. The project of adapting the interiors to modern standards was a challenge due to the need to apply applicable regulations, among others, in the field of fire protection, which in the context of such a richly preserved interior was a difficult puzzle for the entire design team consisting of architects, installers, conservators and experts. The solutions finally applied were aimed at preserving and recreating the original design and layout of the building to the maximum extent possible, and at the same time allowed for the office function to be performed.
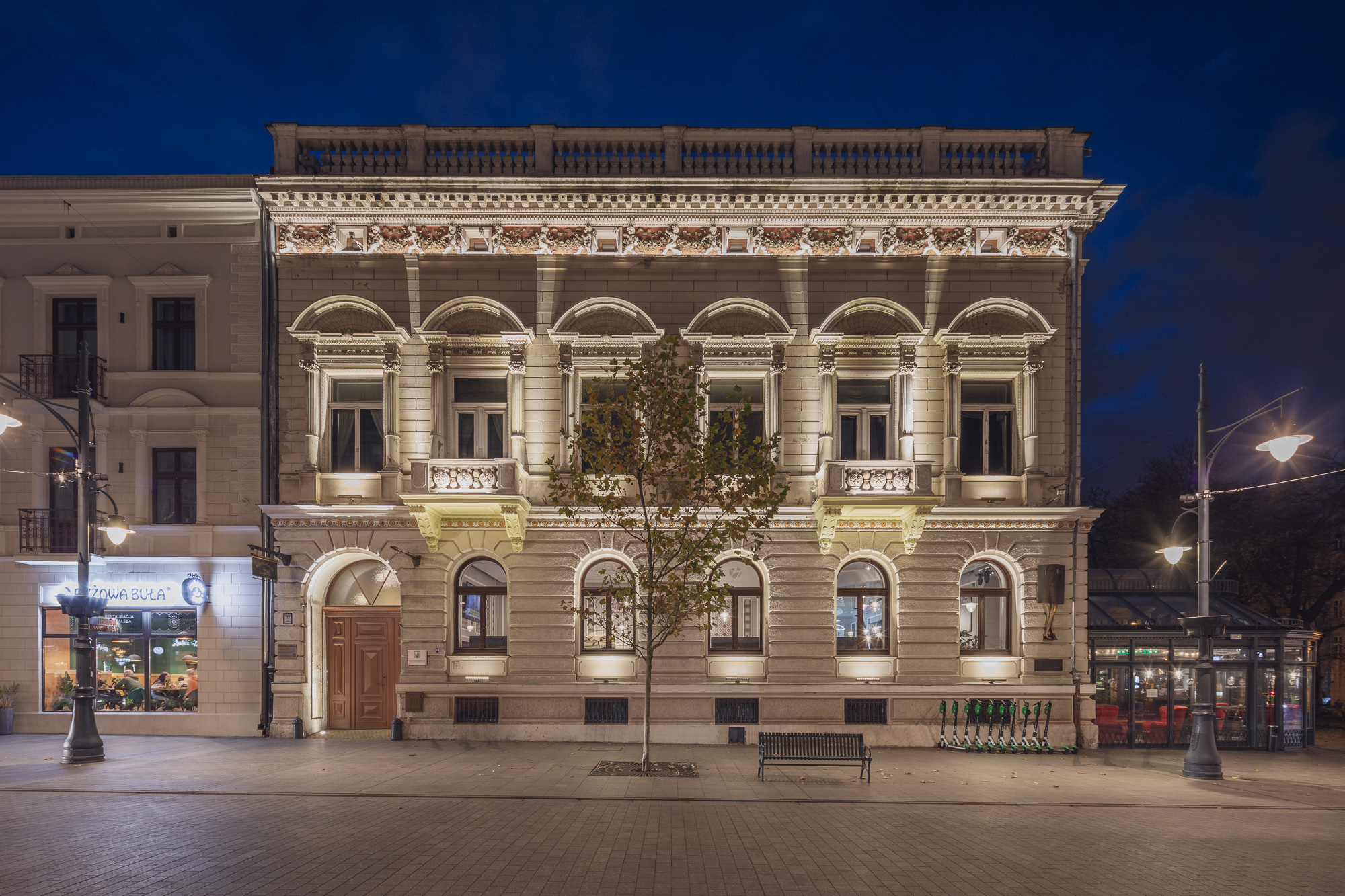
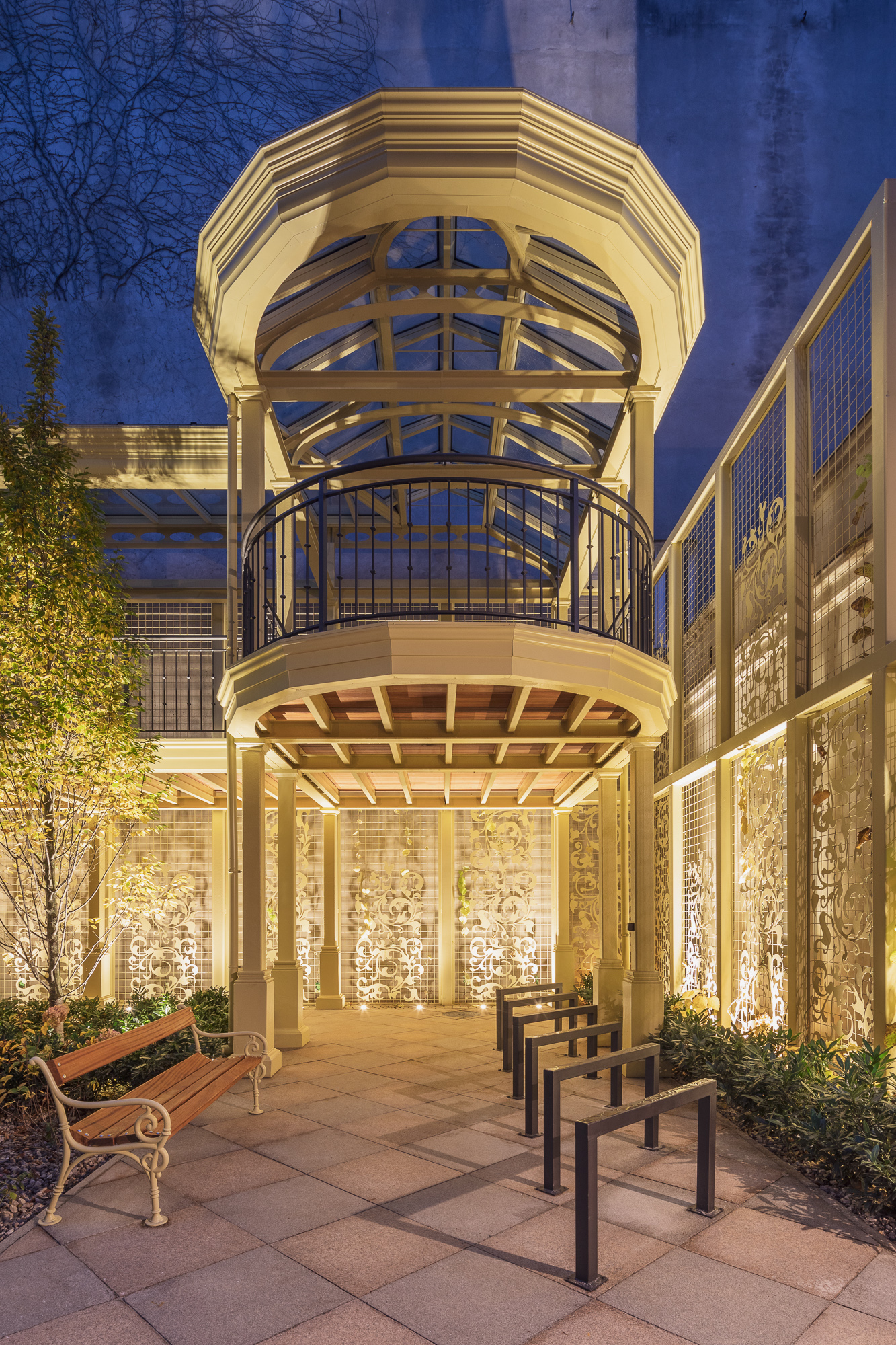
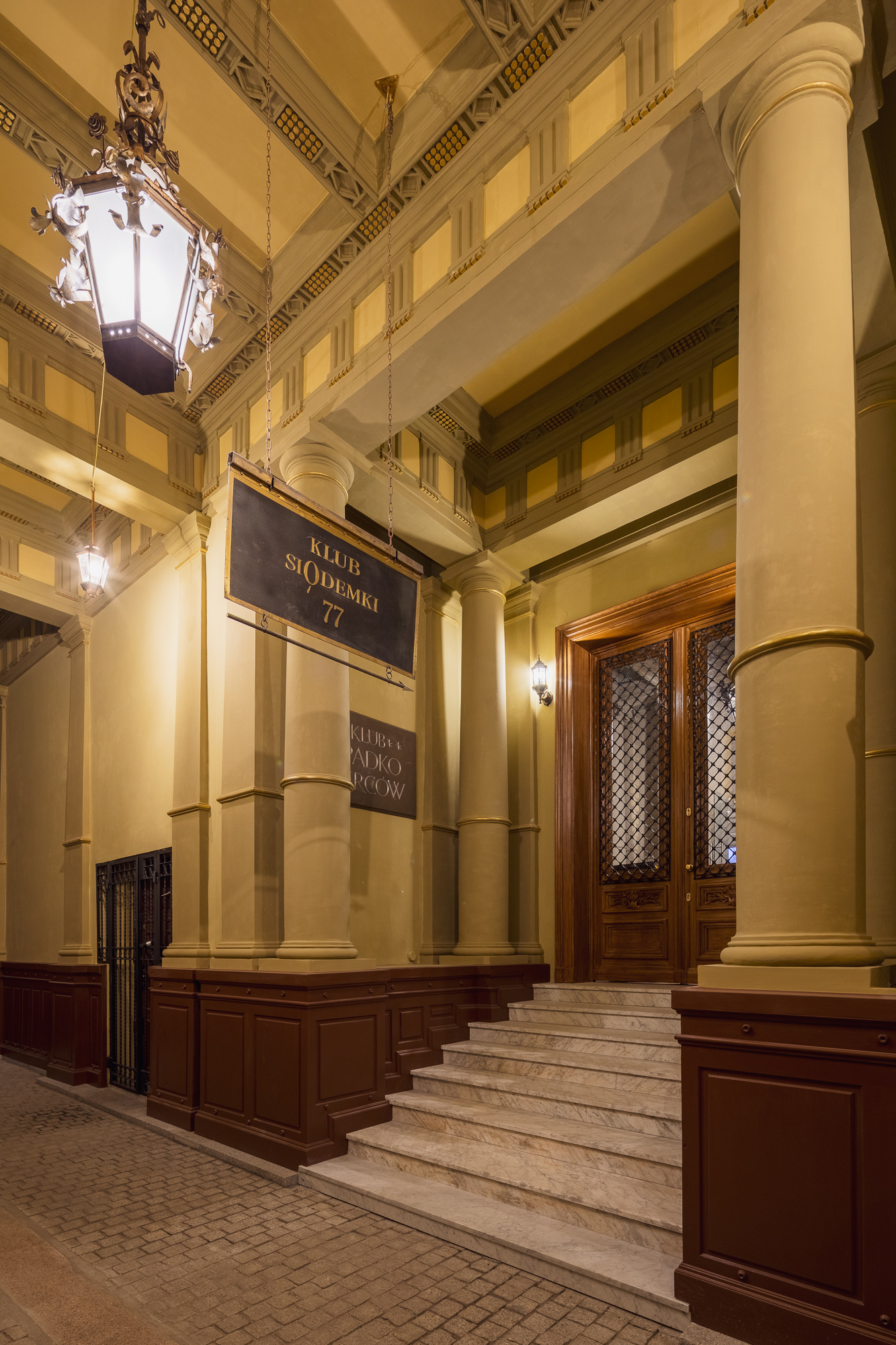
The wooden annex in which the restaurant was located was earmarked for demolition. In its place, an elegant extension was designed in the form of a winter garden with a historic detail, in colors corresponding to the newly discovered olive color of the facade of the palace. The original colors of the building came as a surprise to many, because for many years it was covered with light gray paints and only after additional conservation tests were carried out, the original, warm colors were restored. A two-story gastronomic garden was also designed in a similar, historicizing style. The unattractive blind walls of the neighboring tenement house have been covered with a substructure for vines with leaves cut out of sheet metal, which will serve as a temporary decoration until the plants grow. The whole development of the yard was complemented by small architecture in the form of benches, lighting and bicycle racks. On the front façade, where the balconies have been renovated, illumination will be used to emphasize the unusual detail of the building.
