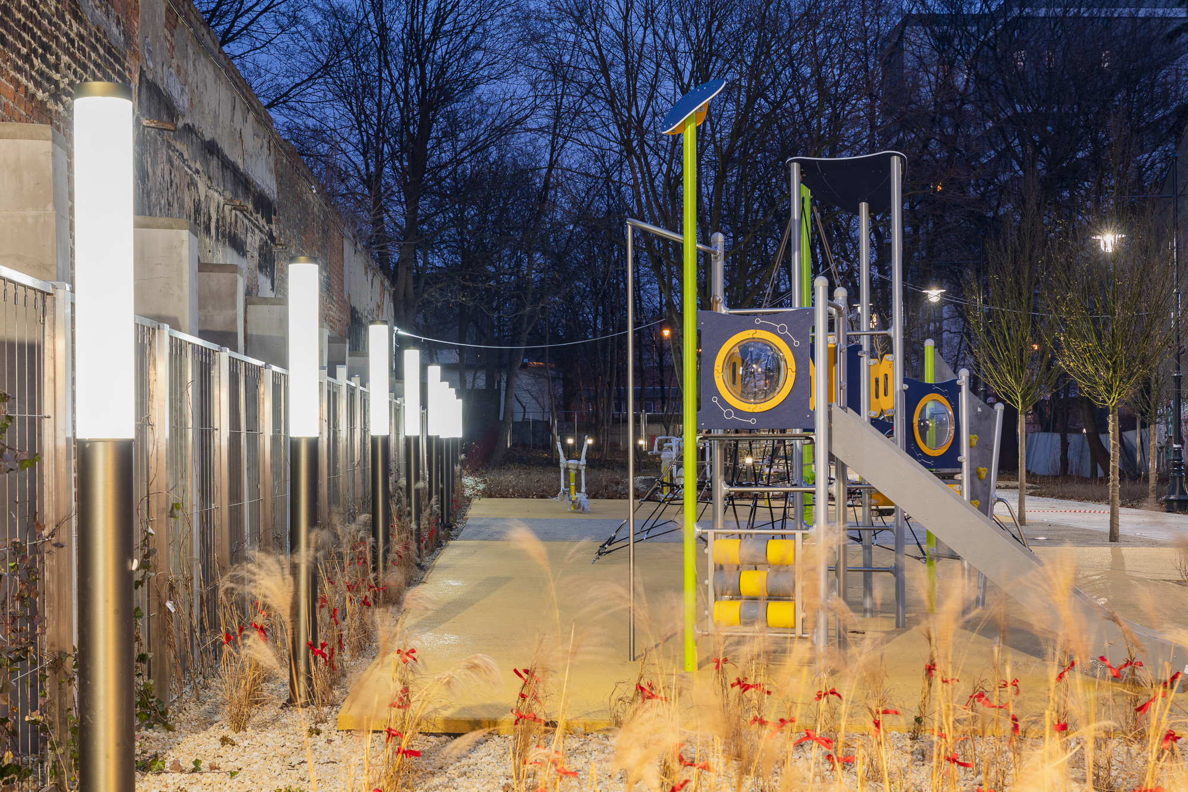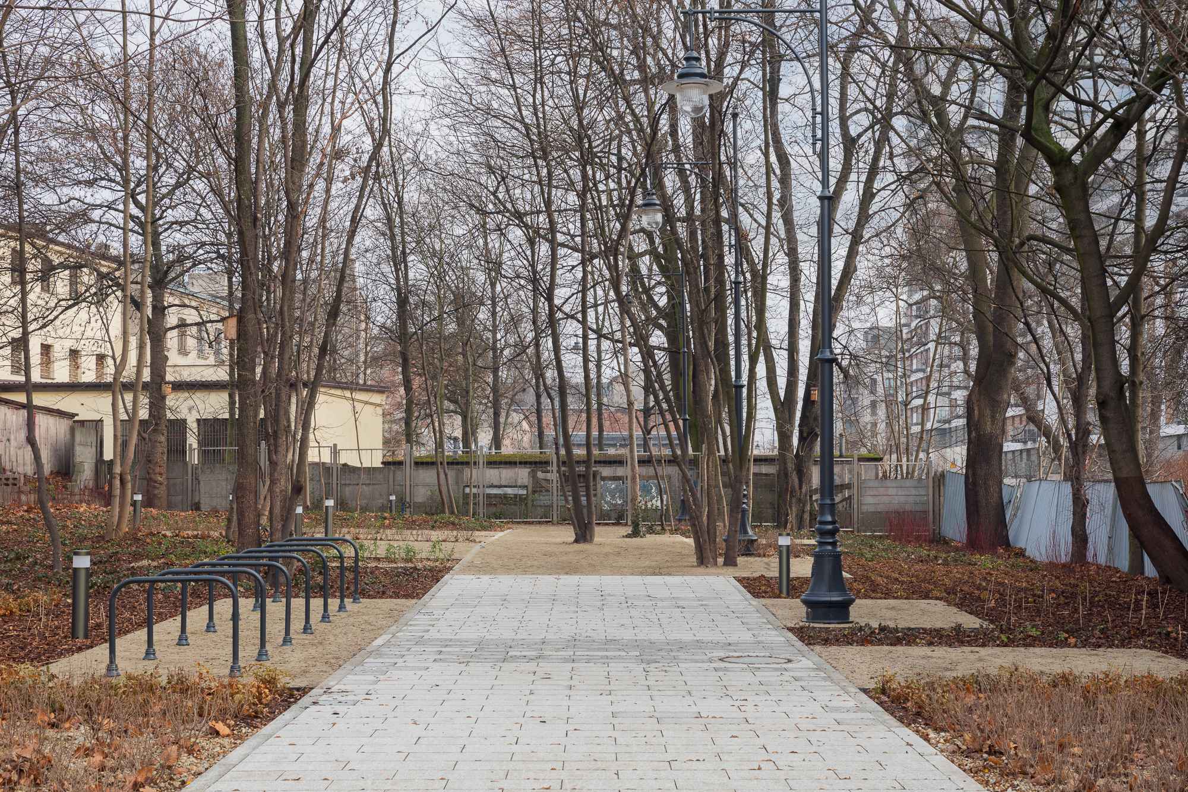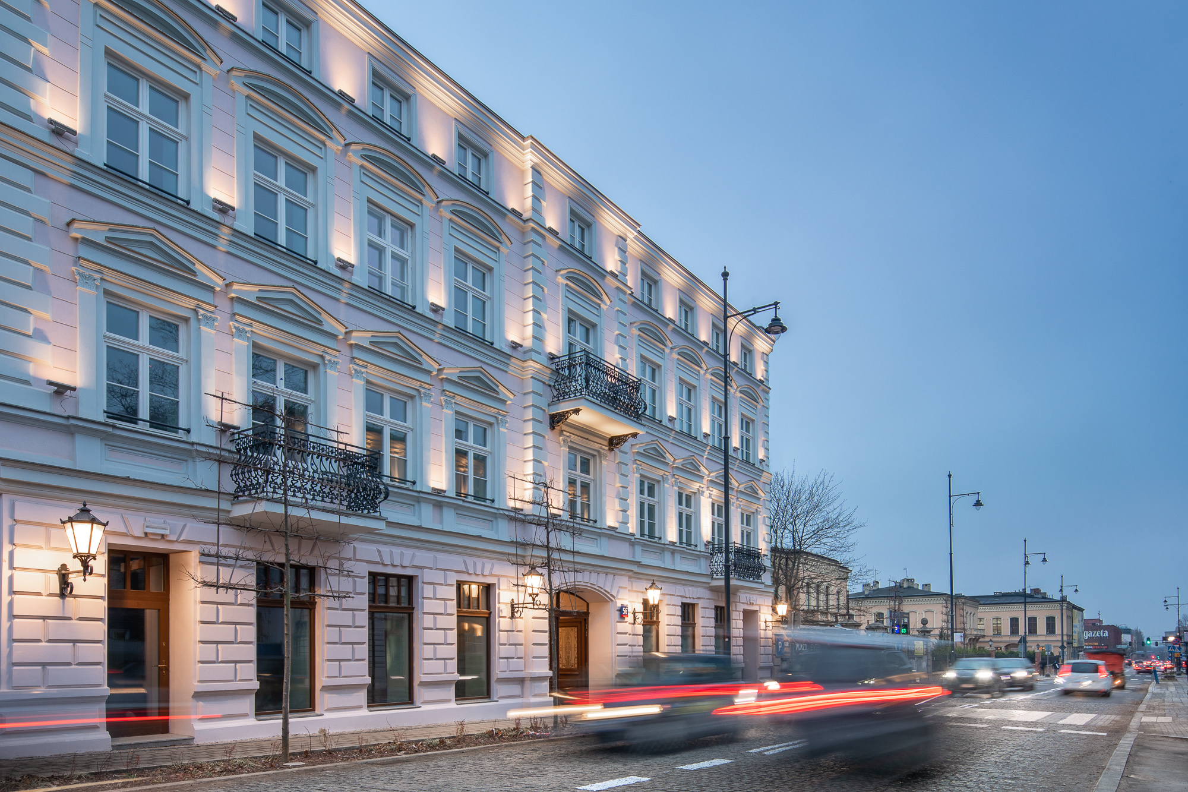
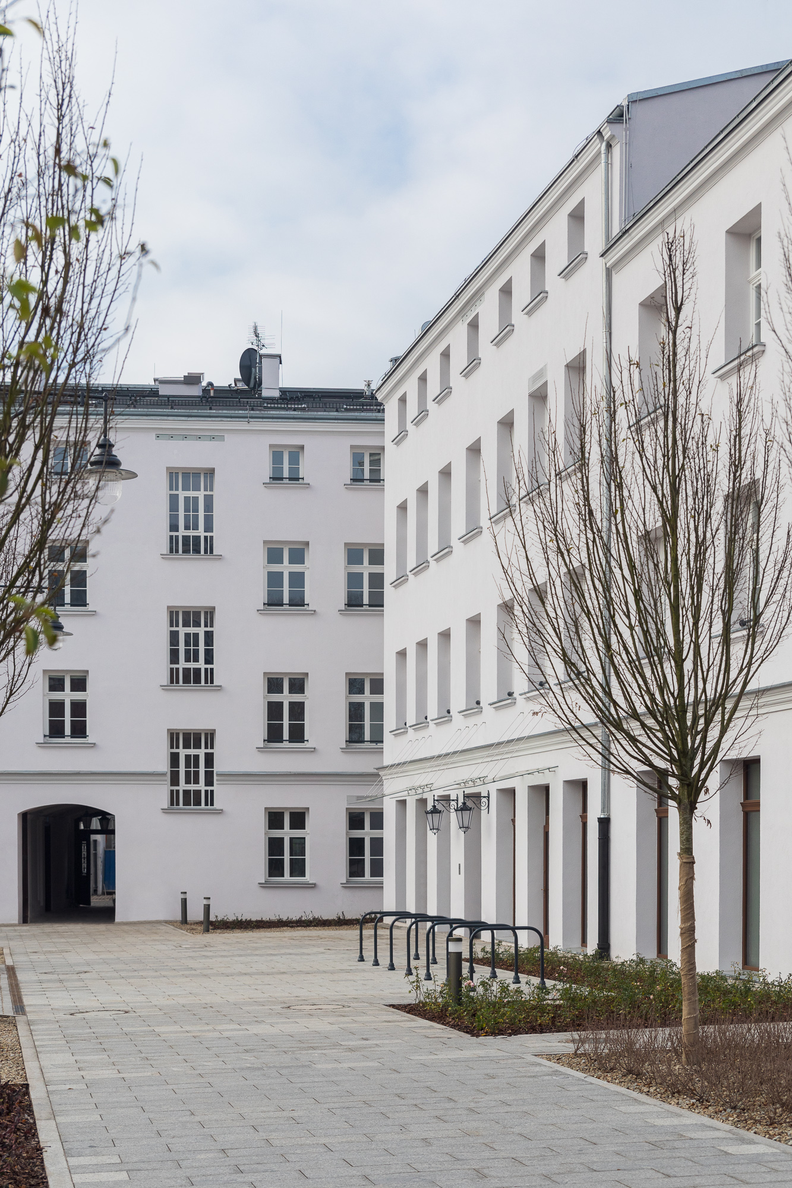
56 Sienkiewicza Street
Investor: Miasto Łódź
Location: 56 Sienkiewicza St, Łódź
Area: 1580 m2
Realization: 2018-2021
Team: Maciej Taczalski, Karolina Taczalska, Natalia Mostowska, Katarzyna Komoń, Joanna Miecznikowska, Sandra Ambroziak
The three-story front tenement house with the northern outbuilding was built in 1890-1891. The project was signed by a well-known Łódź architect, Hilary Majewski. The building is protected by marking in The Register of Monuments of the Łódź Voivodeship, and it's located in the area of the historical urban layout and cultural landscape under the name “District Prządków Lnu”. The interiors of the building underwent multiple reconstructions and secondary divisions, creating a functional layout resulting in unfavorable changes in the building's facades. In a very long and narrow courtyard, characteristic of the buildings of the old Łódź, secondary one-story buildings of low aesthetic value were built, and the courtyard was paved with hexagonal concrete paving blocks. The garden located deep in the plot, which originally served the residents, has been devastated and has become a potentially dangerous place. The aim of the project was to restore the building to its historical value through a general renovation and reconstruction aimed at adapting it to new functions, as well as developing the yard in the form of an attractive recreation and relaxation zone. Elements of the historic design of the front façade, the gate opening and the staircases were intended for conservation and restoration.
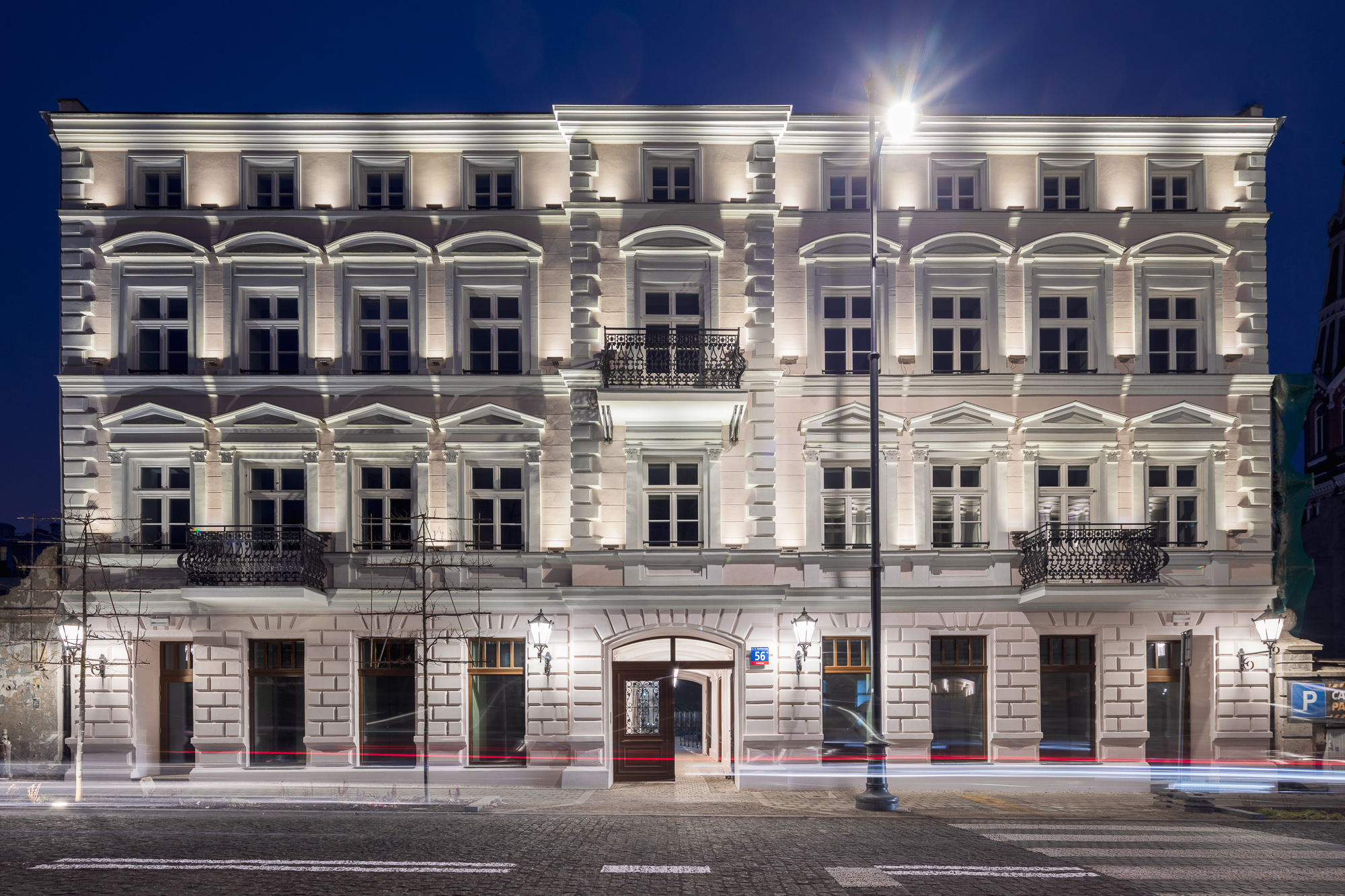
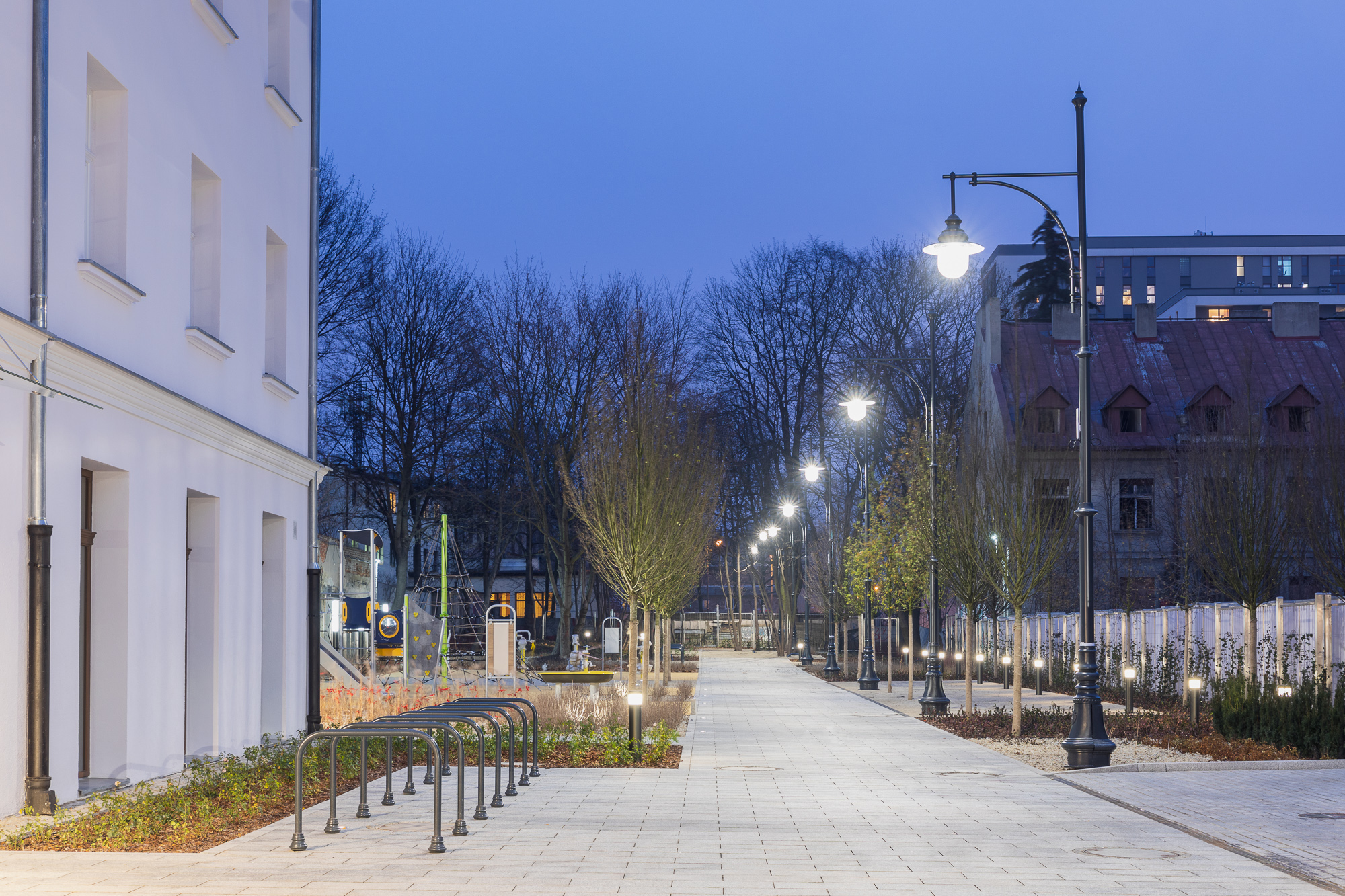
New social functions were introduced in the building, such as sheltered apartments for people leaving foster care and people with mental disorders, while maintaining the existing residential function. On the ground floor there are service premises with elegant windows – also from the side of the yard. The destroyed yard was designed in the form of a green passage – as an enclave of greenery and a recreation zone. The first municipal orchard in Łódź with two varieties of home apple trees, a playground, a municipal gym and a park part with places to relax (in the place of a historic garden) are located here. Unattractive blind walls on the neighboring plots were covered with vertical structures covered with vines.
