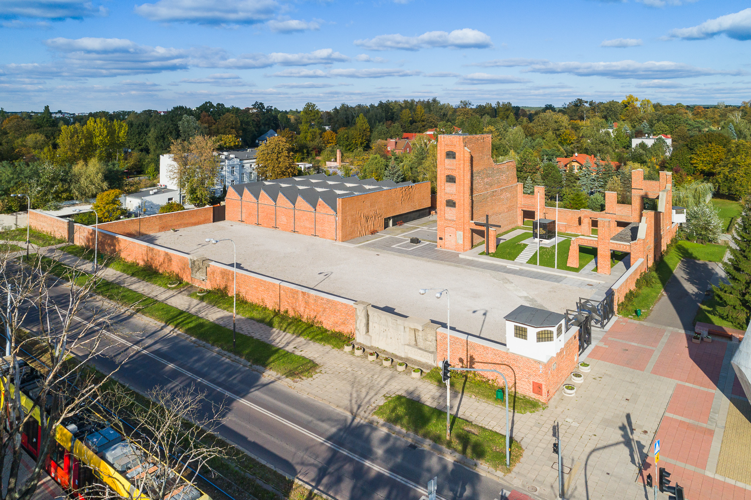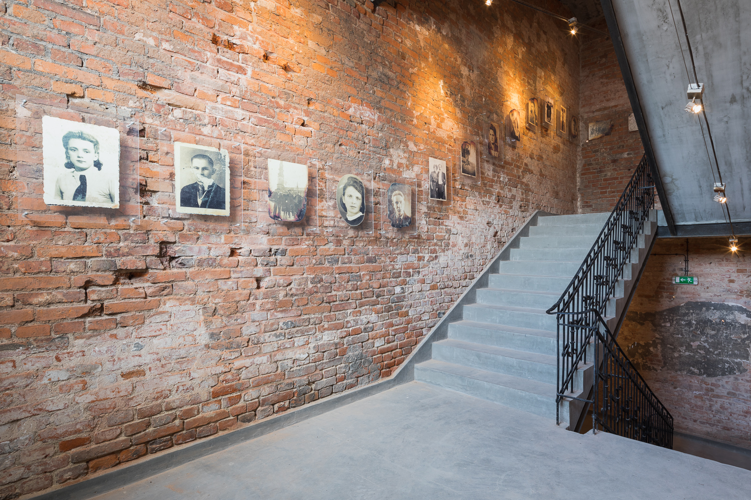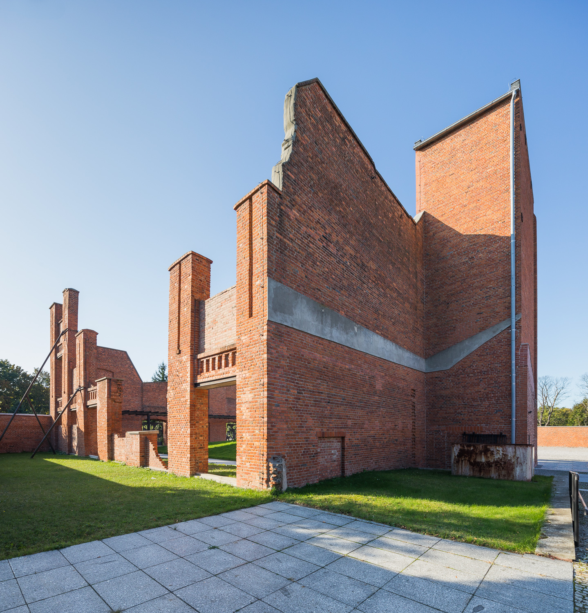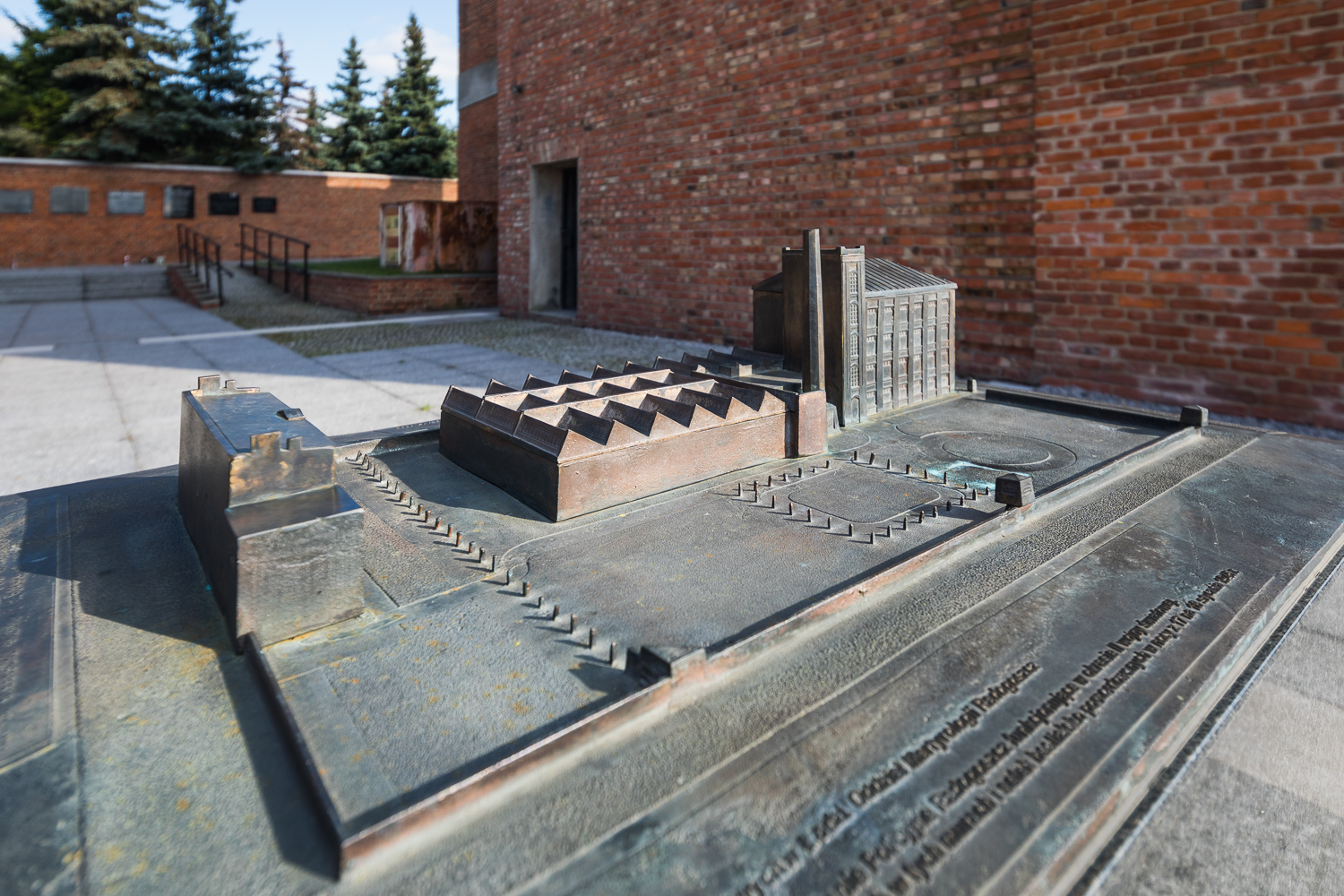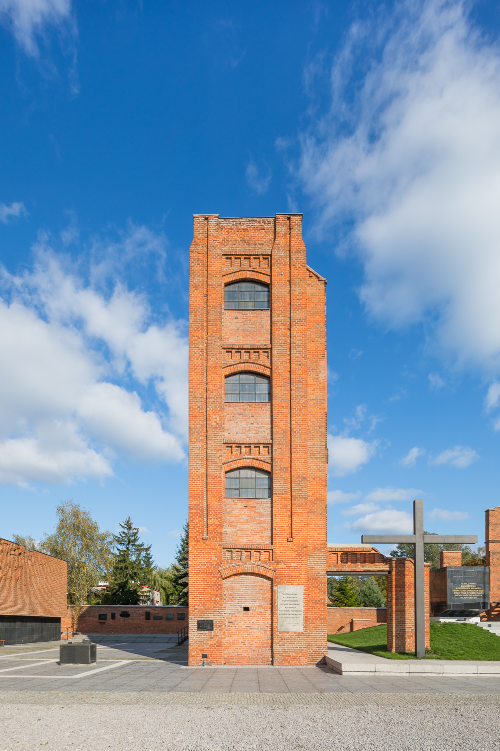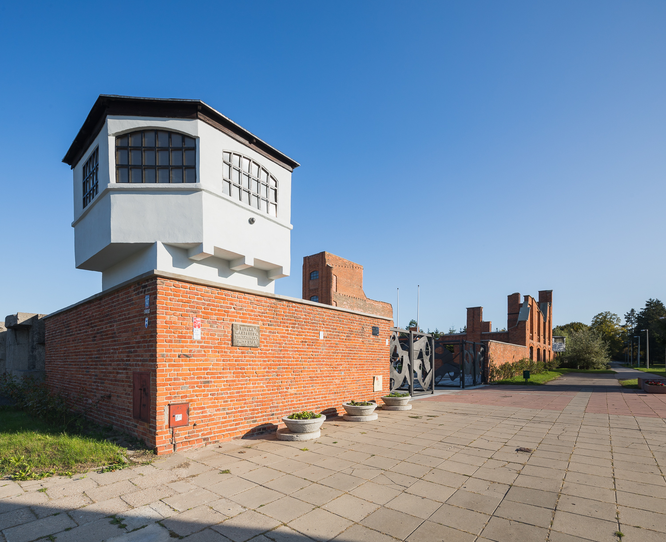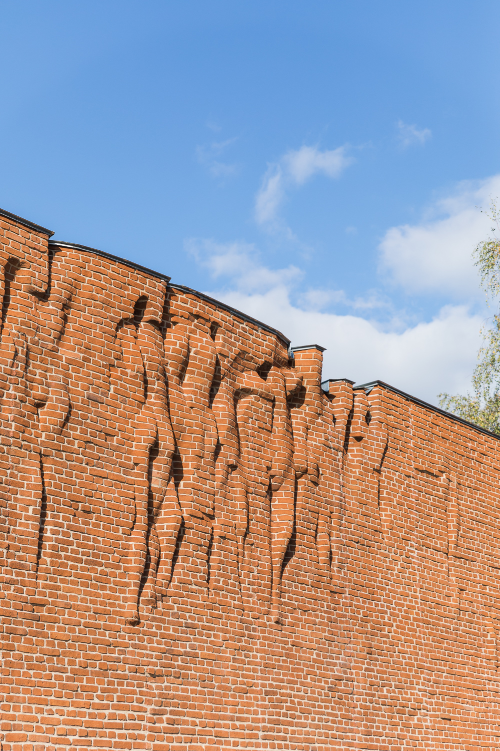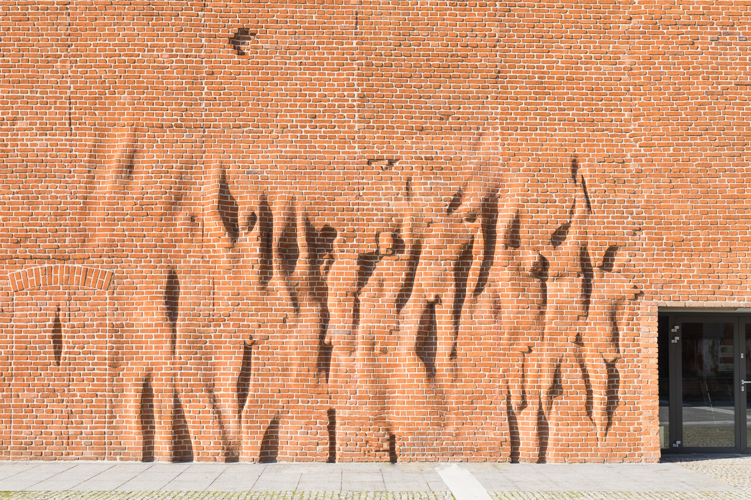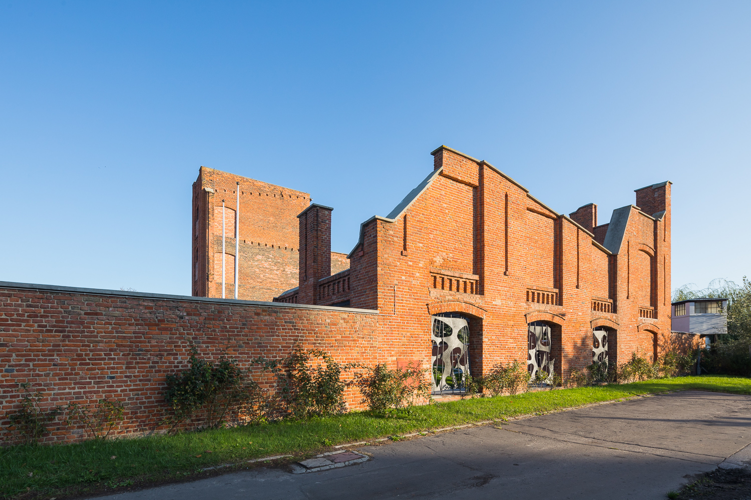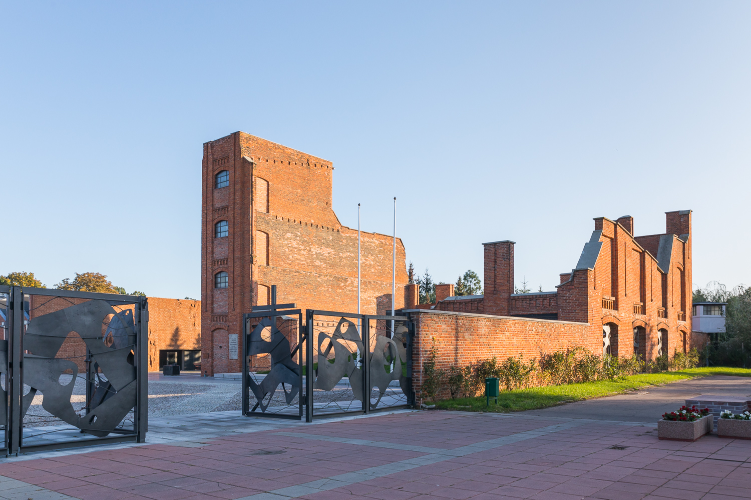
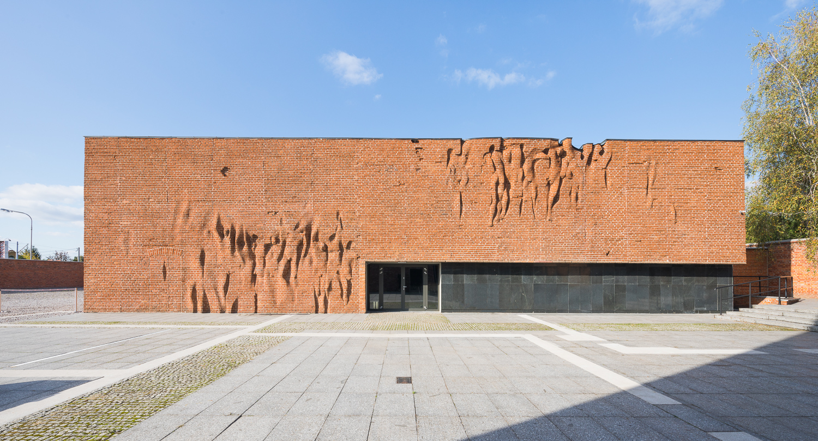
Renovation and reconstruction of the Radogoszcz Branch of the Museum of Independence Traditions in Łódź
Investor: Muzeum Tradycji Niepodległościowych
Location: 147 Zgierska Street, Łódź
Realization: 2018-2019
Team: Karolina Taczalska, Maciej Taczalski, Mateusz Cyganek, Katarzyna Komoń, Wojciech Stępień, Maria Michnowska
The subject of the contract included the conservation renovation and reconstruction of the facilities of the Radogoszcz Martyrology branch, which were carried out as part of the Project “Building a modern museum thanks to innovative solutions. The Museum of Independence Traditions in Łódź as a creative institution.
A complex of Samuel Abbe's factory buildings was built in the 1930s outside the then city borders. It consisted, among others, of brick buildings of the spinning mill with a staircase, boiler room, administration. The whole is fenced with a fairly high brick wall. From October 1930 to June 1940, the textile plant was initially a resettlement camp for civilians, a transit camp under the management of the Gestapo, and finally – from July 1, 1940 – “Extended Police Prison and Educational Labor Camp” under the command of W. Pelzhausen. The post-industrial area was transformed into a mausoleum on September 9, 1961. The implementation of the project of land development and buildings for the museum function began as early as 1959. On January 19, 1976, permanent museum exhibitions were opened in the building of the shed hall and the staircase of the spinning mill, dedicated to the prison in Radogoszcz.
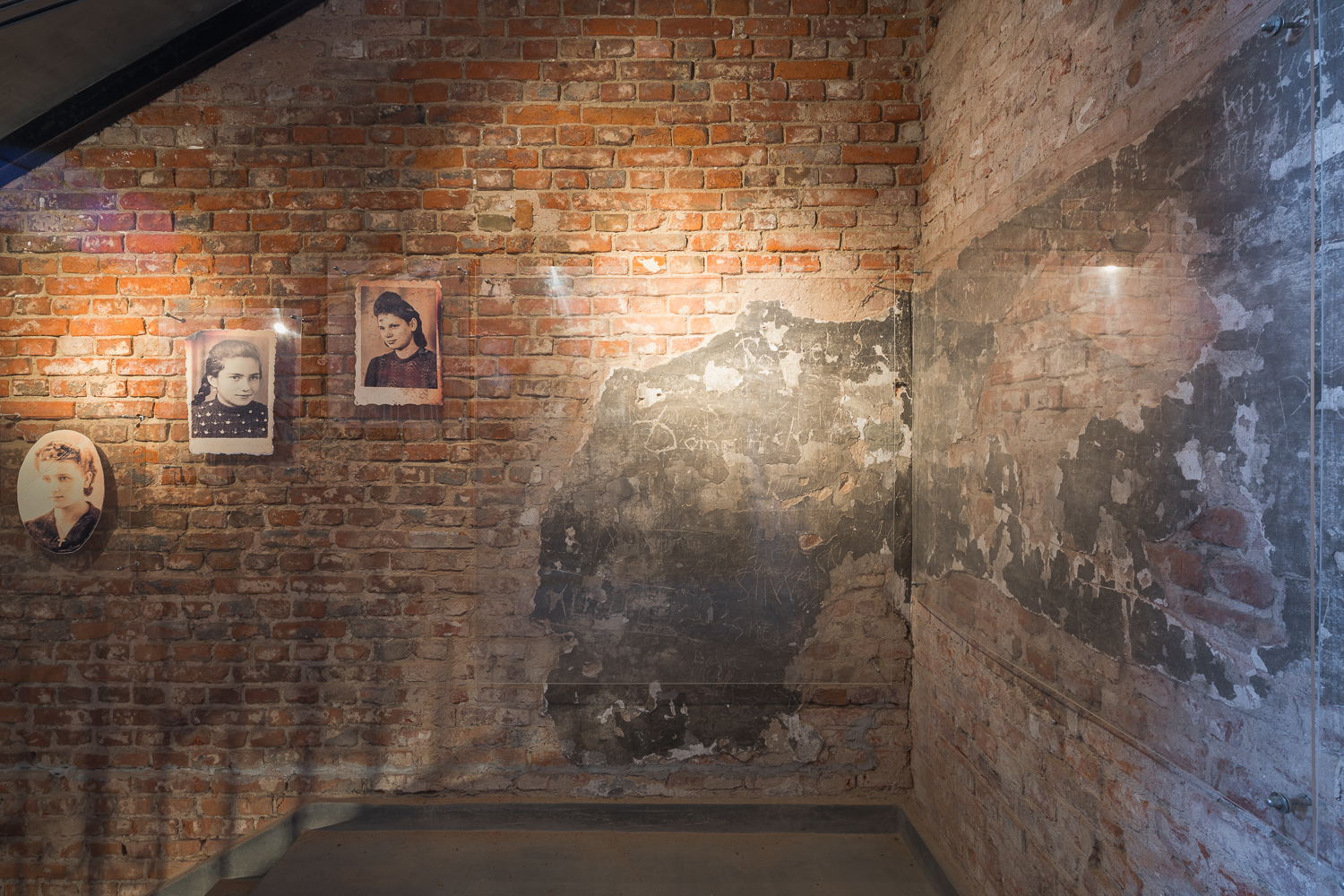
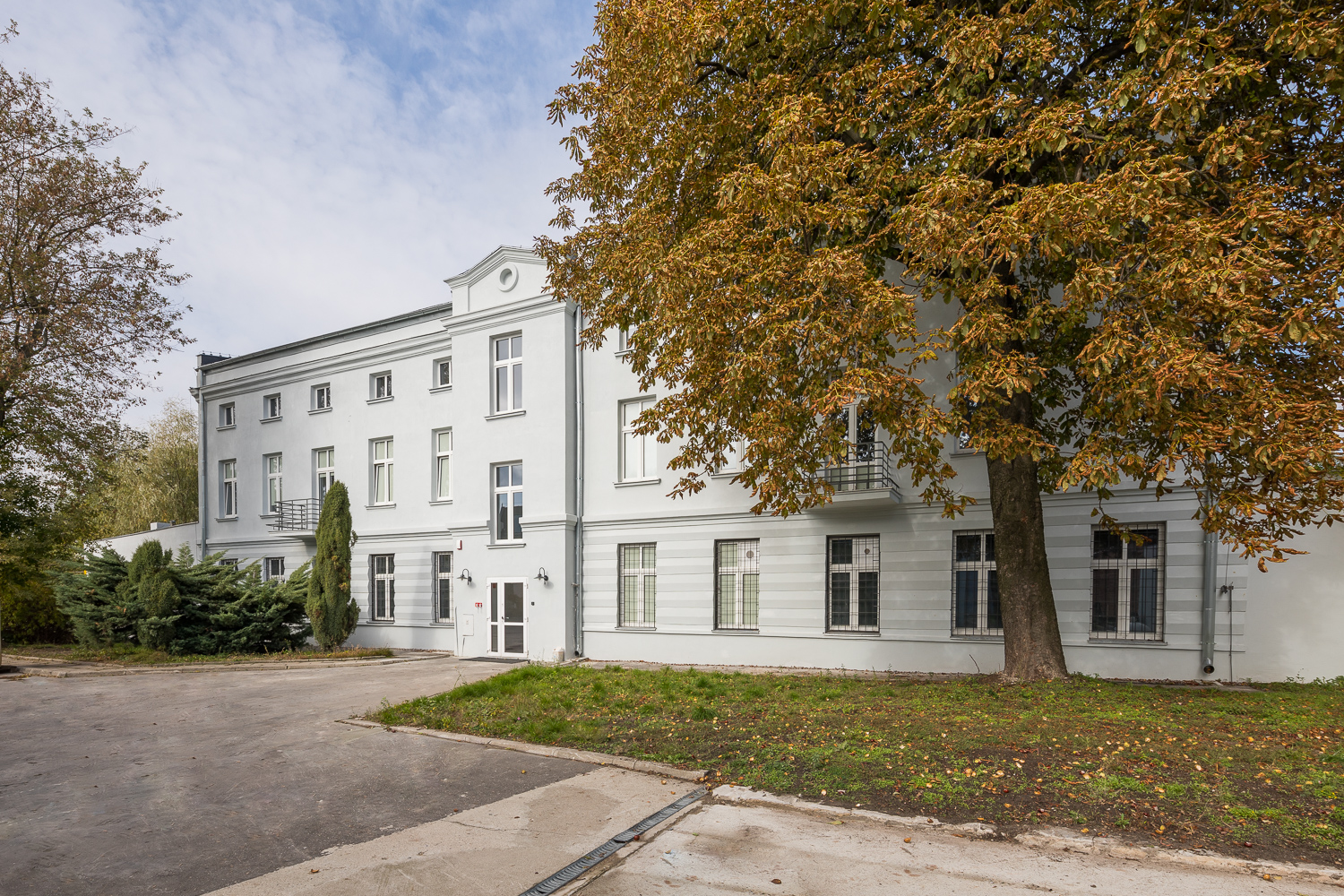
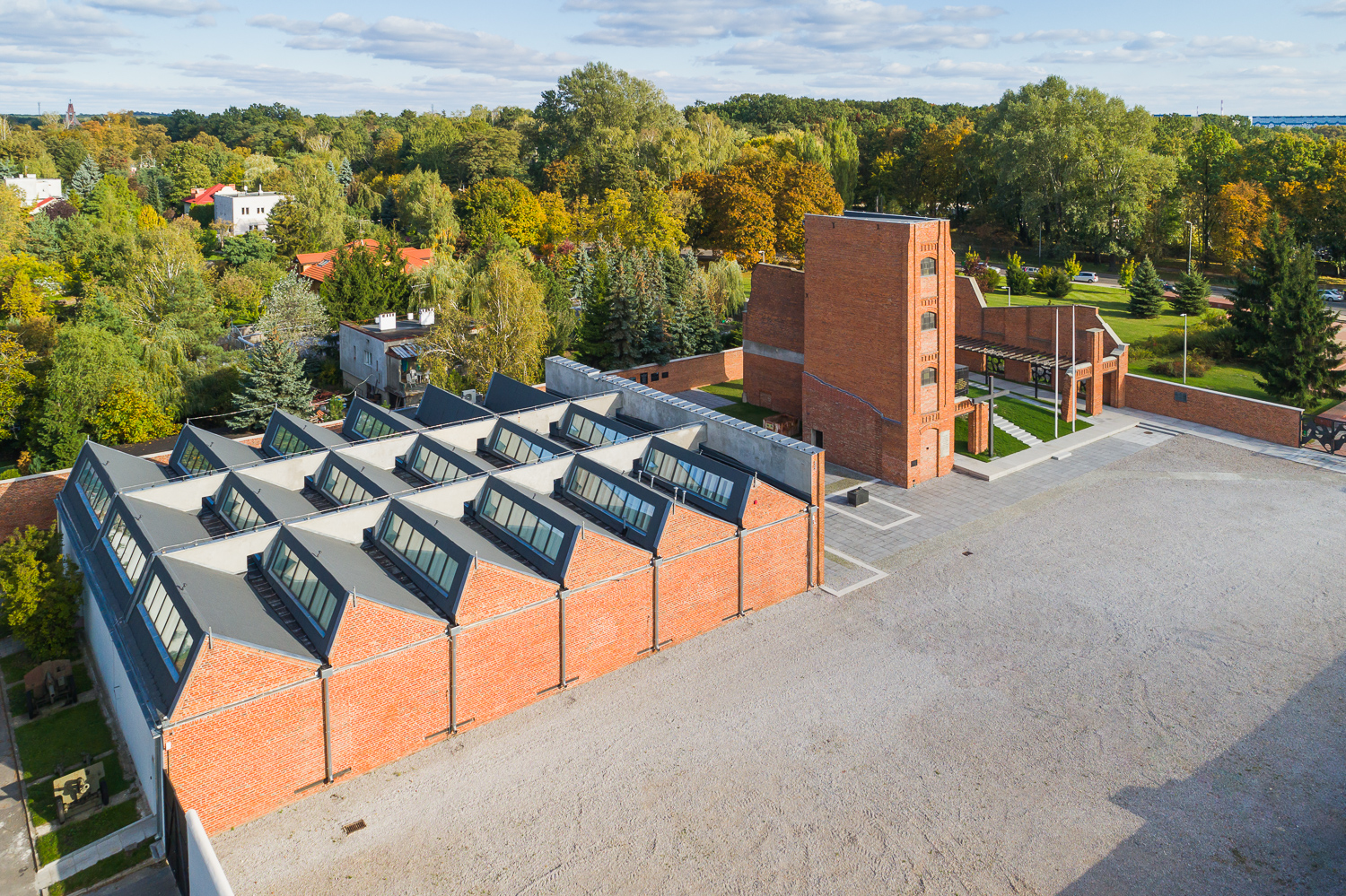
The main objective of the project was to adapt the facility to perform new cultural functions within the framework of the Museum of Independence Traditions operation by improving the general technical condition of the building in question, adapting it for the performance of a new permanent exhibition, adjusting it to the needs of the disabled, and securing the building (and collections) against burglary and unauthorized access. In order to implement the above, the buildings, along with the landscaping, were thoroughly renovated and rebuilt.
