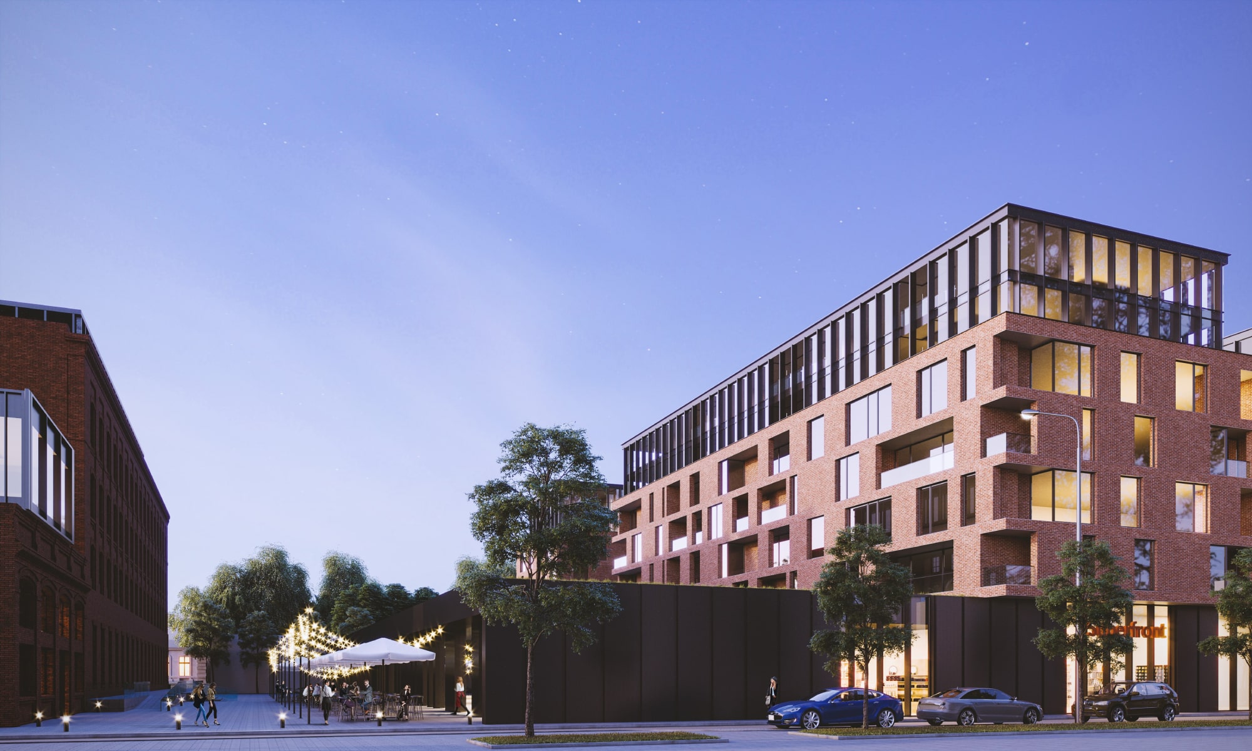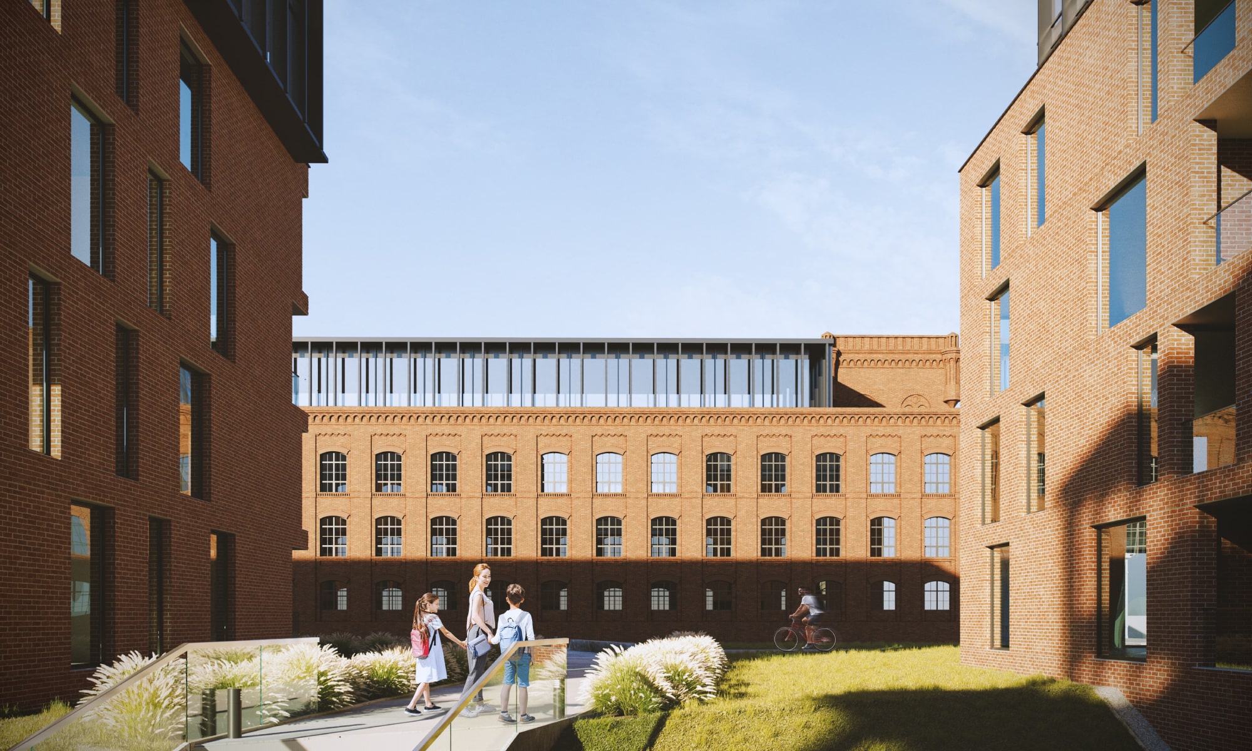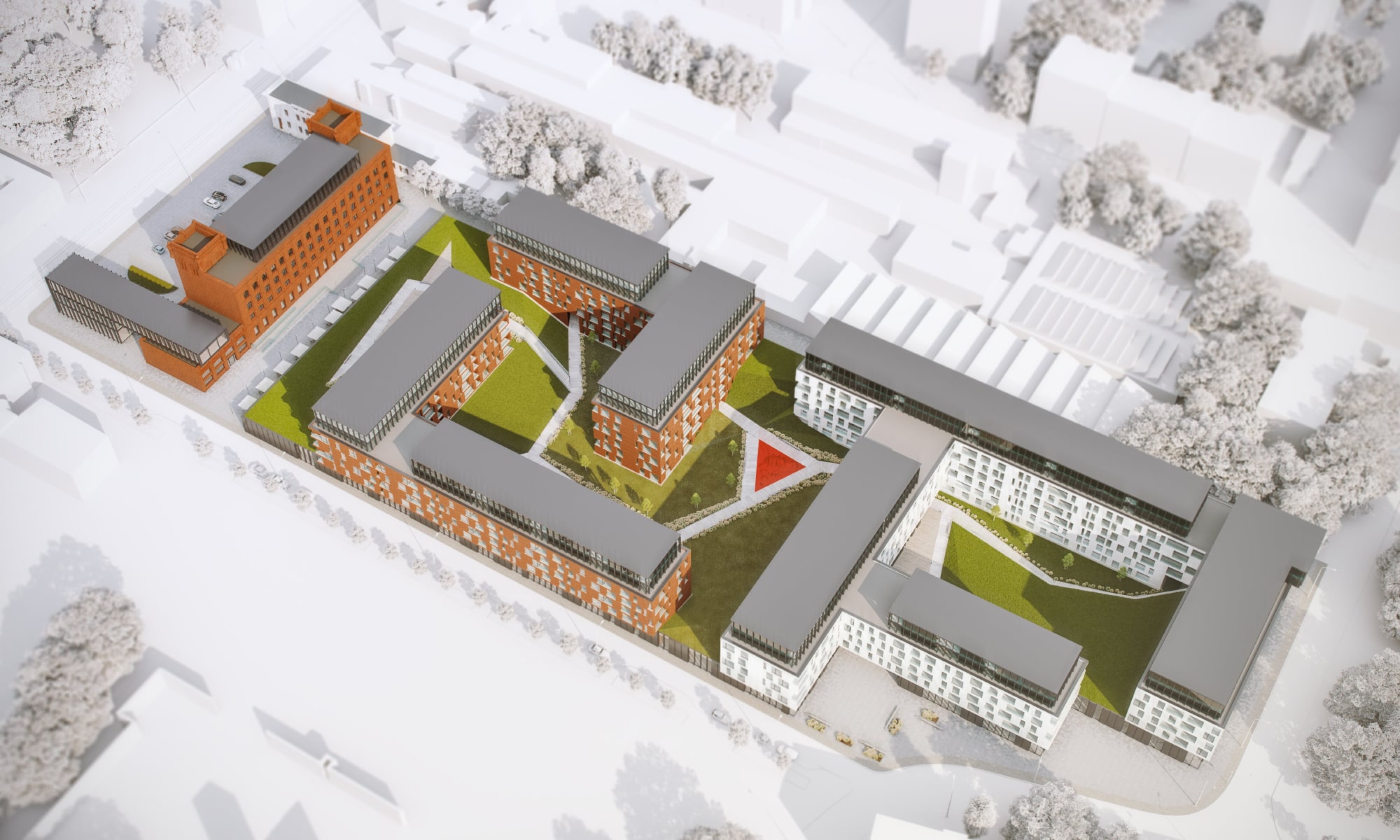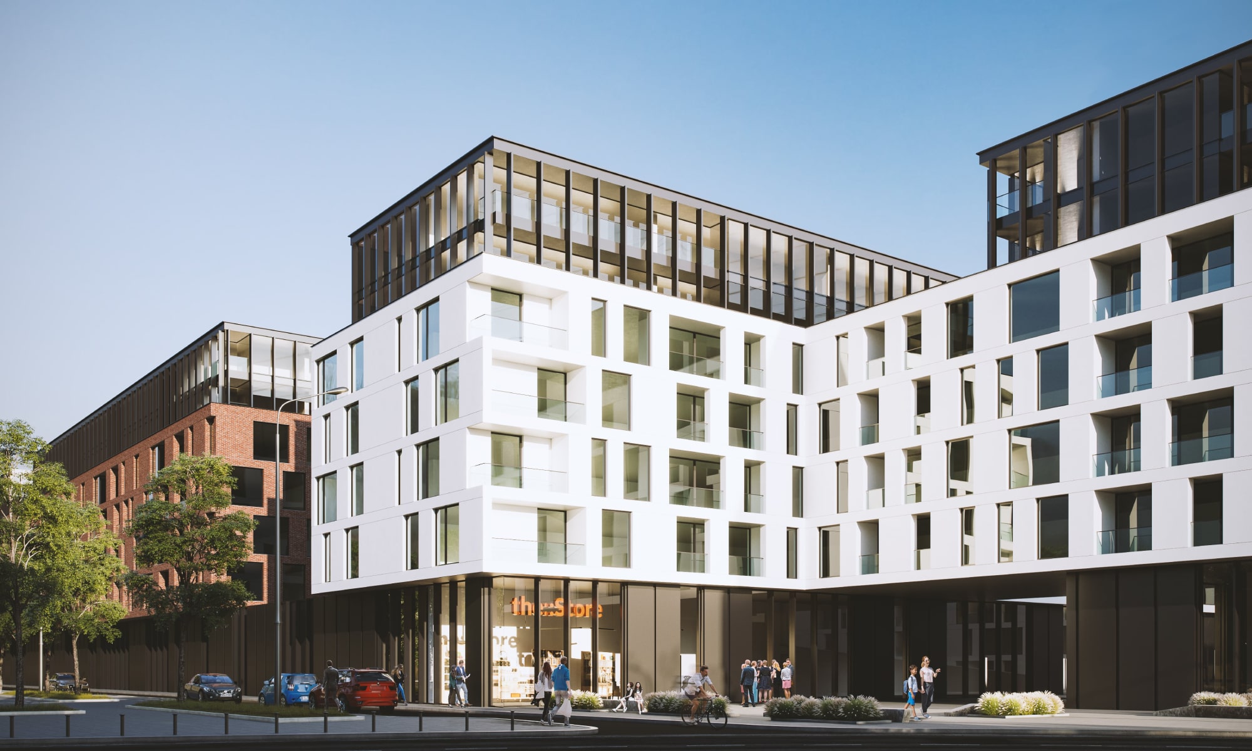
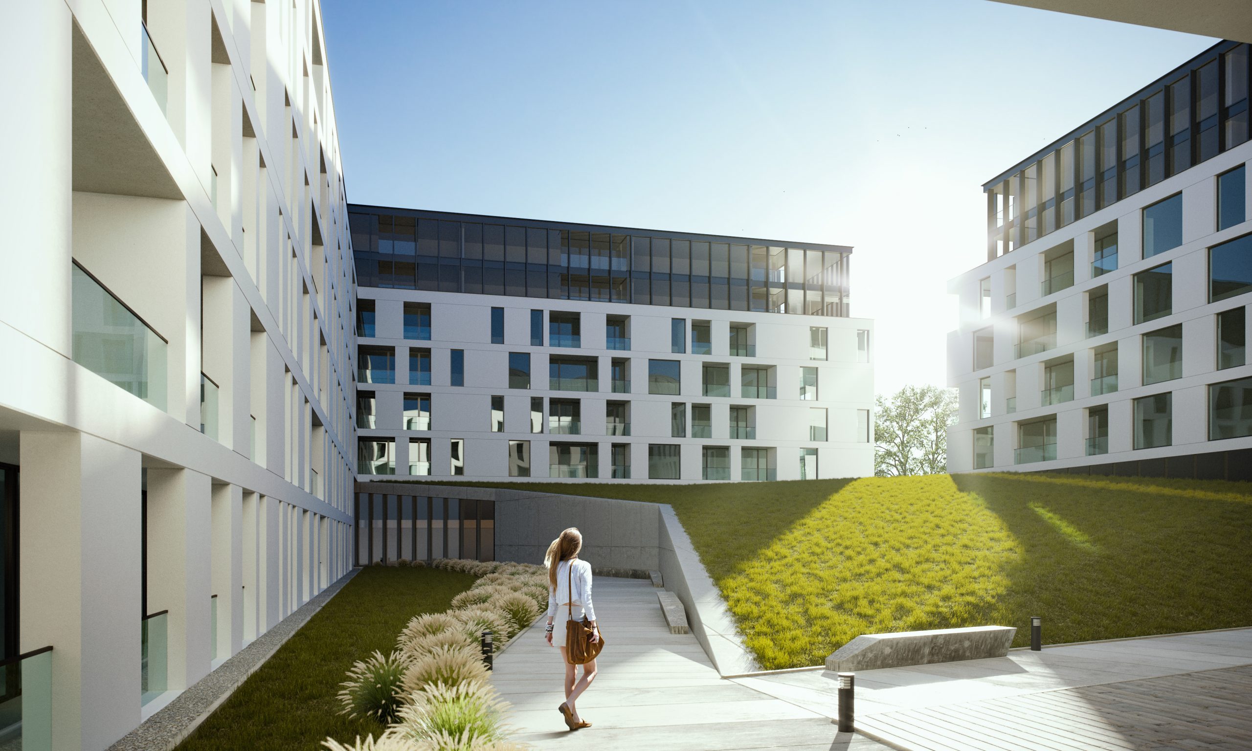
Piotrkowska Park
Investor: AQUARIUS sp. z o.o. sp. k.
Location: 250 Piotrkowska St, Łódź
Total area of above-ground storeys: 54 100 m2
Total area of the underground floor: 17 100 m2
Number of flats: 623
Number of parking spaces: 501
Team: Maciej Taczalski, Karolina Taczalska, Bartosz Kaciupski, Mateusz Cyganek, Marta Szafnicka, Paulina Jaklewicz
The project took second place in the competition for a housing complex on the site of the former industrial plant named after Marcus Sielberstein at 250 Piotrkowska Street. IDEA: The dominant feature of the entire complex is the existing building of the former Marcus Sielberstein's spinning mill, entered into the register of monuments of the Łódź Voivodeship. Since the spatial relationship with the spinning mill is a key element of the assumption, functional and spatial synergy was proposed in the competition entry. The main idea of the project is to use the advantages of living in the city center while being in contact with a large amount of green areas. From the side of the public space, the complex of buildings has the character of a metropolitan development with a high service ground floor. From the side of the courtyard, the space has a landscape character – referring to the eponymous park. The whole complex has a uniform language and architectural form, referring to the finishing materials of the existing building of the former spinning mill. LAYOUT: The buildings have been designed in such a way that, with the maximum use of the area, an attractive green interior of a varied form in the form of escarpments can be realized. The view opening towards the west exposes the spatial relations between the residential complex and the existing building of Marcus Sielberstein's spinning mill. The arrangement of paths in the green areas is irregular, creating a counterpoint to the regular development. Service spaces and car parks were located under the slopes in the courtyard. ARCHITECTURE: The buildings differ in the way they finish the facade. The western part was finished with brick, referring to the historic factory of Markus Silberstein located in the immediate vicinity. The eastern part retains the rhythm and divisions of the facade of the western part, but in order to maintain a certain distinctiveness, the finishing material used is white plaster. The possibility of phasing the investment was ensured.
