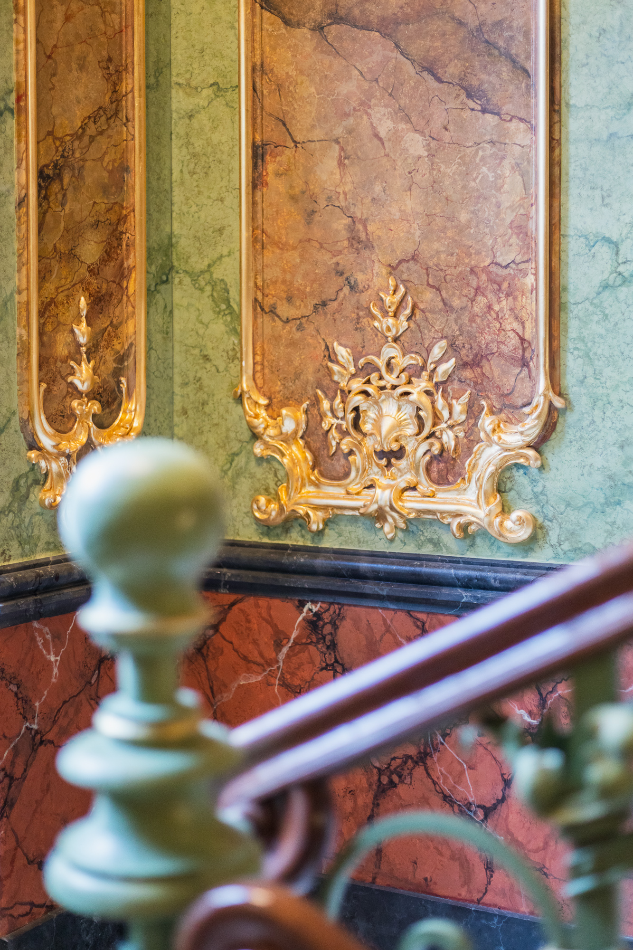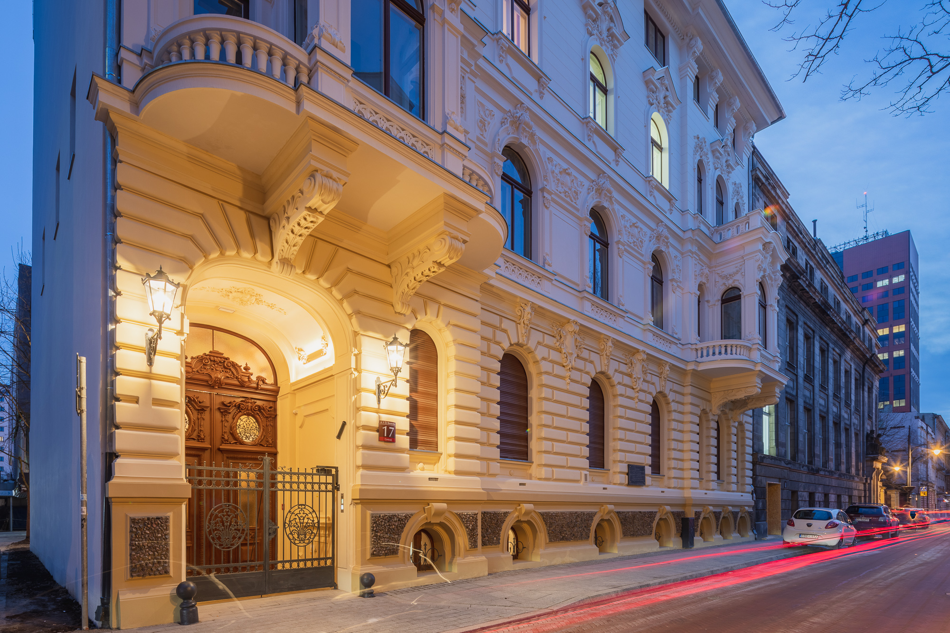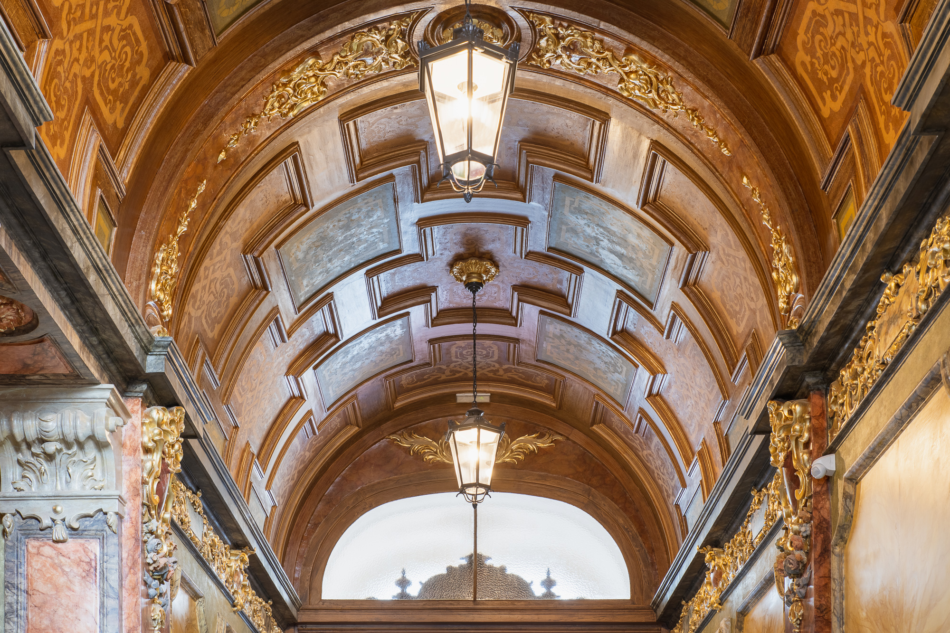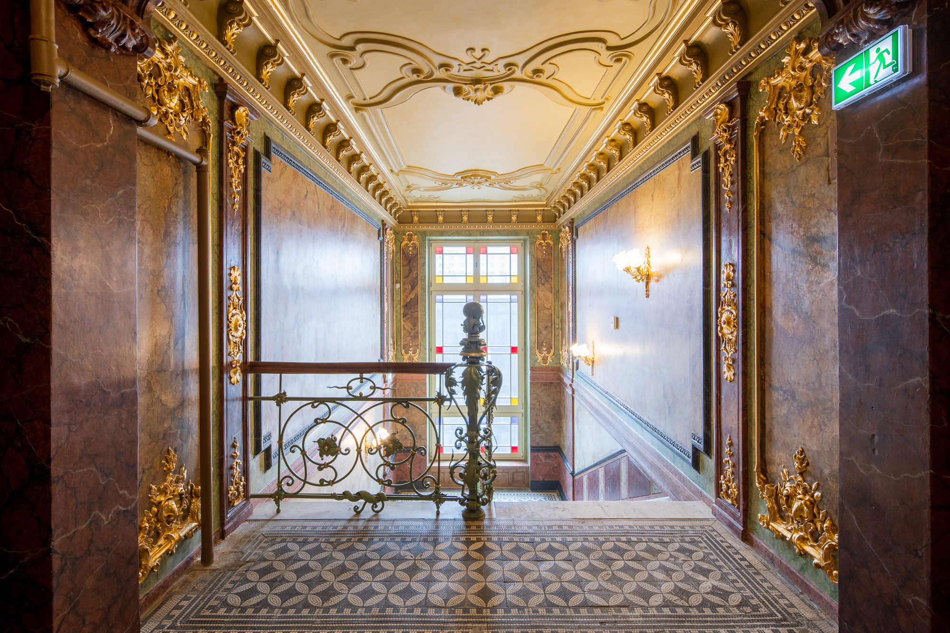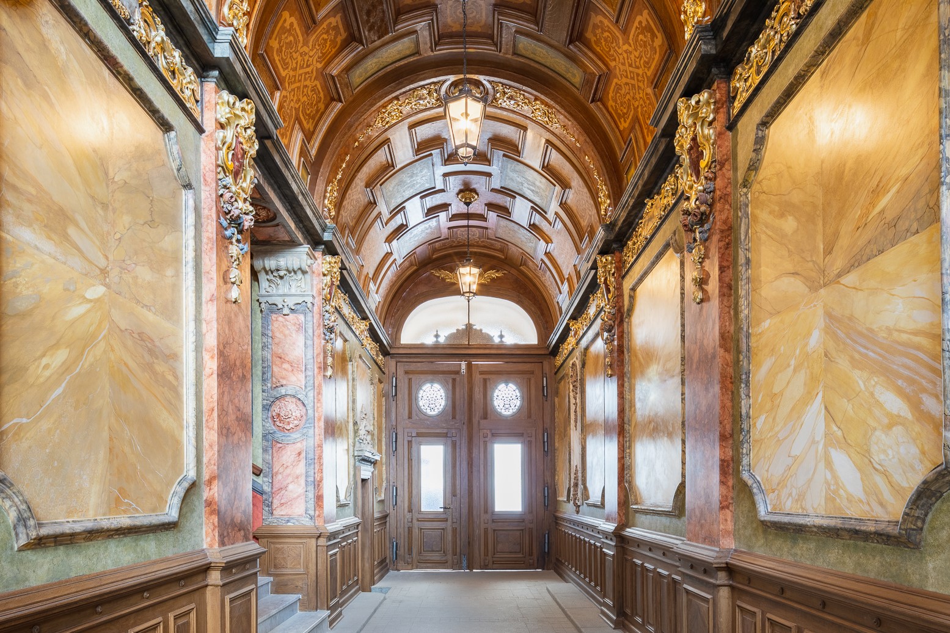
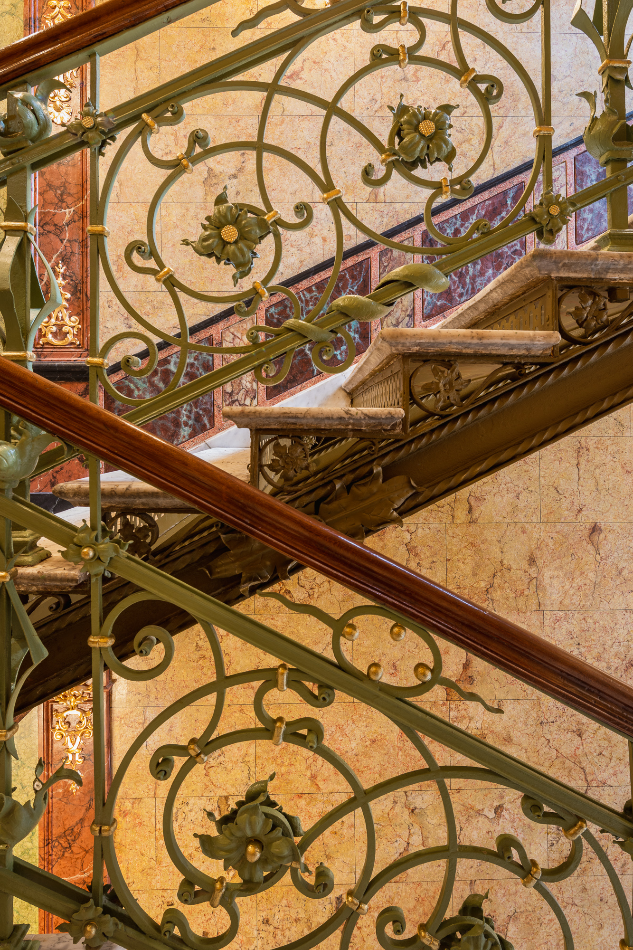
17 Roosevelta Street
The urban tenement house built for Konrad Haessner was designed in 1895 by one of the best architects active in Łódź in the 1890s, eng. arch. Gustaw Landau–Gutenteger.
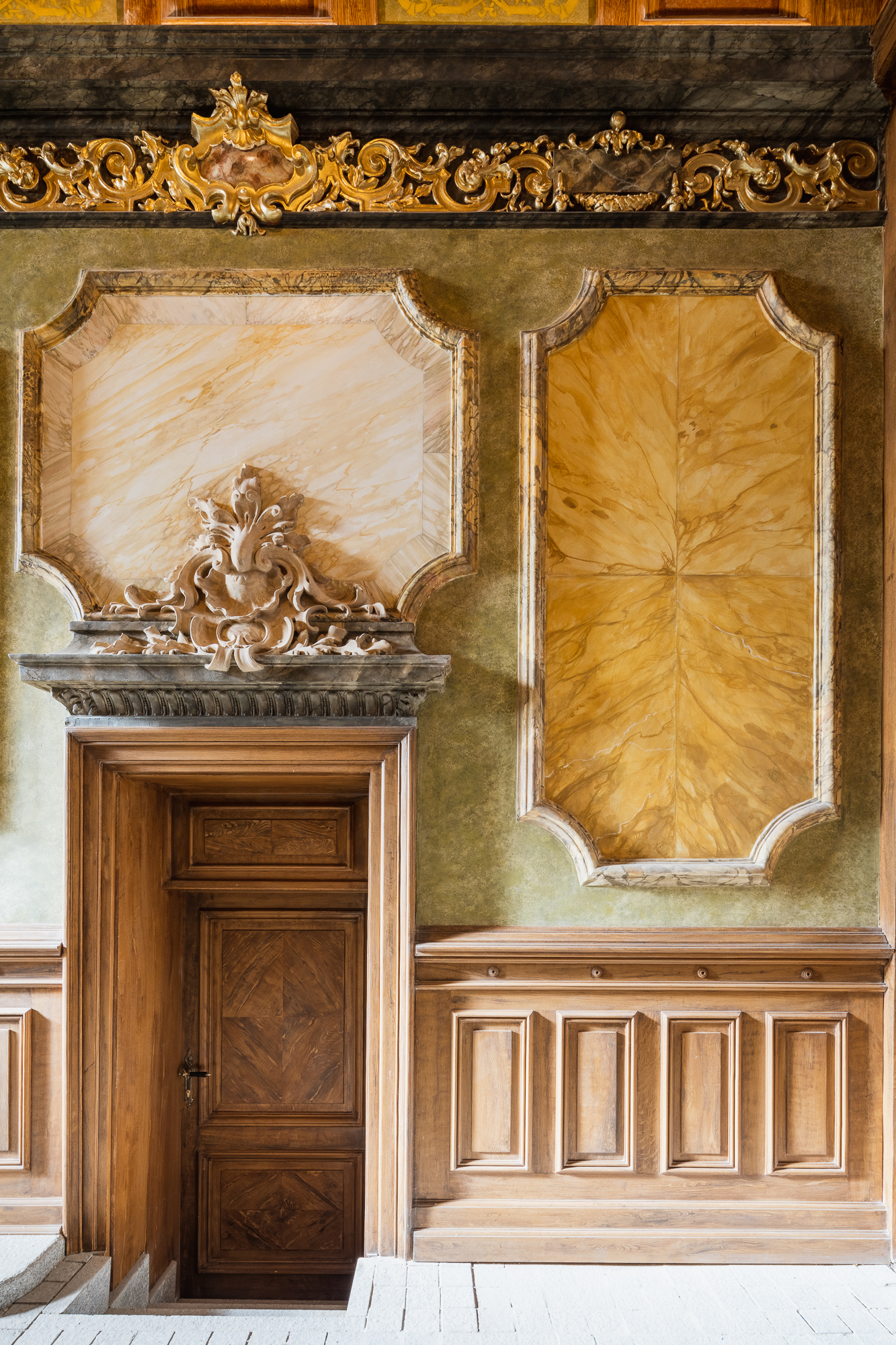
The tenement house was designed with a flourish, well suited to its representative location. The project presents an object with a compositional and functional scheme typical of Łódź architecture, with a decoration using Baroque elements. The number of decorations and the chiaroscuro effects caused by it on the façade give the impression of wealth.
The building is under conservator's protection by being entered into the register of monuments of the Łódź Voivodeship.
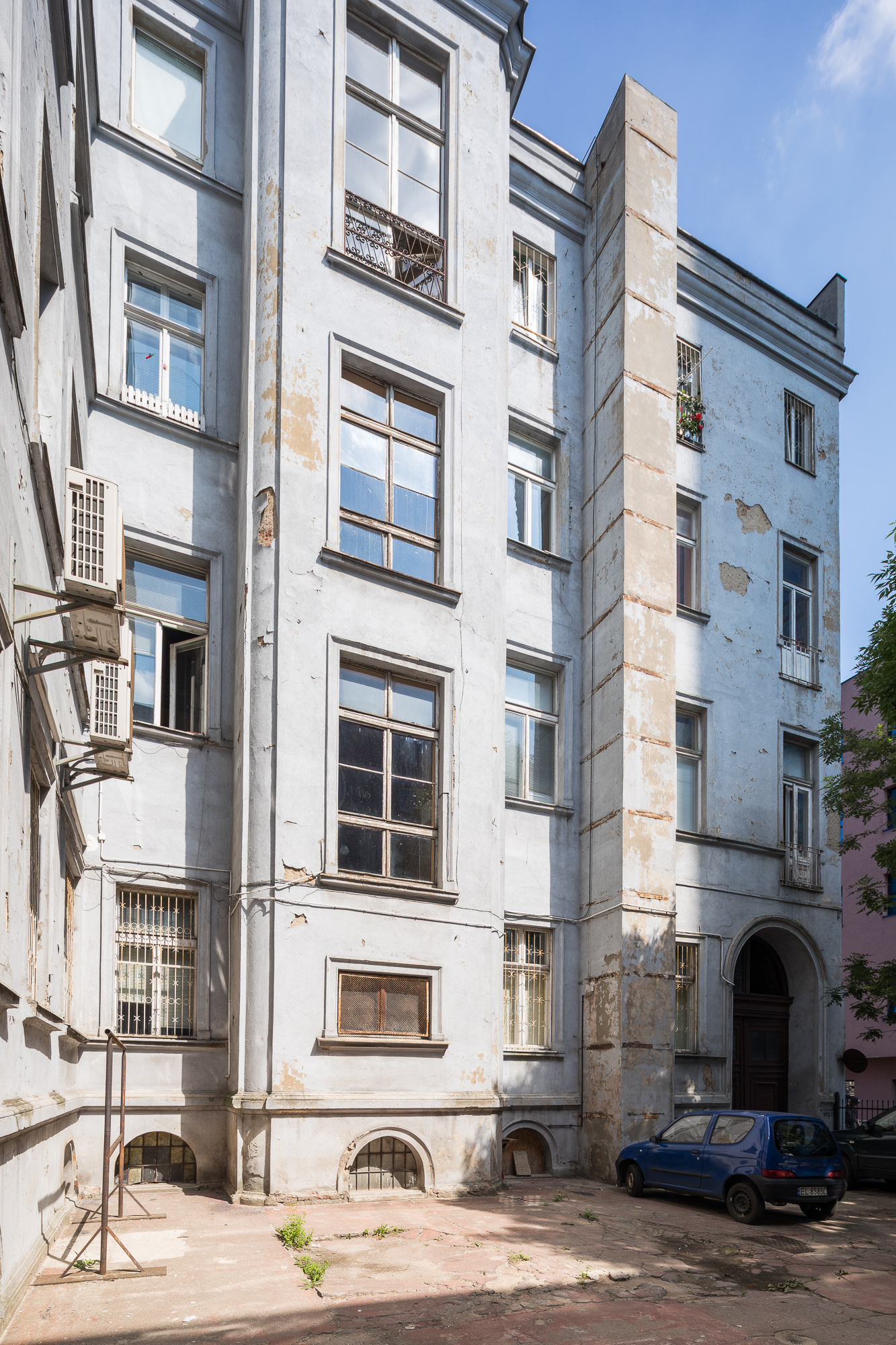
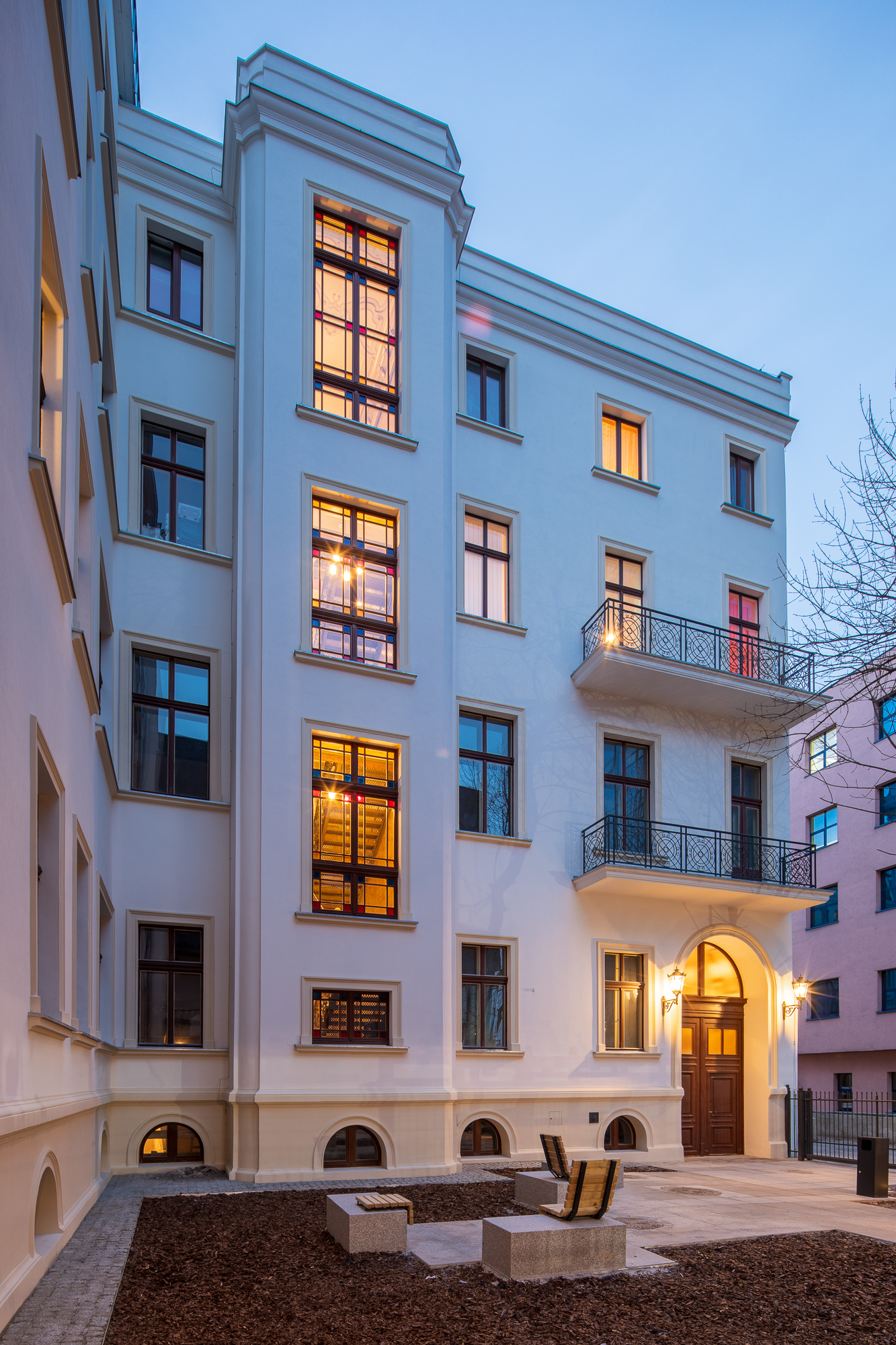
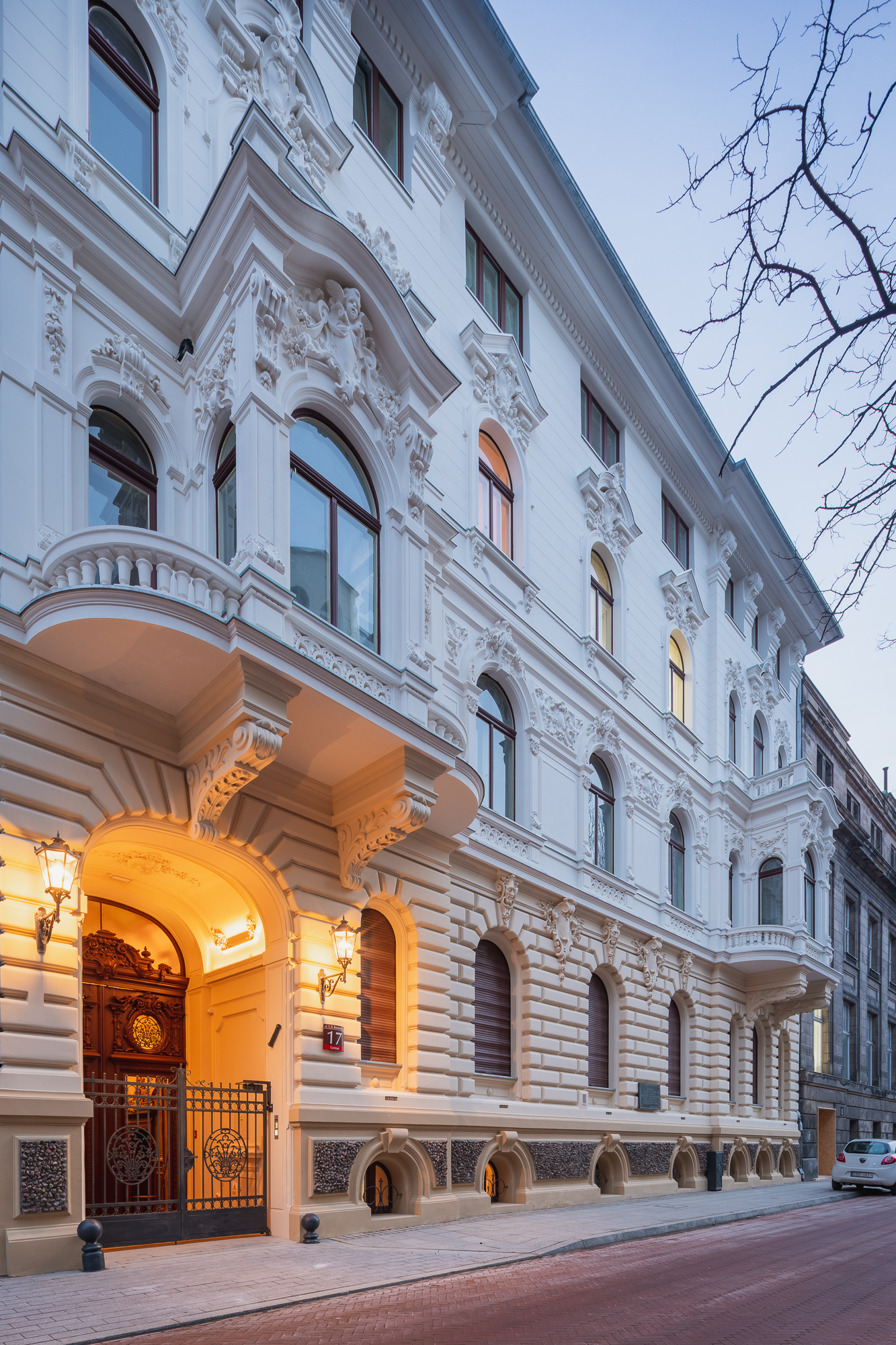
The facades of the tenement house, the richly decorated gate opening and the main staircase with a decorative vestibule will undergo conservation renovation. Lost elements of stucco decor and balconies with decorative balustrades in the façade facing the courtyard will be recreated.
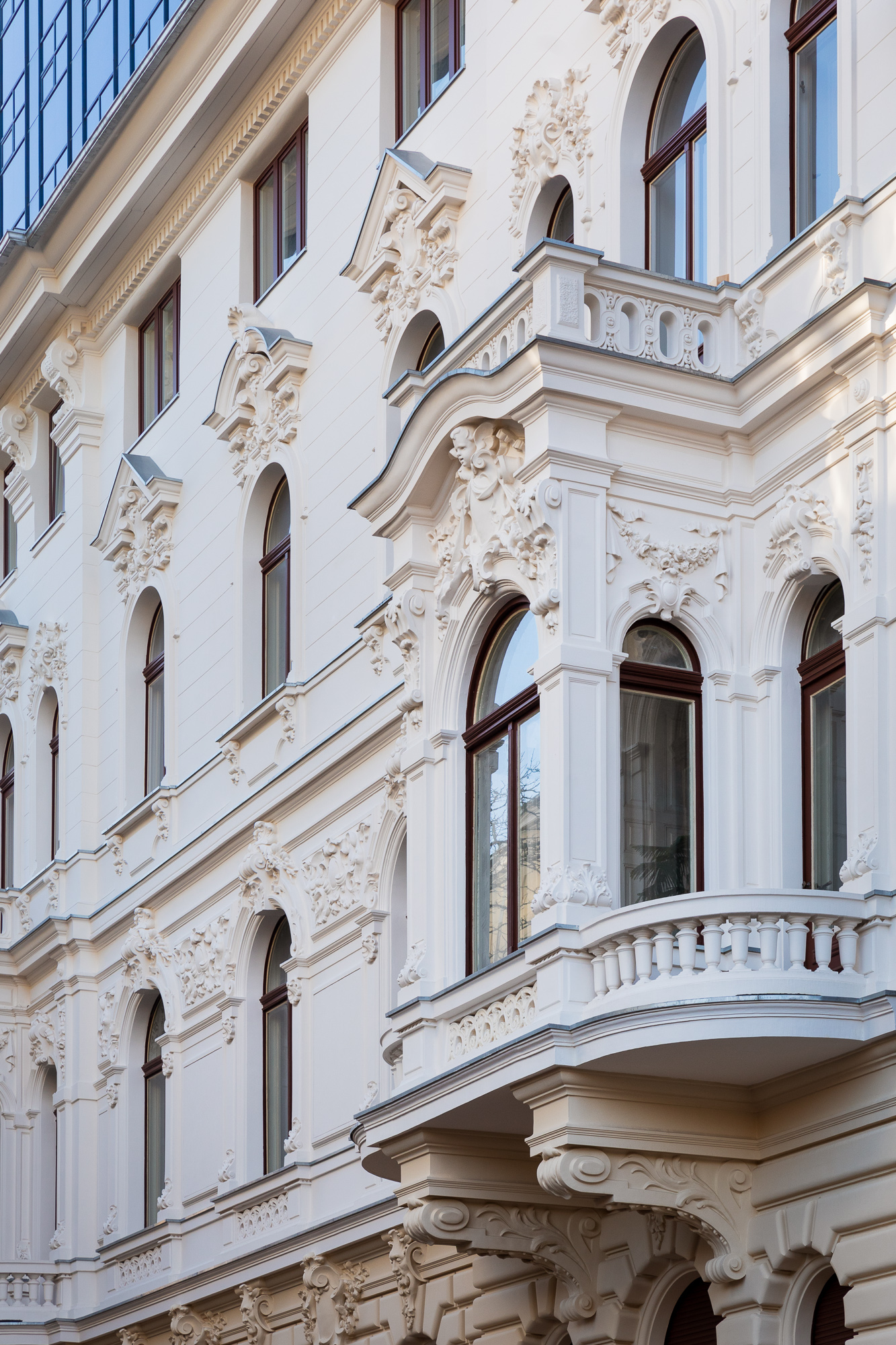
As part of the land development, a semi-public space was created, dedicated to the residents of the property, by introducing greenery, elements of small architecture, lighting of the area and a stylized pergola for bins and bicycles.
