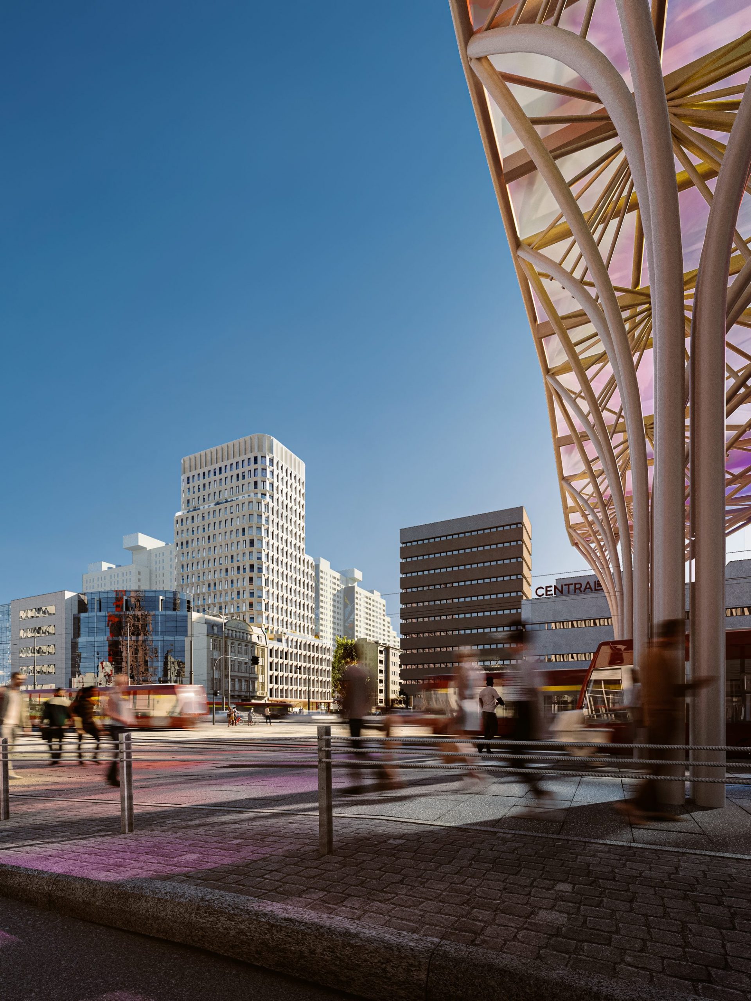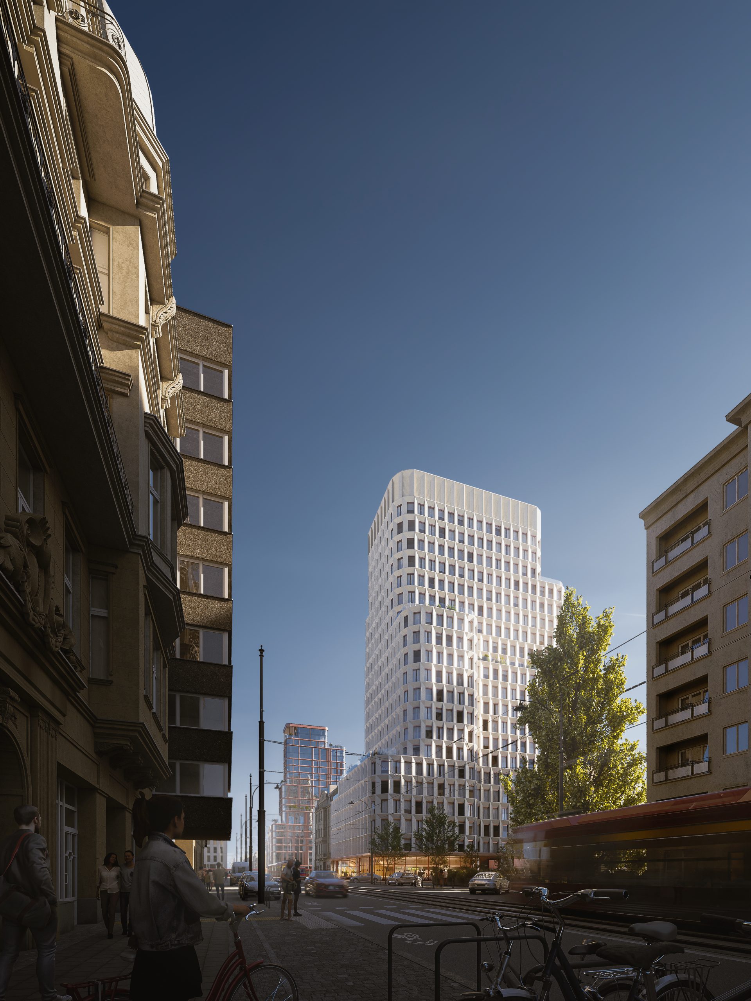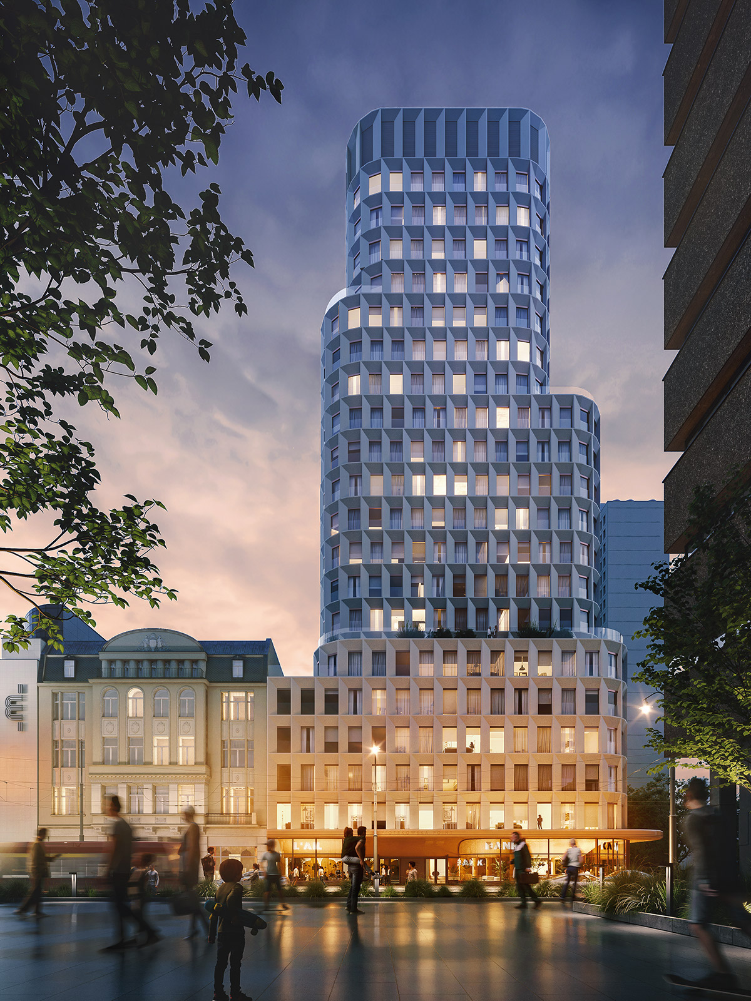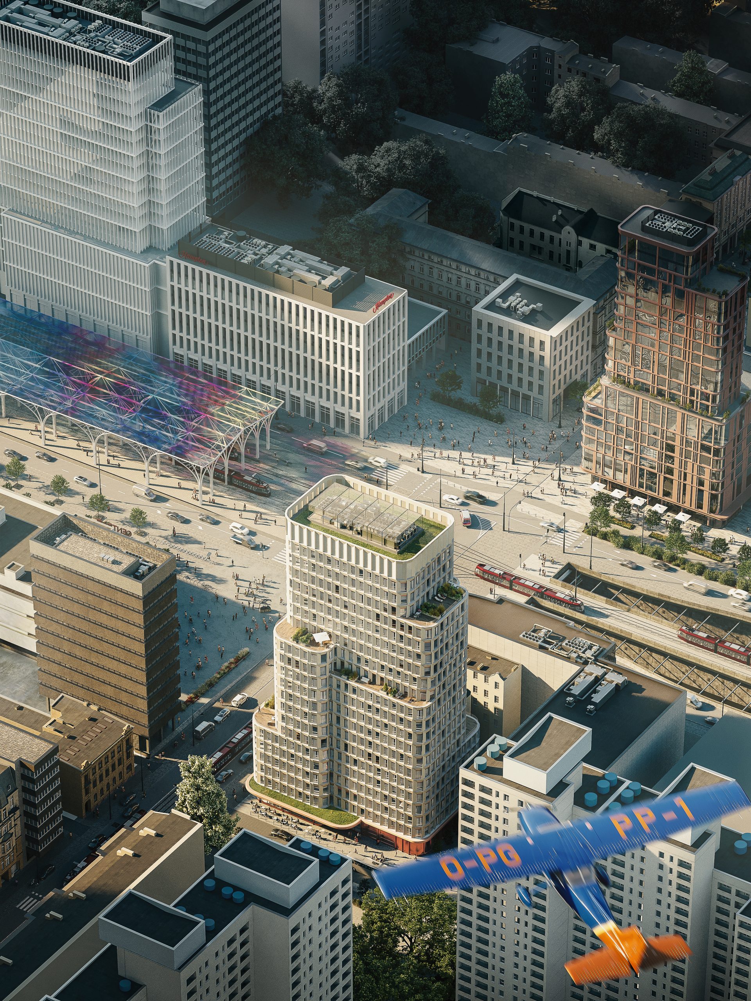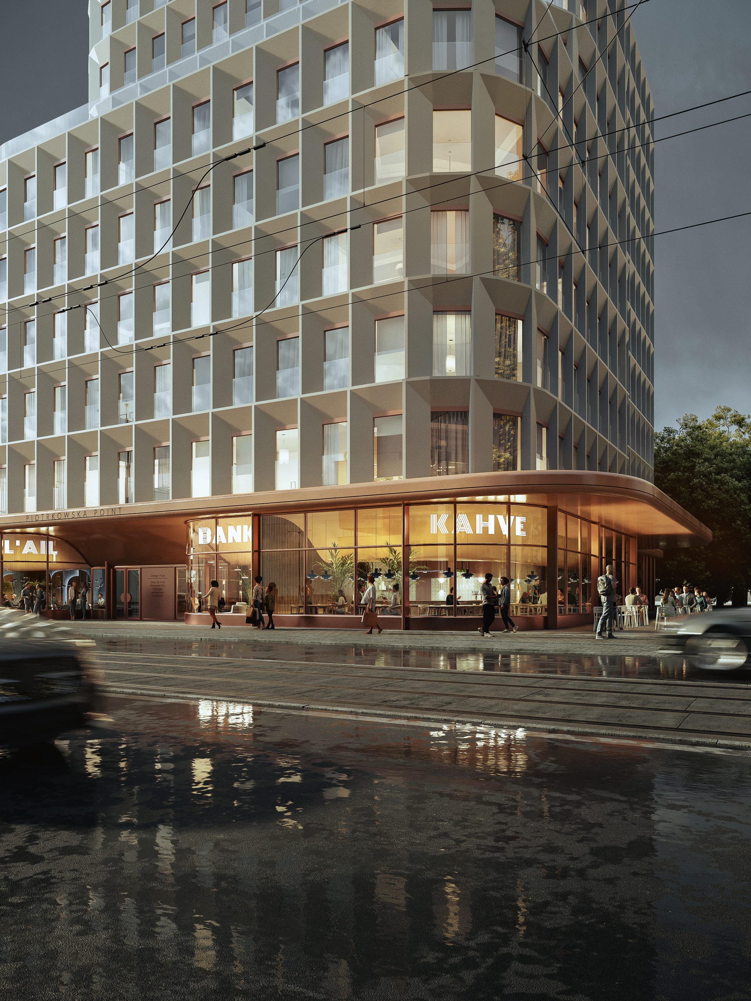
Piotrkowska Point
Mixed-use development at 166/168 Piotrkowska Street
Client: OPG Orange Property Group
Design Team: Maciek Taczalski, Karolina Taczalska, Mateusz Cyganek, Marta Brycht, Katarzyna Dominiak, Adriana Gruchała, Marcin Woźnica
The primary notion while working on Piotrkowska Point was to design a representative, iconic facility of high aesthetical value, with particular emphasis on architectural and urban relationship. Over twenty-storey high tower has a chance to become a landmark at one of the most important communication junctions in Łódź, at the intersection of Piotrkowska Street and Piłsudskiego Avenue. The elegant shape of the building is the result of a synthesis of design ideas based on visual analysis and conservatory agreements.
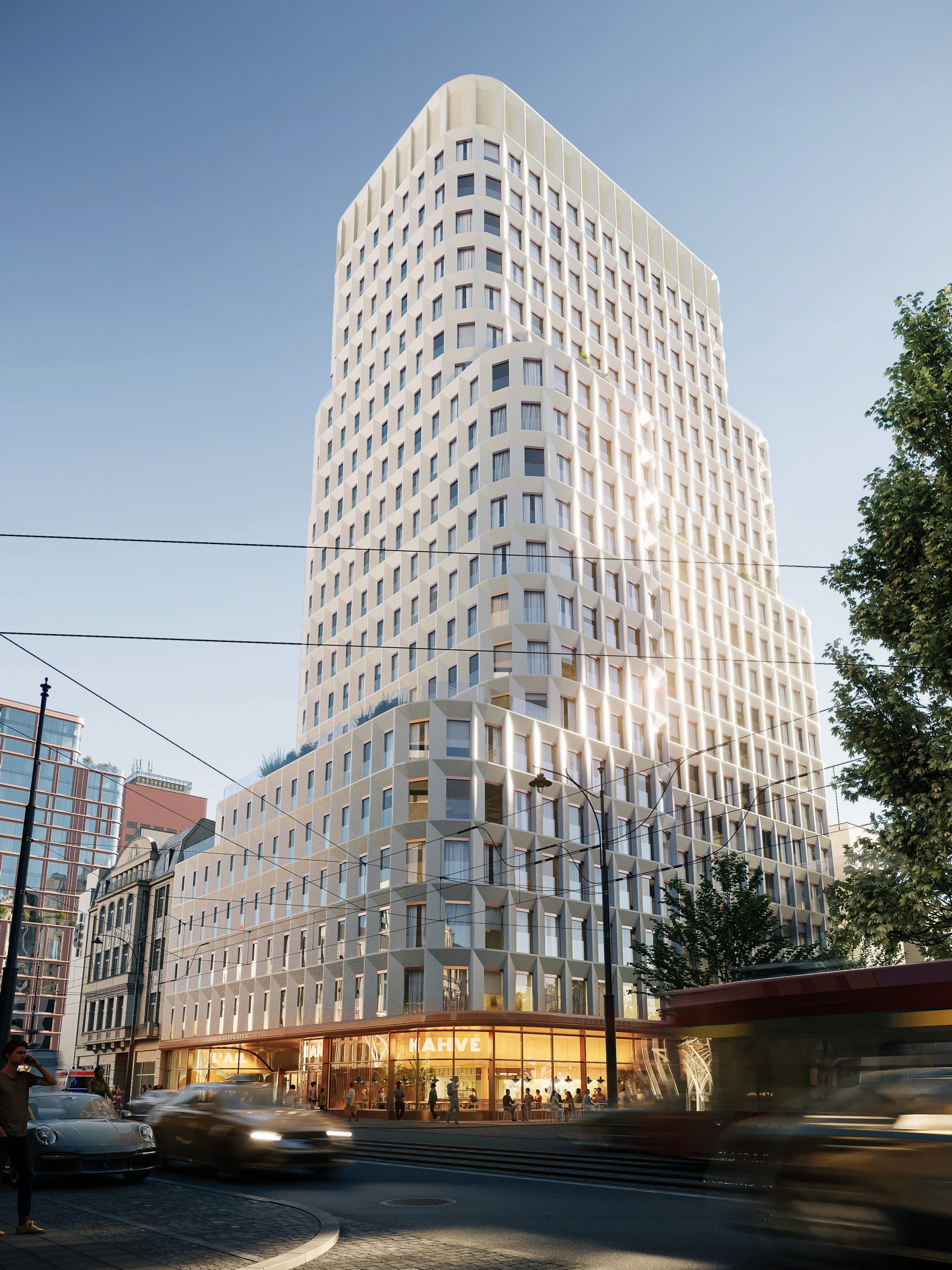
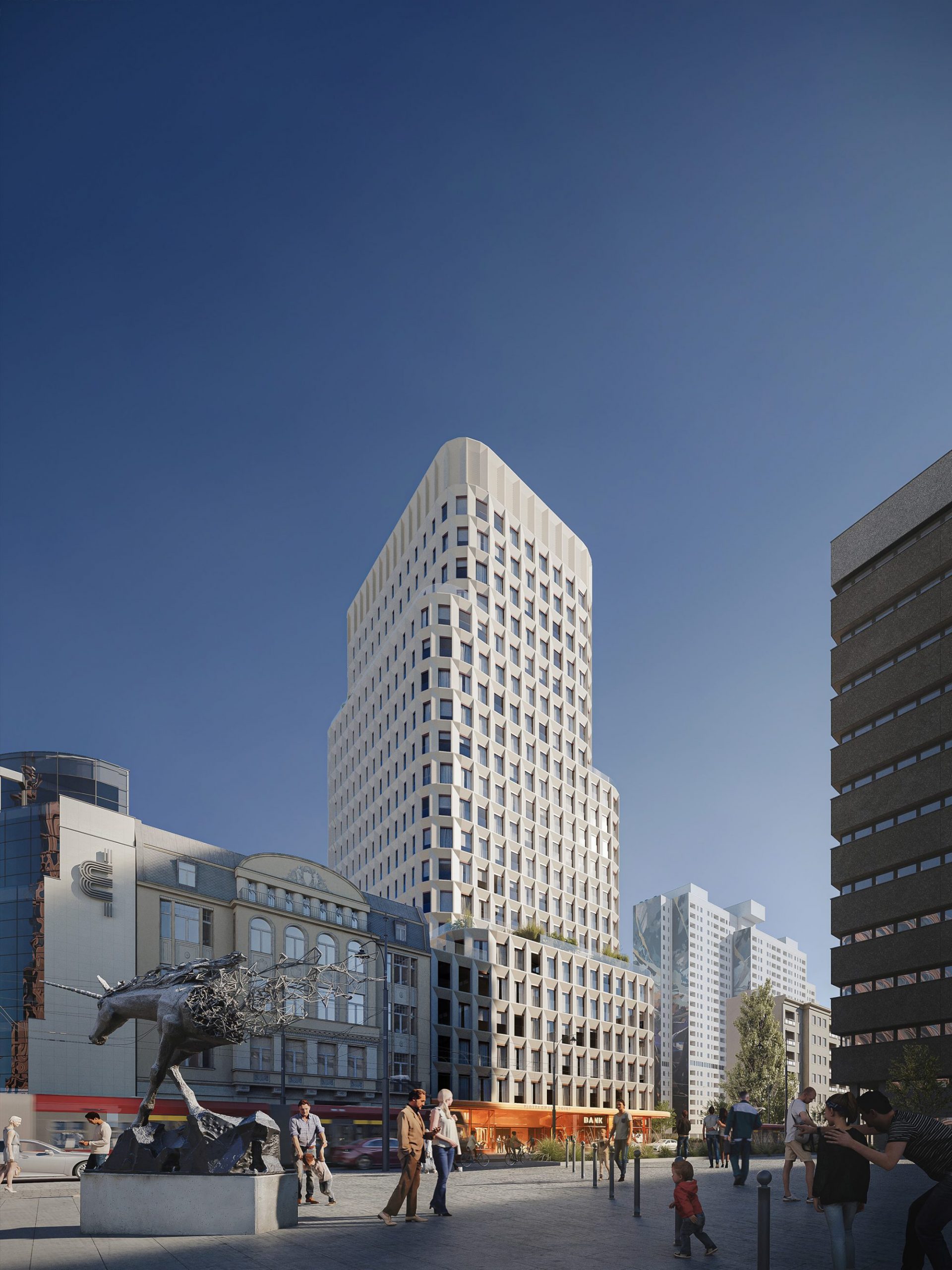
The building sits within the frontage of Piotrkowska street and was designed with regard to the height of the ridge if the mansard roof of the neighbouring building, which is the last relic of the historical built-up area, known in Łódź as a “monument to the tenement house”, thanks to an artistic event organised in 1981 by “city office” group. The five-storey façade has been arranged with particular emphasis on highlighting the elevated ground floor, topped with a distinctive curved roof. The publicly accessible services located here, such as gastronomy will have a city-forming quality and contribute to the revival of this part of the city. Thanks to the high aesthetic value of the building, the famous unicorn statue – a symbol of Łódź, standing in the adjacent square, will gain an appropriate architectural setting.
