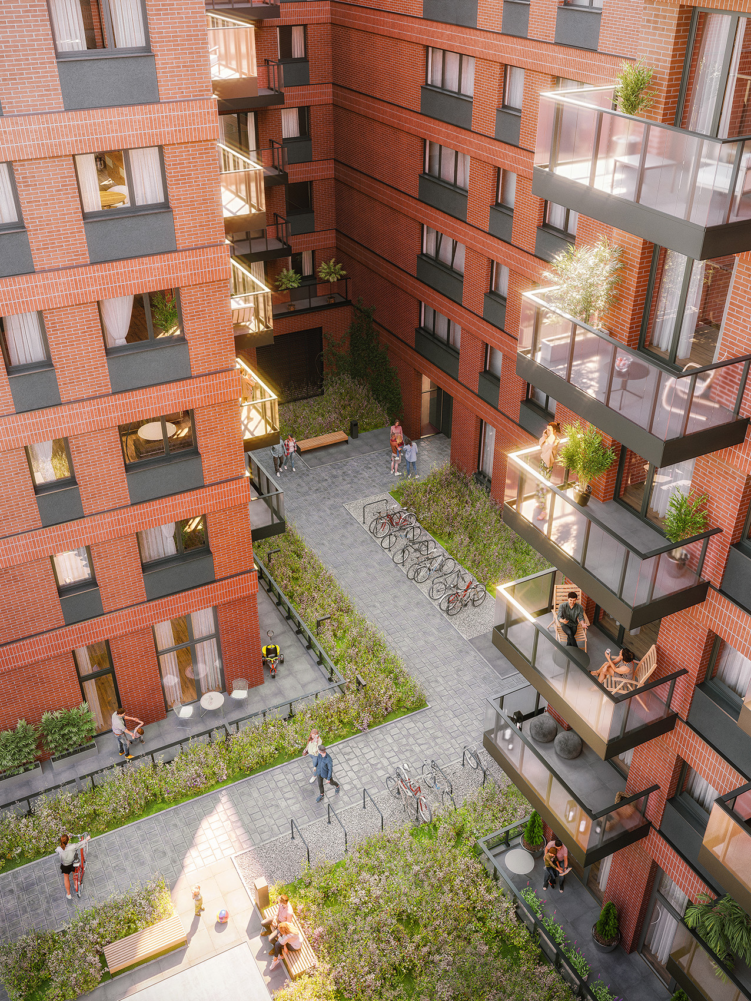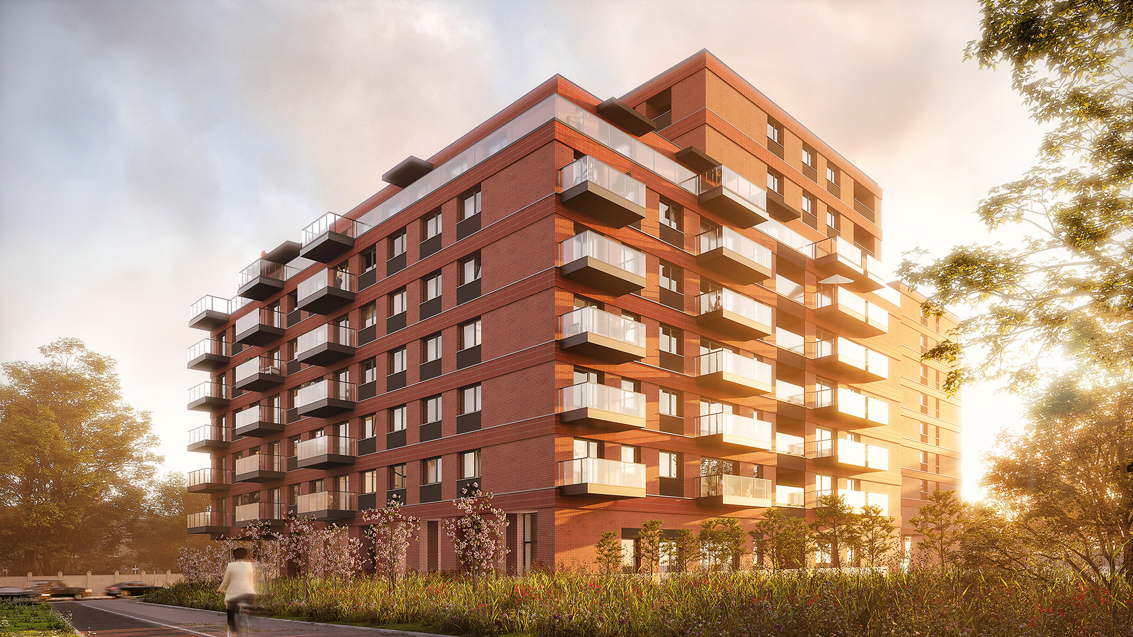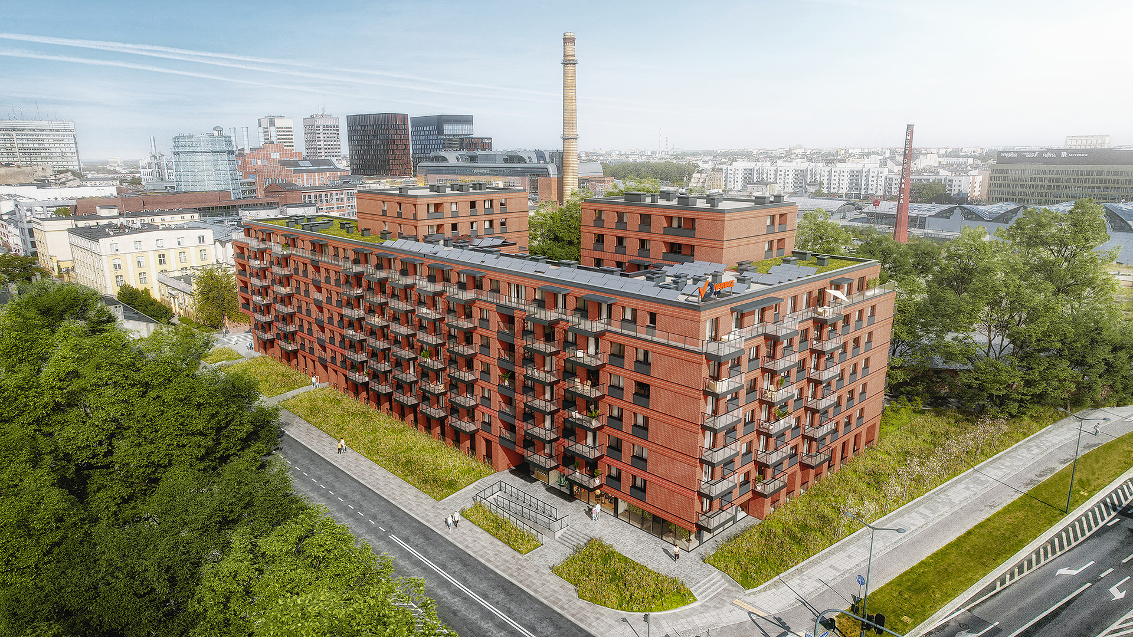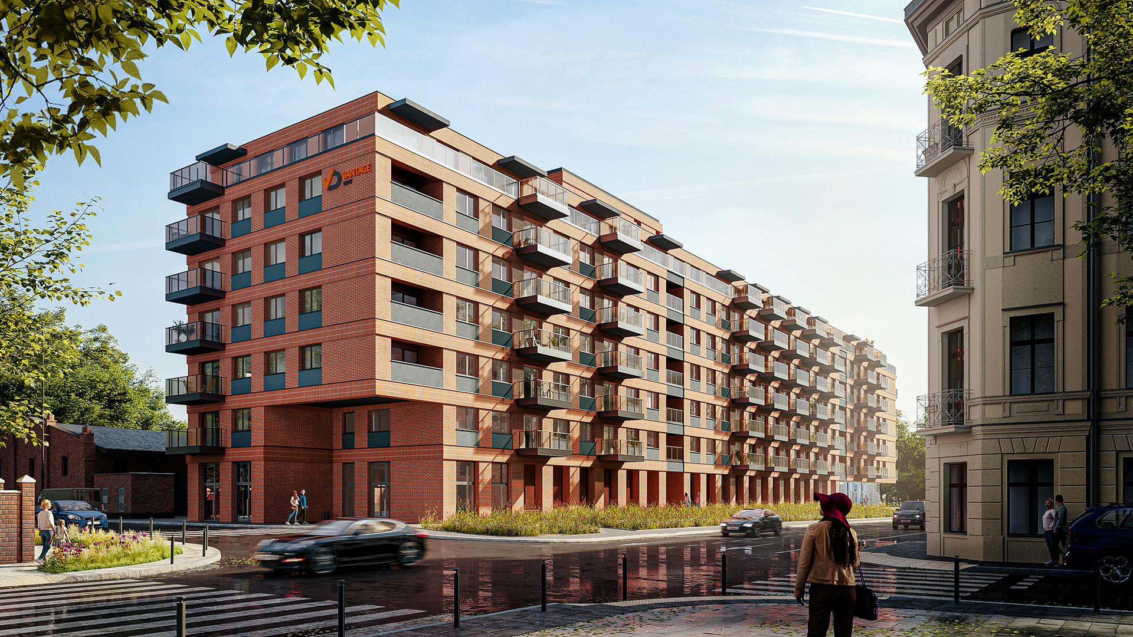
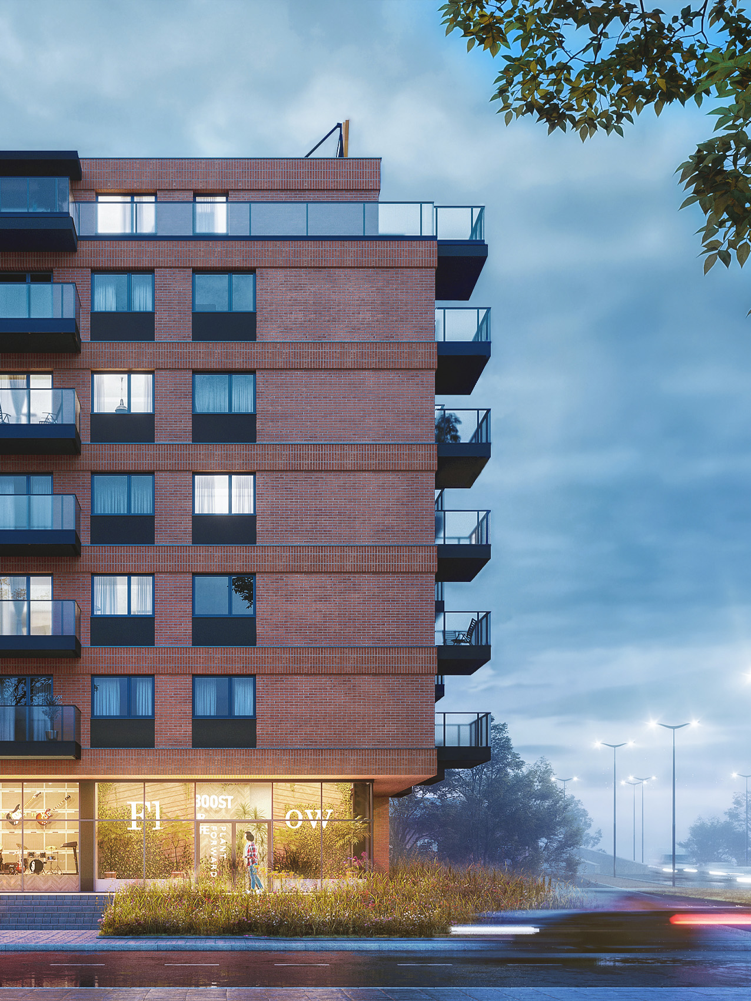
64 Tuwima Street
Investor: VANTAGE DEVELOPMENT JOINT-STOCK COMPANY
Location: Łódź, ul. Tuwima 64
Number of flats: 255
Number of service facilities: 3
Team: Maciej Taczalski, Karolina Taczalska, Dawid Olszak, Mateusz Lasota, Mateusz Cyganek, Bartosz Bochyński, Kinga Oklińska
Investment at 64 Tuwima St is the first project of the Wroclaw developer on the Łódź market and at the same time one of the first residential investments in the New Center of Łódź, in the heart of the city, in the vicinity of the Łódź-Fabryczna station, EC1, the Grand Theater and Moniuszko Park. 255 fully equipped 1-, 2-, 3- and 4-room apartments with an area of 25 to 85 m2, as well as 3 commercial premises will be intended for rent under the Vantage Rent brand. In the future, the historic buildings of the former goods warehouse ofCommodity Warehouses Joint Stock Company (Spółka Akcyjna Składy Towarowe) “Warrant” located on the site are to be adapted for a service function. The uniqueness of the investment is evidenced by the fact that the designed building defines as many as three new frontages: along Targowa St, Tuwima St and Scheibler Family Avenue. On the northern side, the plot is bordered by the wall of the former warehouse, which is directly adjacent to the area designated in the local spatial development plan for the city square, which will certainly increase the utility value of the former warehouse, ensure its appropriate exposure and make this part of the city functionally and spatially more attractive. The main inspiration for the project at Tuwima 64 was the industrial past of Łódź – it is not accidental, therefore, to refer to red brick as the facade finishing material. The metropolitan building fits harmoniously into the surroundings of the former EC1 CHP plant.
The regular rhythm of windows, balconies and loggias from the side of the streets creates a simple tectonics in the form of the building's body, and the elevated ground floor with service premises at the corners of the streets gives the building a city-forming character. The division into individual storeys has been accentuated with cornices. A passage connecting Tuwima St with an inner courtyard, where pedestrian paths with benches, bicycle racks and above-ground terraces located among flower meadows will be located. The front of the building, in accordance with the provisions of the local spatial development plan, has been moved away from the sidewalk and roadway of Tuwima St, thus creating a foreground, on which green belts with flower meadows are provided, allowing for the separation of residential premises located on the ground floor of the building and creating a semi-private space for residents. Among the pro-ecological solutions adopted in the project, there are photovoltaic panels on the roof that will power the common parts of the property, a rainwater retention tank for watering green areas, pavements made of anti-smog cobblestones, and filters for water purification in apartments.
